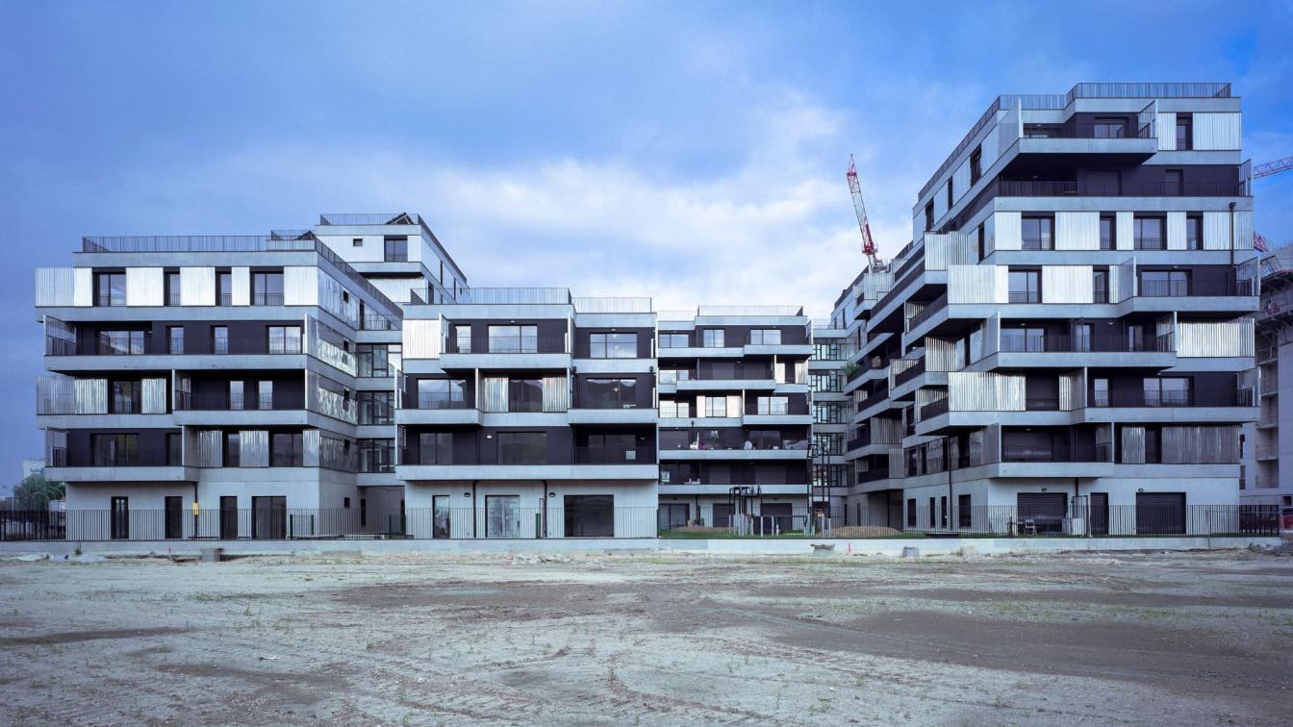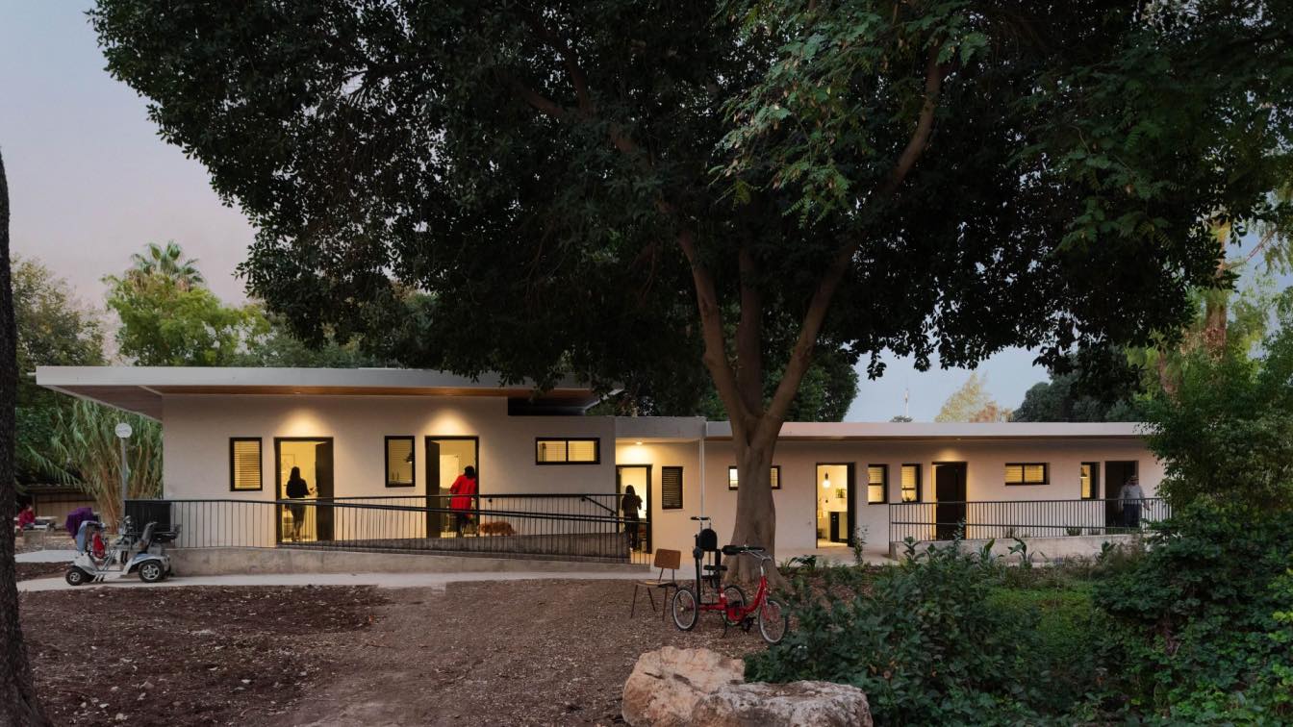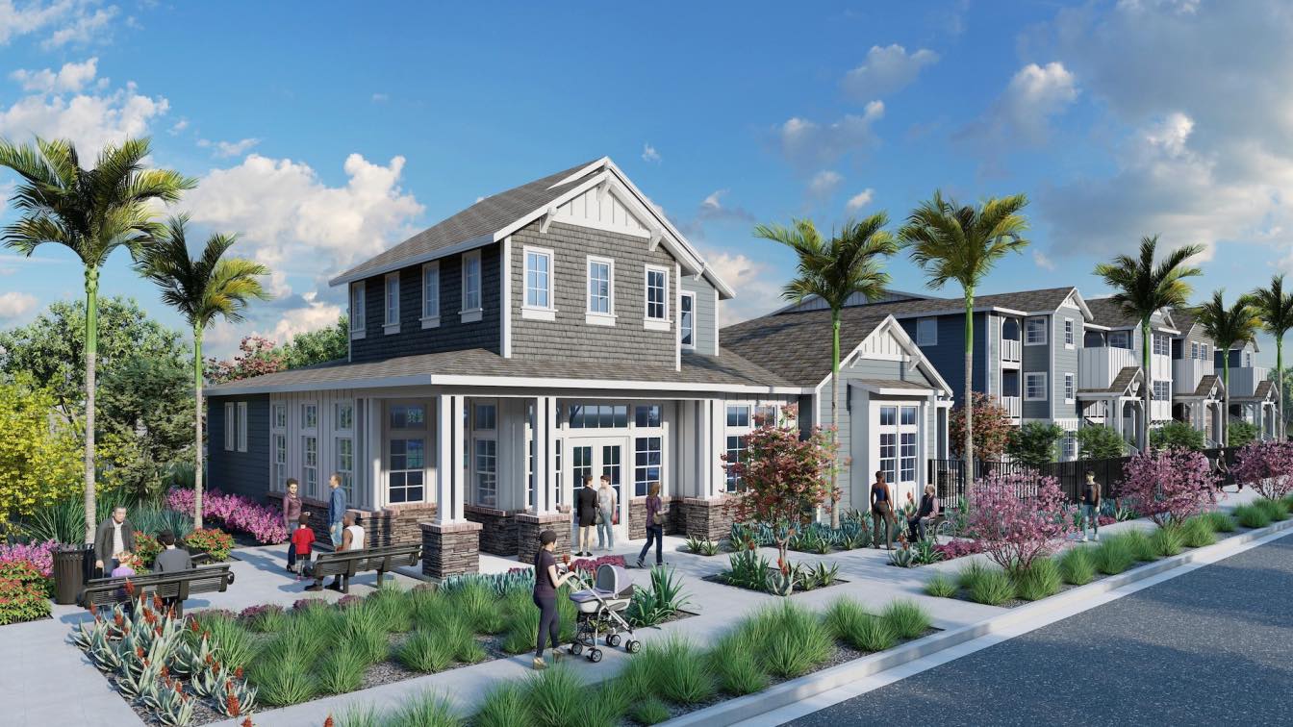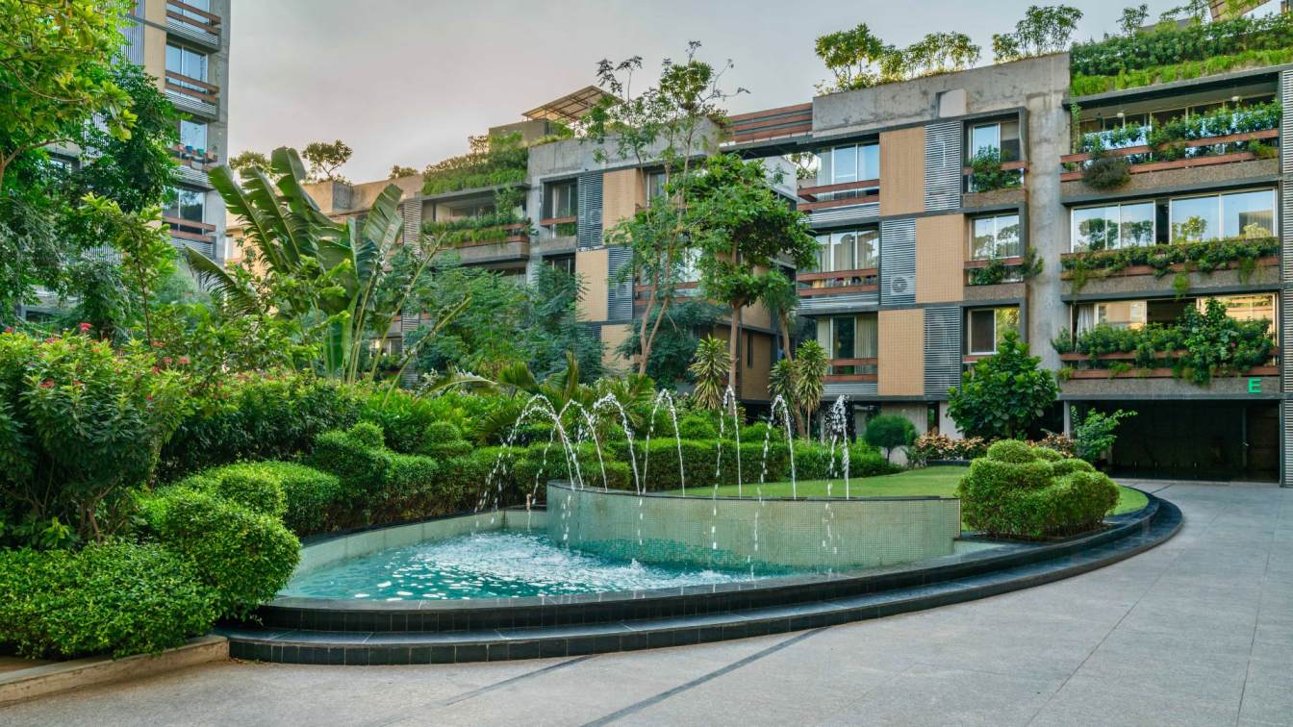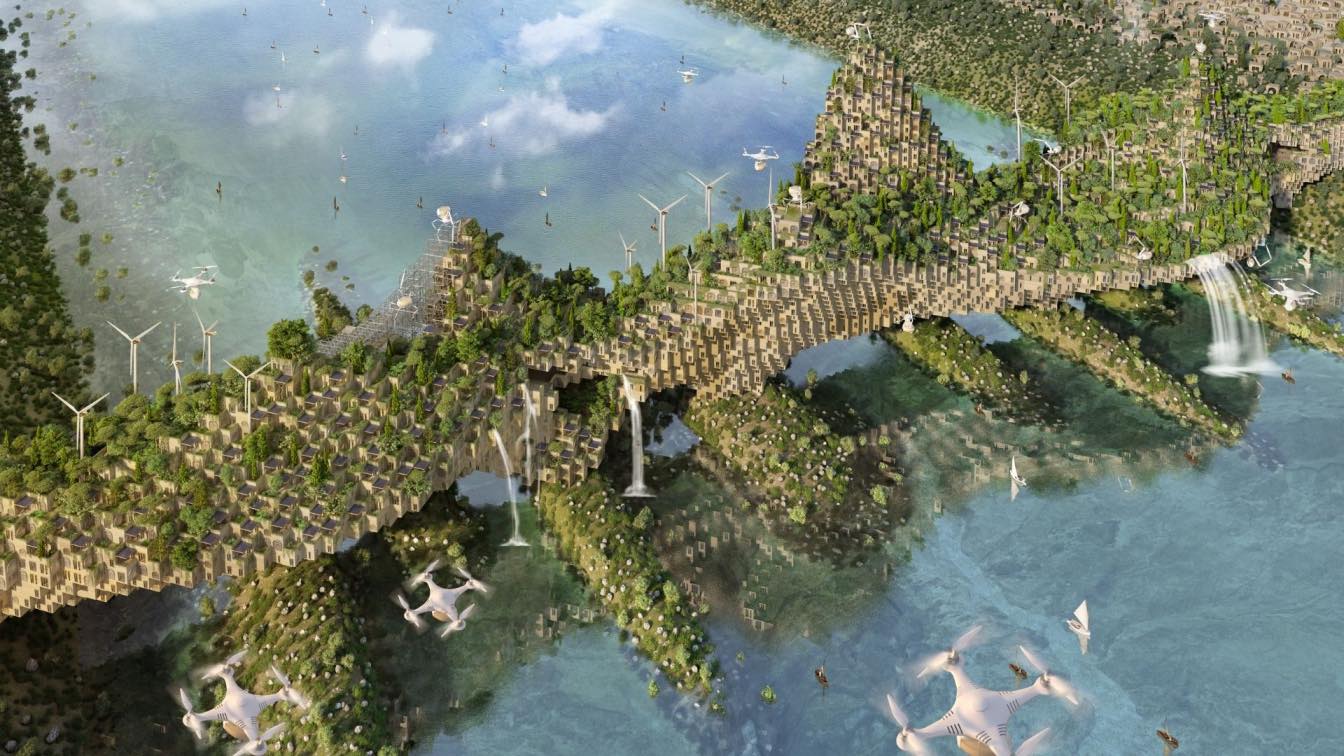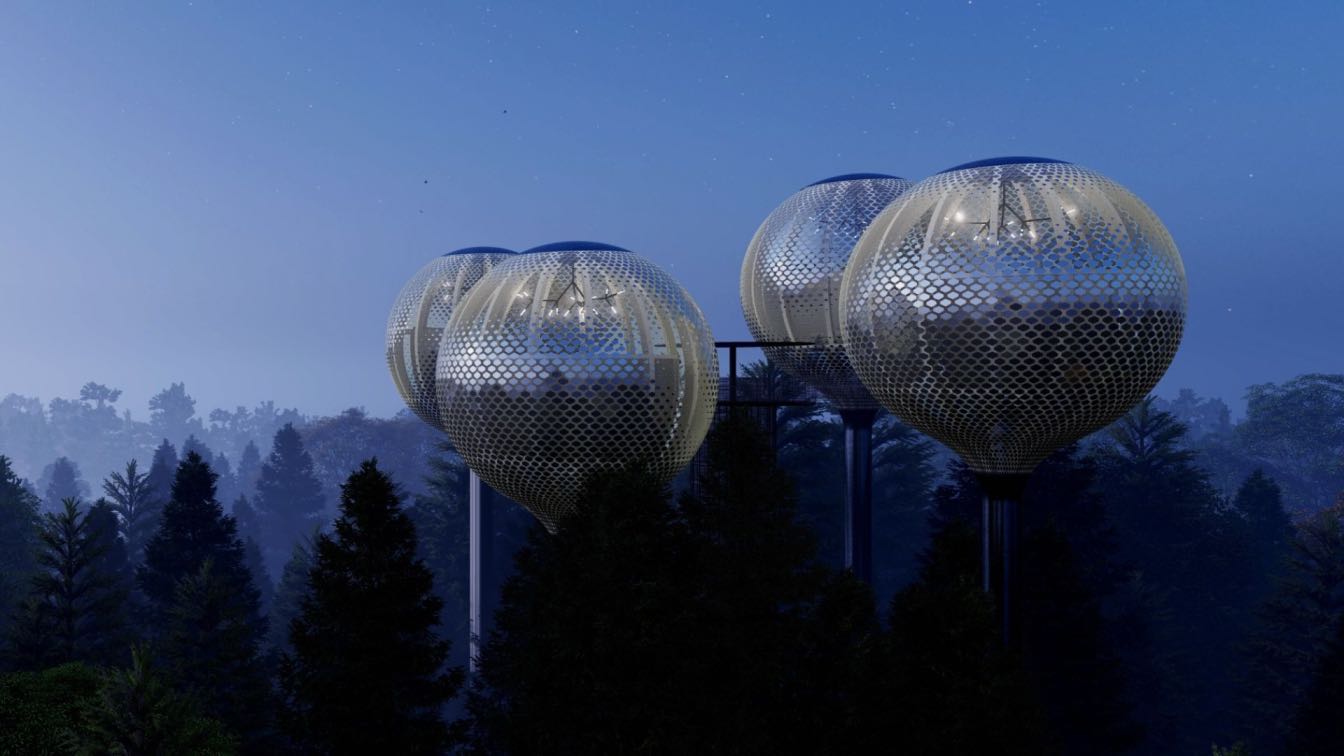Located in the central lot of Zac Chandon-République Gennevilliers, the 91-unit mixed-housing project faces the park. The orthogonal plan adopts a relatively simple and sober organization that gives a particular identity to the place, dividing the project into six volumes of different heights, linked together by glass walkways.
Project name
A Ciel Ouvert
Architecture firm
Christophe Rousselle Architecte
Location
Gennevilliers, Paris, France
Photography
Heiner Baboon
Principal architect
Christophe Rousselle
Design team
Jean Phillipe Marre (Project manager)
Built area
7030 m² (91 apartments)
Collaborators
Technical Studies: Energy. Economy: Lemmonier
Construction
Groupe ARC Ile-de-France / Coopérative HLM Boucle de la Seine
Material
Structure: Reinforced concrete with anthracite grey finish. Cladding: Shiny stainless steel plate, placed vertically, slab edges + "Stonepanel" type stone cladding facades. Windows: PVC thermopane places anthracite finish with built-in roller blind. Railings: metallic anthracite finish
Typology
Residential › Apartments
In planning lodgings for physically disabled people, nothing is “standard” or obvious. Every detail, big or small, must be adapted to the residents’ needs and abilities. The state of Israel has accessibility regulations, but we believe that special adaptation is needed beyond those, for each and every resident’s maximum safety, comfort, and indepen...
Project name
Handicapable – Renovating and designing a historical building (a former weapons cache) for physically disabled residents
Architecture firm
Studio A3
Location
Kibbutz Mizra, Israel
Photography
LUZ Architecture Photography
Principal architect
Shiran Maimon Bar, Gali Dar Waisel
Design team
Shiran Maymon Bar, Gali Dar Waisel
Interior design
Studio A3
Structural engineer
Itai Dangur Eng.
Construction
N.A.L Engineering
Supervision
Sharon Tounian
Tools used
AutoCAD, SketchUp
Material
Concrete, Wood, Terazzo, Plaster, Drywall
Budget
900K NIS (~255K $)
Client
Slav rehabilitation services Ltd.
Typology
Residential › Apartments, Renovation, Historical, typical of the no-frills architecture of the young state of Israel (Building originally built in 1936)
Pacific Wind Apartments Will House Families in Historic Carlsbad Neighborhood. Affordable housing developer Innovative Housing Opportunities (IHO)—along with development partner C&C Development—breaks ground on Pacific Wind Apartments in Carlsbad, CA.
Written by
Julie D. Taylor, Hon. AIA
Photography
Innovative Housing Opportunities (IHO)
Sustainable compact green building. Endorse and encourage community living. Inclusive of quality public spaces. To connect with the earth, sky, water, and nature. Biophilic architecture inspired: living with, and in nature. It is designed with organic, natural elements that appeals to our senses and tendency to find comfort and inspiration to the n...
Project name
URBAN OASIS - Gated Community Living (Housing)
Architecture firm
tHE gRID Architects
Location
Ahmedabad, Gujarat, India
Photography
Inclined Studio
Principal architect
Snehal Suthar, Bhadri Suthar
Design team
Snehal Suthar, Bhadri Suthar
Structural engineer
RG Desai
Environmental & MEP
inhouse
Lighting
tHE gRID Architects
Visualization
Snehal Suthar, Bhadri Suthar
Material
Concrete, Wood, Glass,Brick
Typology
Residential/ Appartment
Arch Out Loud is calling on designers to propose solutions for floating housing in Miami’s Biscayne Bay
Eligibility
All are Eligible
Register
https://www.archoutloud.com/store/p23/MiamiEntry.html
Awards & Prizes
Overall Winner: $5,000 Certificate + Press Publications. Runner Up Award: $1,000 Certificate + Press Publications. 10 Honorable Mentions Certificate + Press Publications. Director’s Choice Award Certificate + Press Publications. Award Package: $8,000
Entries deadline
November 9, 2022 (11:59pm EST)
Venue
Miami’s Biscayne Bay
Price
$55 Advanced Entry Ends: August 02, 2022. $75 Early Entry Ends: September 27, 2022. $95 Regular Entry Ends: November 8, 2022
Winning Project of the Rifat Chadirji Prize (3rd Place) - Competition "Rebuilding Iraq’s Liberated Areas: Mosul’s Housing". Rebuilding on the Tigris River 55 000 Plus-Energy “3D Printed” Housing Units from the Ruins of War Fighting Poverty and Feeding the Post-ISIS Mosul.
Project name
The 5 Farming Bridges
Architecture firm
Vincent Callebaut Architectures
Principal architect
Vincent Callebaut
Typology
Residential › Housing
The prefabricated house is located on the urban boundary of the municipality of Chella. This corner plot adjoins one of the main roads in the area and the surrounding natural environment. Therefore, the mission of the prefabricated dwelling is to close itself off from the noise and direct views from the road, opening up to the large long views that...
Project name
Prefabricated Housing (Vivienda Prefabricada)
Architecture firm
La Caseta Arquitectura
Location
Chella, Valencia, Spain
Principal architect
Alberto Facundo Tarazona
Collaborators
David Tortosa Bravo (Technical architect)
Construction
EDE3 Gestión de Proyectos Urbanísticos, S.L.
Typology
Residential › House
Designed by Mexican architecture studio GAS Architectures, Floatings points is located in Lagos de Zempoala, Morelos, Mexico. The concept of this particular hotel is arrive to the capsule rooms through a 81 ft.
Project name
Floatings Points
Architecture firm
GAS Architectures
Location
Lagos de Zempoala, Morelos, México
Tools used
Rhinoceros 3D, Grasshoper, Lumion, Adobe After Effects
Principal architect
Germán Sandoval
Design team
Kesia Devallentier, Germán Sandoval
Visualization
GAS Architectures
Typology
Hospitality › Hotel

