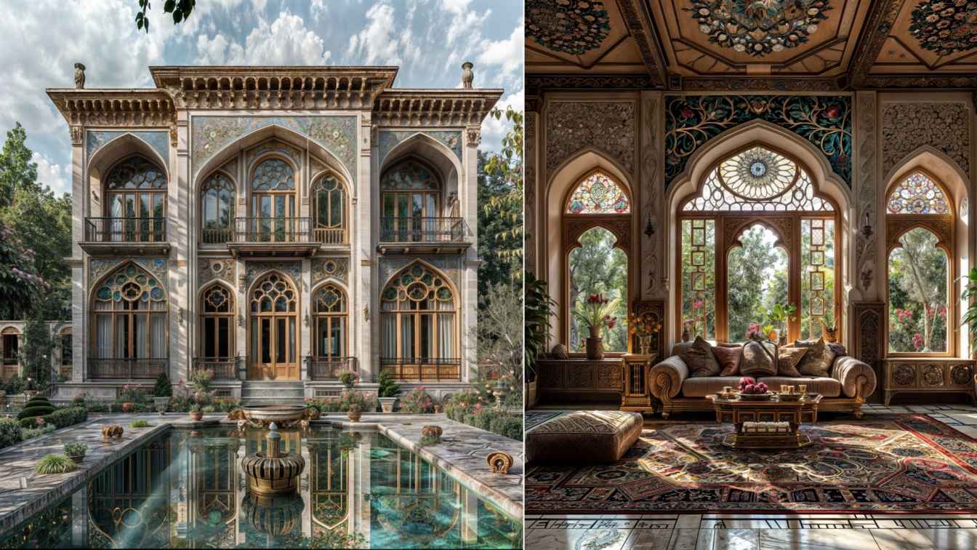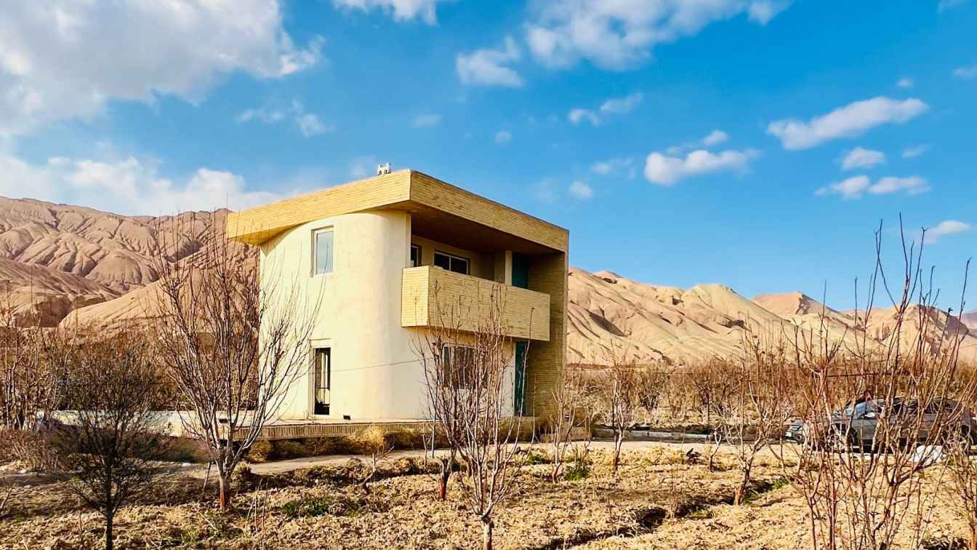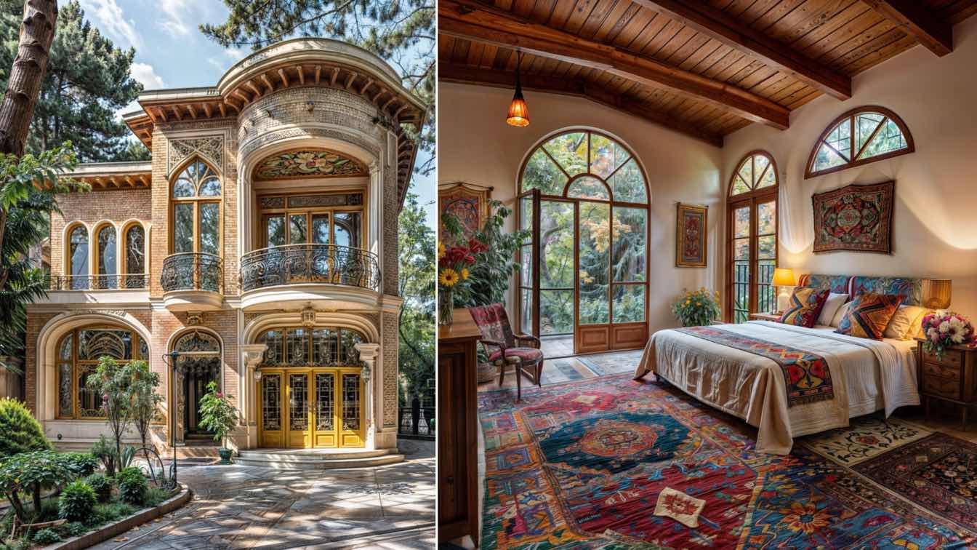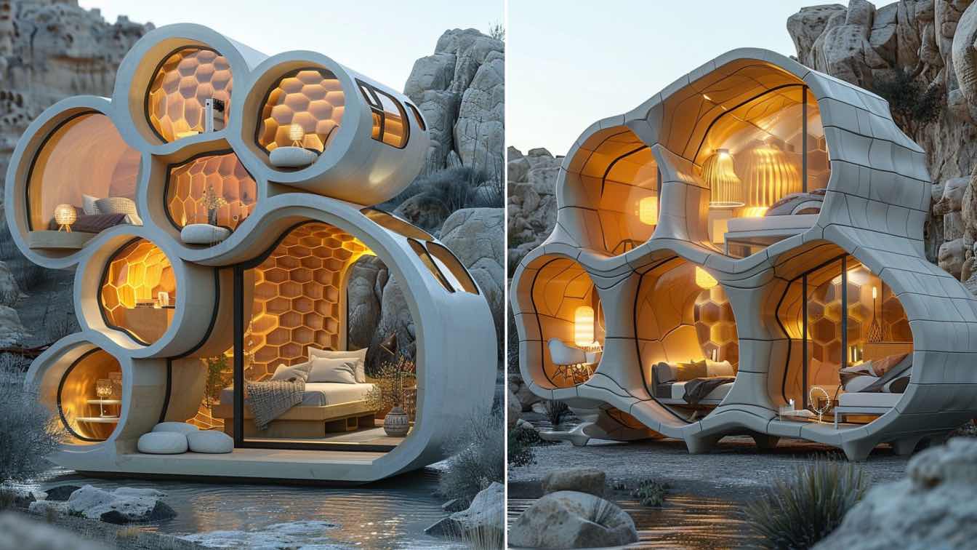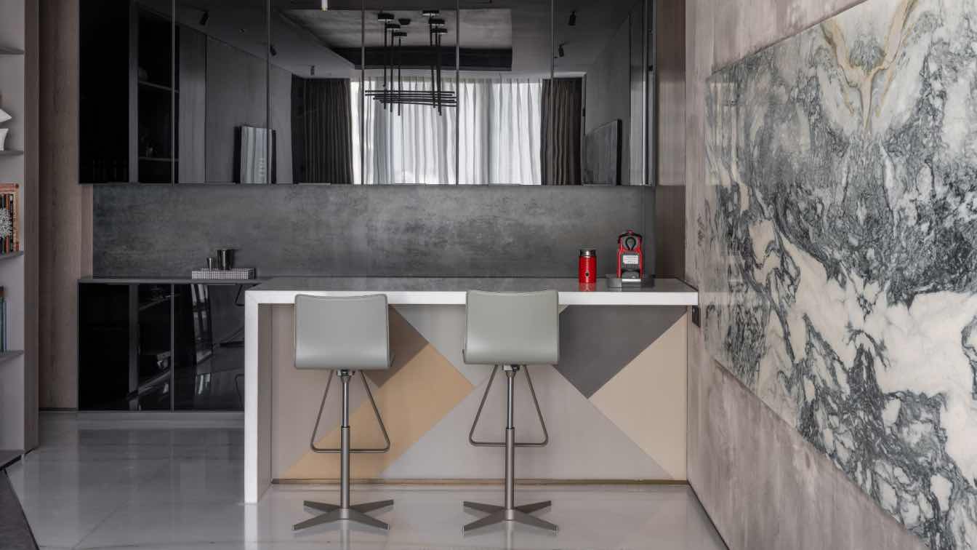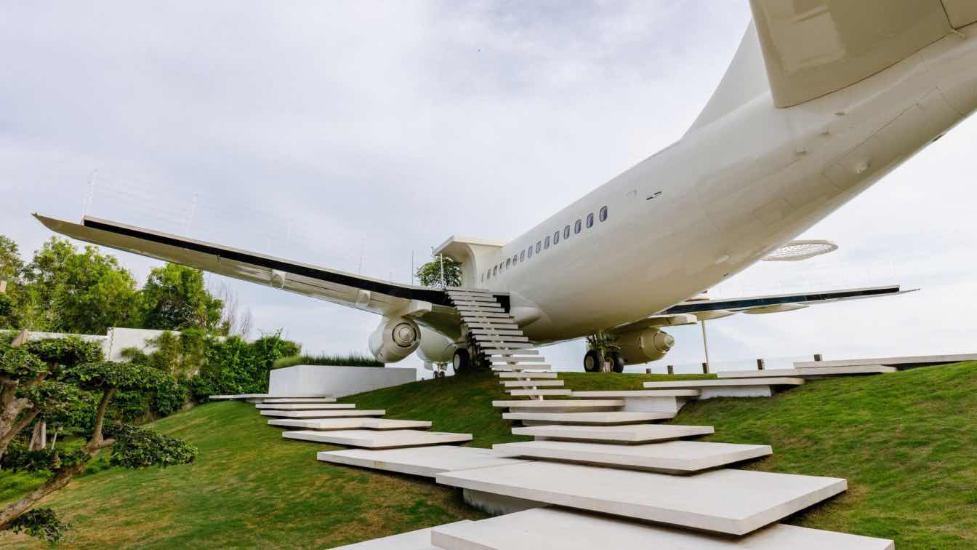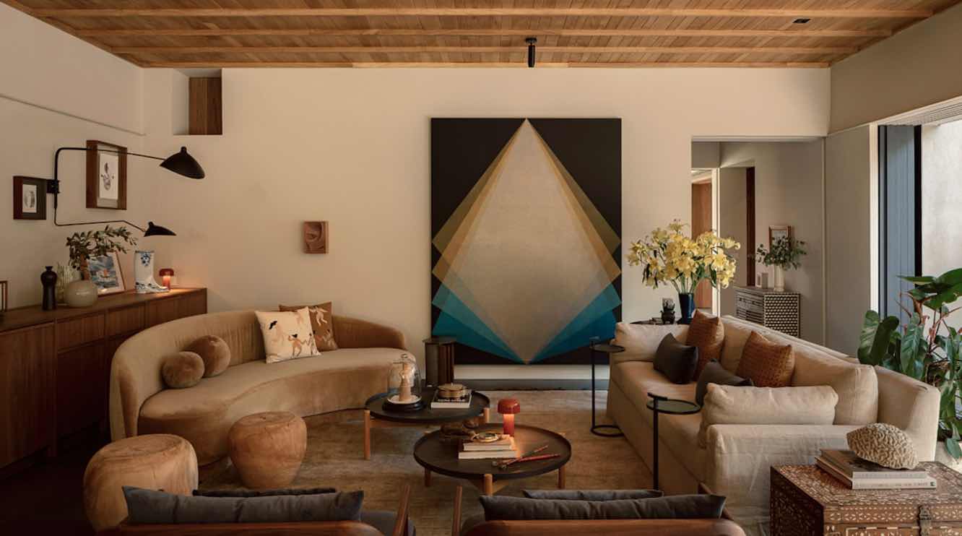"Malek Taj Mansion" in Gilan epitomizes the sophistication and elegance of Iranian architecture and depicts the fine art and meticulous attention to detail that defines this cultural treasure. This architectural gem is a testimony to the rich heritage and exceptional art that has been a hallmark of Iranian design for centuries
Project name
Malek Taj Mansion
Architecture firm
studioedrisi & hourdesign.ir
Tools used
Midjourney AI, Adobe Photoshop
Principal architect
Hamidreza Edrisi, Houri Taleshi
Design team
Hamidreza Edrisi, Houri Taleshi
Collaborators
Hamidreza Edrisi, Houri Taleshi
Visualization
Hamidreza Edrisi, Houri Taleshi
Typology
Residential › House
The nearby house is a place for a sister and a brother to meet and make memories, despite circumstances that have led them to live apart. This villa is located in a garden between the houses of these two children. Simplicity, stirring curiosity, and the prominence of nature alongside the pure behavior of the two children, who are the main subjects...
Project name
The Nearby House
Architecture firm
Asooarch (Asoo Abo Ayeneh Architectural Company)
Location
Garmsar, Semnan, Iran
Photography
Mohammad Amini
Principal architect
Mohammad Amini
Design team
Mohammad Amini, Fatemeh Maleki, Melika Ghaffari, Fatemeh Babayan, Delnaz Mahmoudi
Completion year
2021 - 2022
Interior design
Asooarch Company
Landscape
Asooarch Company
Structural engineer
Asooarch Company
Civil engineer
Asooarch Company
Environmental & MEP
Asooarch Company
Construction
Asooarch Company
Lighting
Asooarch Company
Supervision
Mohammad Amini
Visualization
Mohammad Amini, Fatemeh Maleki
Tools used
Revit, Lumion, Adobe Photoshop
Material
Handmade Glazed Tiles, Brick, Cement, Natural Wood, Microcement
Typology
Residential › Villa
Houri Taleshi: "Jeyran" is a concept of a beautiful garden house with exquisite Qajar architecture nestled amidst the lush landscapes of Gilan. The intricate designs and ornate brick details of this building reflect the rich history, culture, and native beauty of the region. This historic structure, surrounded by verdant greenery, offers a unique b...
Project name
"Jeyran" Garden House
Architecture firm
studioedrisi & hourdesign.ir
Tools used
Midjourney AI, Adobe Photoshop
Principal architect
Hamidreza Edrisi, Houri Taleshi
Design team
Hamidreza Edrisi, Houri Taleshi
Collaborators
Hamidreza Edrisi, Houri Taleshi
Visualization
Hamidreza Edrisi, Houri Taleshi
Typology
Residential › Villa House
Modular design concepts take inspiration from the efficient and adaptable structure of honeycombs, incorporating hexagonal patterns and multifunctional compartments into architectural and interior designs. This approach emphasizes flexibility, sustainability, and optimal space utilization. Efficient Space Usage: Like honeycomb cells, modular design...
Project name
Modular Honey Homes
Architecture firm
Kowsar Noroozi
Tools used
Midjourney AI, Adobe Photoshop
Principal architect
Kowsar Noroozi
Design team
Kowsar Noroozi
Visualization
Kowsar Noroozi
Typology
Residential › Houses
Conceiving a home for multiple generations is akin to curating a vibrant artistic creation, where the diverse needs and dynamics of each age group seamlessly meld into a cohesive masterpiece. In meeting the client's request for a warm and functional space housing three generations under the same roof, KKD Studio applied innovative design approaches...
Project name
A Timeless Abode Where Generations Converge
Architecture firm
KKD Studio
Location
Worli, Mumbai, India
Principal architect
Krish Kothari
Completion year
March 2023
Typology
Residential › House
Perched atop the Nyang Nyang Beach Cliff in Bali, Indonesia, the Private Jet Villa offers a unique luxury retreat housed within an authentic Boeing 737 fuselage. Developed by Geometrium Studio, this innovative concept transforms aviation into accommodation, standing 150 meters above sea level.
Project name
Private Jet Villa
Architecture firm
Geometrium Studio
Location
Pecatu, Kec. Kuta Sel., Kabupaten Badung, Bali, Indonesia
Photography
Alexander Volodin
Interior design
Geometrium Studio
Tools used
ArchiCAD, Autodesk 3ds Max, Adobe Photoshop
Typology
Hospitality › Hotel
This house is located at Zapopan, Jalisco in Mexico. With an amazing collaboration of Kenya Rodríguez interior design studio and the architect Javier Dueñas from JDE Estudio. The inspiration for this project was the architecture from the region " arquitectura tapatía" as well as Japanese architecture. Kenya´s dream came true by blending the archit...
Project name
Casa Molusco Pantera
Architecture firm
JDEstudio
Location
Zapopan, Jalisco, Mexico
Principal architect
Javier Dueñas
Design team
Kenya Rodriguez Estudio
Collaborators
Ruth Encino, Jesus Sánchez
Interior design
Kenya Rodriguez Estudio
Typology
Residential › House
This is a meditative interior of the villa on the sunny island. The contraries are balanced and merged in the one characteristic of the house: clear and full, simple yet luxurious. An open space is filled with light, air, and freedom. The floor-to-ceiling glazing, sandy-tinted palette, natural materials, and textiles blur the boundary between exter...
Project name
Villa Cyprus
Architecture firm
Babayants Architects
Tools used
Autodesk 3ds Max, Corona Renderer, Adobe Photoshop, ArchiCAD
Principal architect
Artem Babayants
Visualization
Babayants Architects
Status
Implementation phase
Typology
Residential › House

