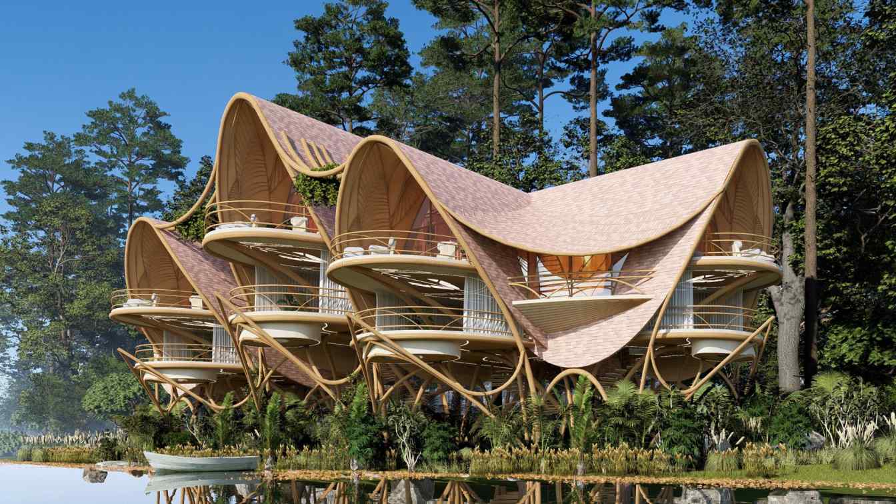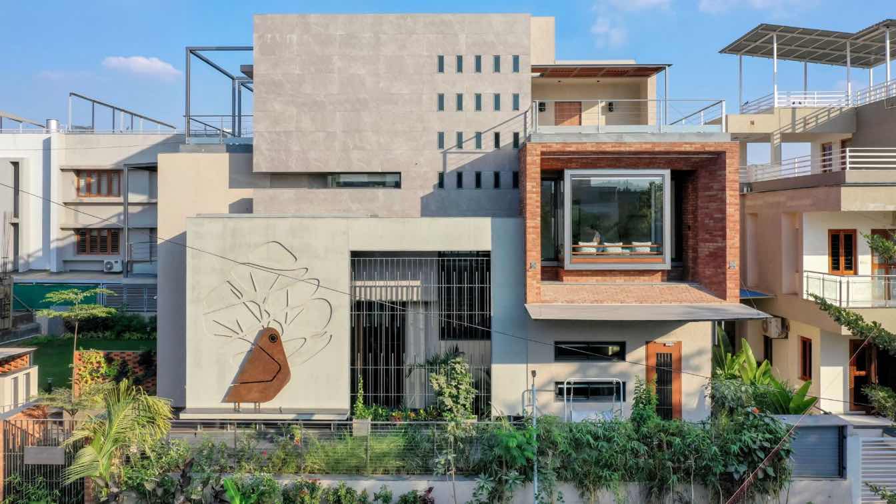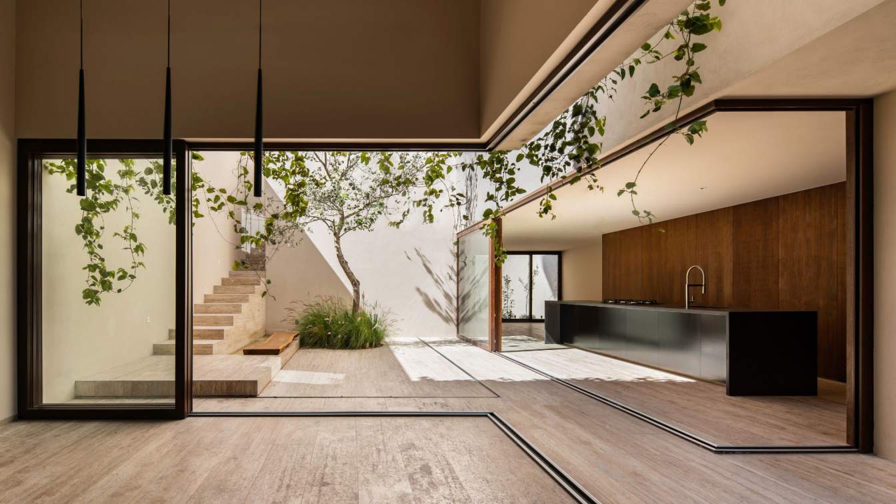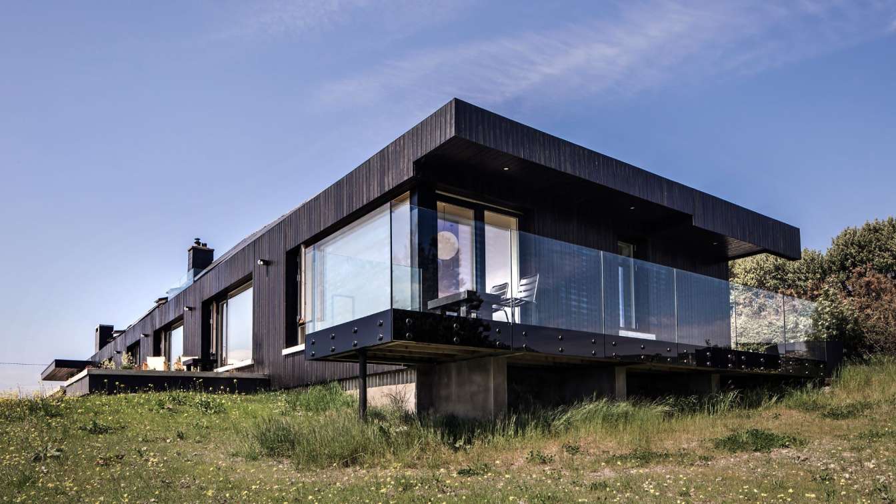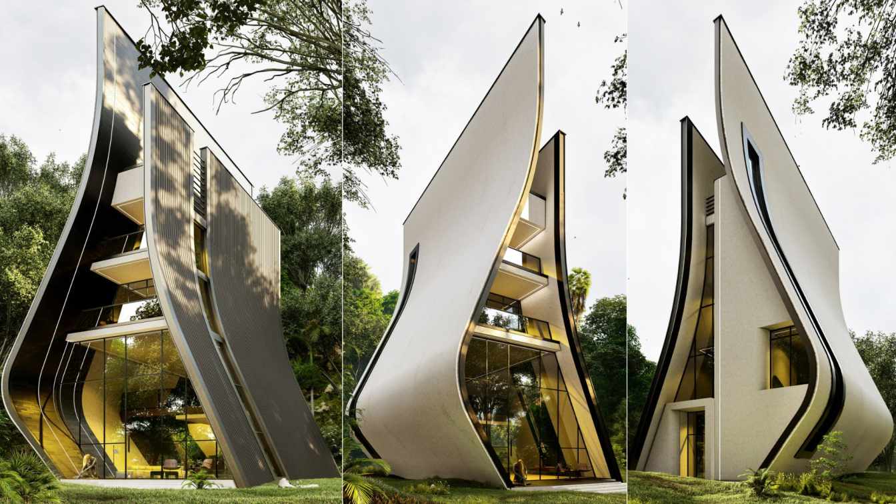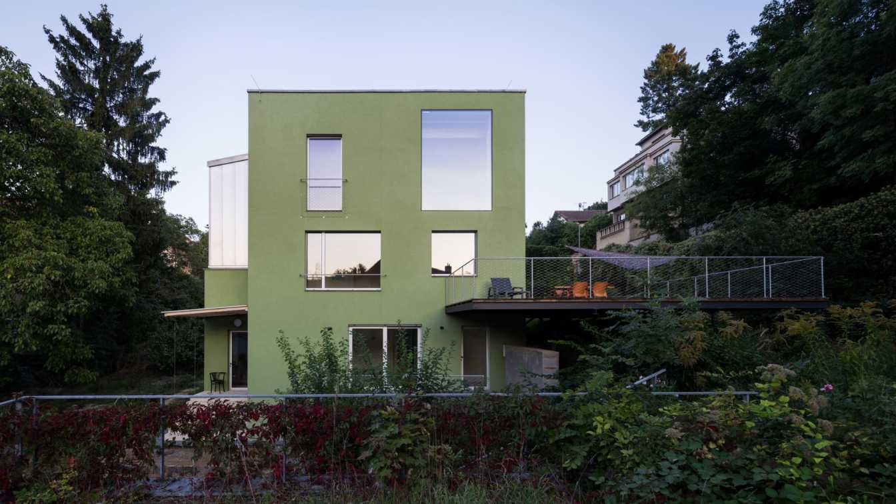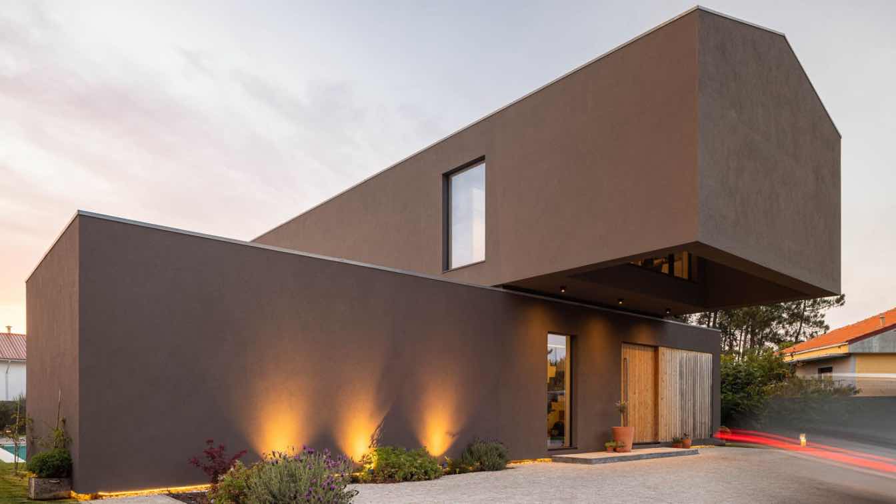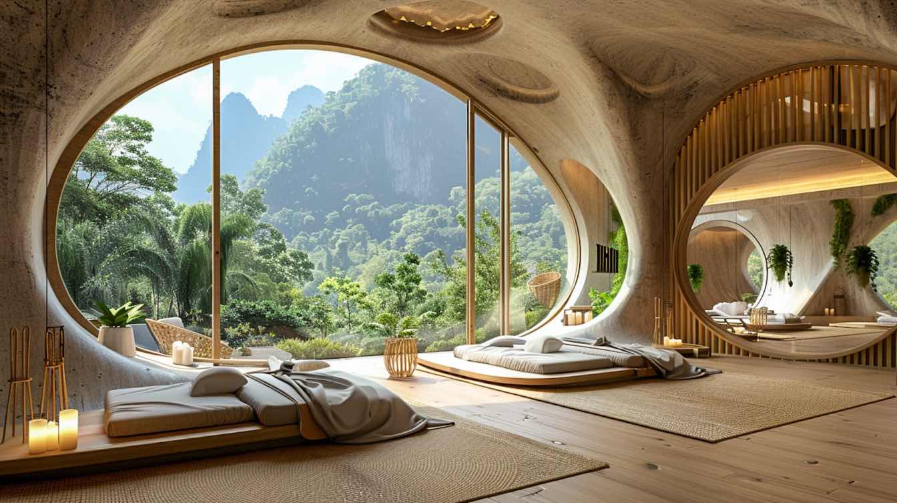Villa Garza de Bambú sounds like a dream come true for lovers of sustainable architecture and connection with nature. The use of materials such as bamboo and wood not only gives it a charming aesthetic look but also demonstrates a commitment to sustainability and eco-friendliness.
Project name
Villa Garza de Bambu
Architecture firm
Veliz Arquitecto
Tools used
SketchUp, Lumion, Adobe Photoshop
Principal architect
Jorge Luis Veliz Quintana
Design team
Jorge Luis Veliz Quintana
Visualization
Veliz Arquitecto
Typology
Residential › House
Architects at work: The Concrete Tree House project began with a client seeking more than just a house; they desired a sanctuary that would resonate with their essence and provide a space for cherished moments and devoid of ostentation. This vision prompted a series of thoughtful decisions throughout the planning, detailing, and facade design stage...
Project name
The Concrete Tree House
Architecture firm
Architects at work
Location
Ahmedabad, Gujarat, India
Photography
Inclined Studio
Principal architect
Shweta Pandya, Krishna Patel
Design team
Shweta Pandya, Krishna Patel
Collaborators
Kalpita Patel, Subhadra Sojitra
Interior design
Architects at work
Civil engineer
Archi Engineers & Contractors
Structural engineer
Resolute Consultancy
Environmental & MEP
Energen IQ Projects
Landscape
Architects at work
Material
Concrete, Glass, Metal, Stone, Wood
Typology
Residential › House
Sabino 10 is a residence that redefines its spatial boundaries on a narrow plot by maximizing its views. While it appears as a solid facade composed of three hermetic volumes from the outside, inside, this concept undergoes a complete transformation. The house visually expands, optimizing the plot area and offering a sense of unexpected spaciousnes...
Architecture firm
Editorial
Location
Zibatá, Querétaro, Mexico
Principal architect
Galileo Zuart, Santiago Martínez
Structural engineer
Andrés Casal
Tools used
AutoCAD, Adobe Photoshop, Adobe Illustrator
Material
Concrete, Wood, Marble
Typology
Residential › House
A sea-facing design retreat of hand-loomed tweeds and crafted furnishings set along the white-beached and speckled wilderness of the Horn Head Peninsula. Breac. House –a member of THE AFICIONADOS– is an eco-design guesthouse filled with locally crafted elements and a sustainable ethos.
Written by
THE AFICIONADOS
Photography
Paul Muckian, Al Higgins, Courtesy of Breac House
In Turkish sources, the word Leyla means a beautiful woman with black hair. This villa has 3 and a half floors of recreational accommodation. The ground floor includes a kitchen, dining room, TV room and bathroom. The first half of the floor has a play area with a bar and toilet.
Architecture firm
Norouzdesign Architecture Studio
Location
Ramsar, Mazandaran, Iran
Tools used
Autodesk Revit, Lumion, Adobe Photoshop
Principal architect
Mohammadreza Norouz
Design year
December 2024
Visualization
Mohammadreza Norouz
The Green House is a residence in the Podolí villa district in Prague.
Architecture firm
Aoc architekti
Location
Prague, Czech Republic
Photography
Studio Flusser
Principal architect
Ondřej Císler, Filip Rašek
Design team
Josef Choc, Ján Vyšný, Barbora Lopraisová, Natálie Kristýnková, Emily Hillová, Jonáš Mikšovský
Collaborators
Landscape architect, garden design: Mikoláš Vavřín; Lighting design: Miroslav Dudek [Lumidée]; Creative consultancy: Eduard Kauba; Facade colour: Klara Kvizova;
Built area
Built-up area 303 m²; Gross floor area 206 m²; Usable floor area 172 m²
Lighting
Miroslav Dudek [Lumidée]
Material
Facades – scraped rendering, Shanxi Black granite, concrete blocks, glass, aluminium, zinc. Ceilings, staircase extension – macrolon, spruce, concrete, steel, copper. Floors, stairs and tiles – oak, teak, coconut mat. Terraces – larch, steel. Tables – padauk, steel. Bathroom furniture – rosewood, MDF, Rosso Alicante, Verde Guatemala marbles. Built-in furniture – oak, stainless steel, brass, MDF, leather. Kitchen – stainless steel, aluminium, MDF. 2 Railings – stainless steel, steel mesh, concrete. Lighting fixtures – glass, aluminum, stainless steel, plastic
Typology
Residential › House
Paulo Martins Arquitectura: House seeks privacy while dialoguing with nature. Madalena House is located in Vila Nova de Gaia, in the parish of Madalena.
Composed of an overlapping of pure volumes, its arrangement corresponds to the desire of creating a visual barrier between living spaces and the street, allowing maximum privacy to be achieved.
Project name
Casa Madalena
Architecture firm
Paulo Martins Arquitectura
Location
Vila Nova de Gaia, Portugal
Photography
Ivo Tavares Studio
Principal architect
Paulo Martins
Structural engineer
R5 Engineers
Typology
Residential › House
Embark on a journey of tranquility and sustainability at the picturesque water-health village resort nestled amidst the stunning landscape of Ramsar. Designed with an innovative parametric architecture style, this resort embodies elegance with its fluid, curved forms inspired by the gentle caress of sea waves. Every aspect of this architectural mas...
Project name
Sustainable "Health Village" Resort
Architecture firm
_ELLE.Studio_
Tools used
Midjourney AI, Adobe Photoshop
Principal architect
Elham Elyasi
Design team
_ELLE. Studio_ Architects
Visualization
Elham Elyasi
Typology
Hospitality › Resort

