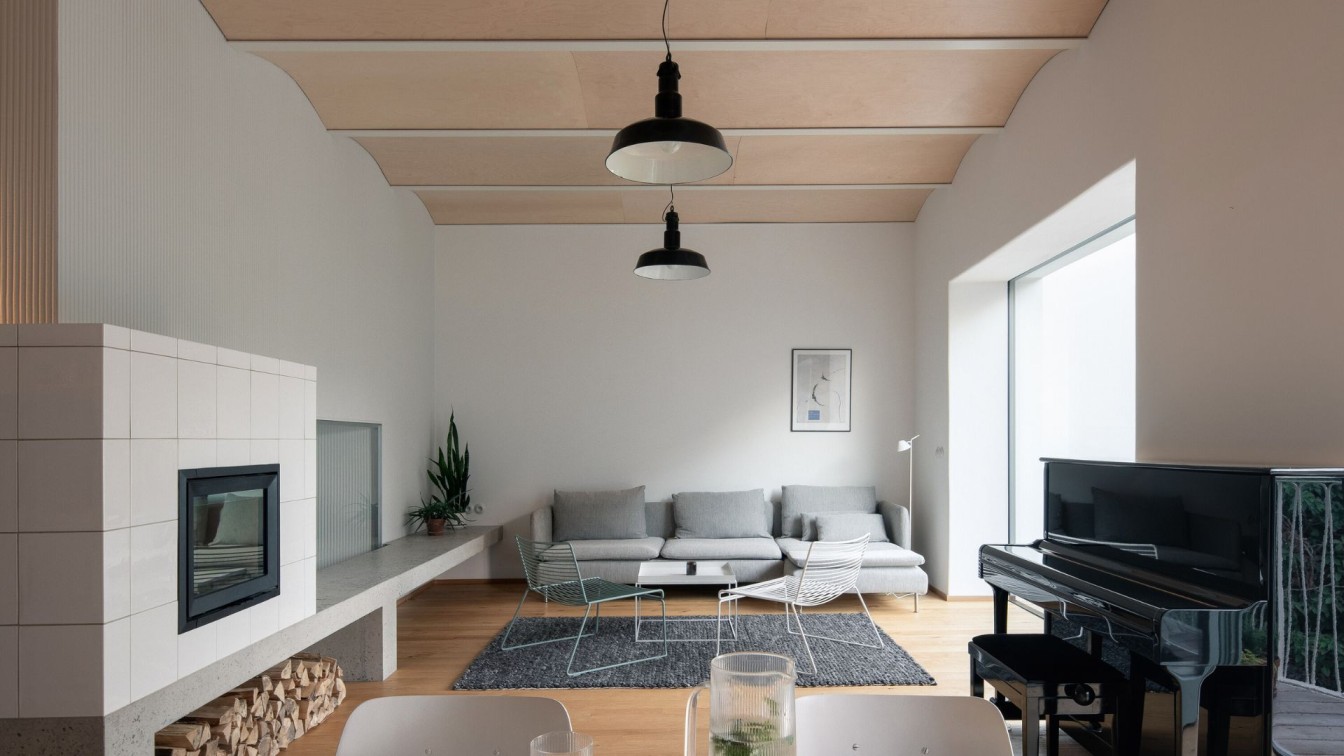Complete renovation of a house in the old town of historical city Kutná Hora. The life of the house revolves around a central spiral staircase topped with a skylight, which thanks to numerous new openings brings light into the depth of the house and interconnects the individual interior spaces.
Project name
House in Kutná Hora
Architecture firm
BYRÓ architekti
Location
Kutná Hora, Czech Republic
Photography
Alex Shoots Buildings
Principal architect
Jan Holub, Tomáš Hanus
Built area
Built-up area 128 m²; Gross floor area 384 m²; Usable floor area 297 m²
Material
Exposed concrete – benches and work surfaces in the interior, outdoor window sills, courtyard staircase. Glass blocks walls – bathrooms, game room. Concrete floor – floors in basement. Plywood – vaulted ceiling, wall cladding, custom-designed furniture by BYRÓ architekti. Steel – interior staircase, outdoor staircase and terrace, railings, custom-designed furniture by BYRÓ architekti. MDF – custom-designed furniture by BYRÓ architekti. Stucco plaster – interior walls. Scraped plaster – interior walls. Scraped plaster – interior walls. Munich plaster – facade. 2 Polycarbonate – partition wall for the bathroom. Concrete plaster – bathrooms. Ceramic tiles and cladding – floors, bathrooms, fireplace. Stone – staircase, courtyard, plinth. Wood – windows, floors, doors
Typology
Residential › House


