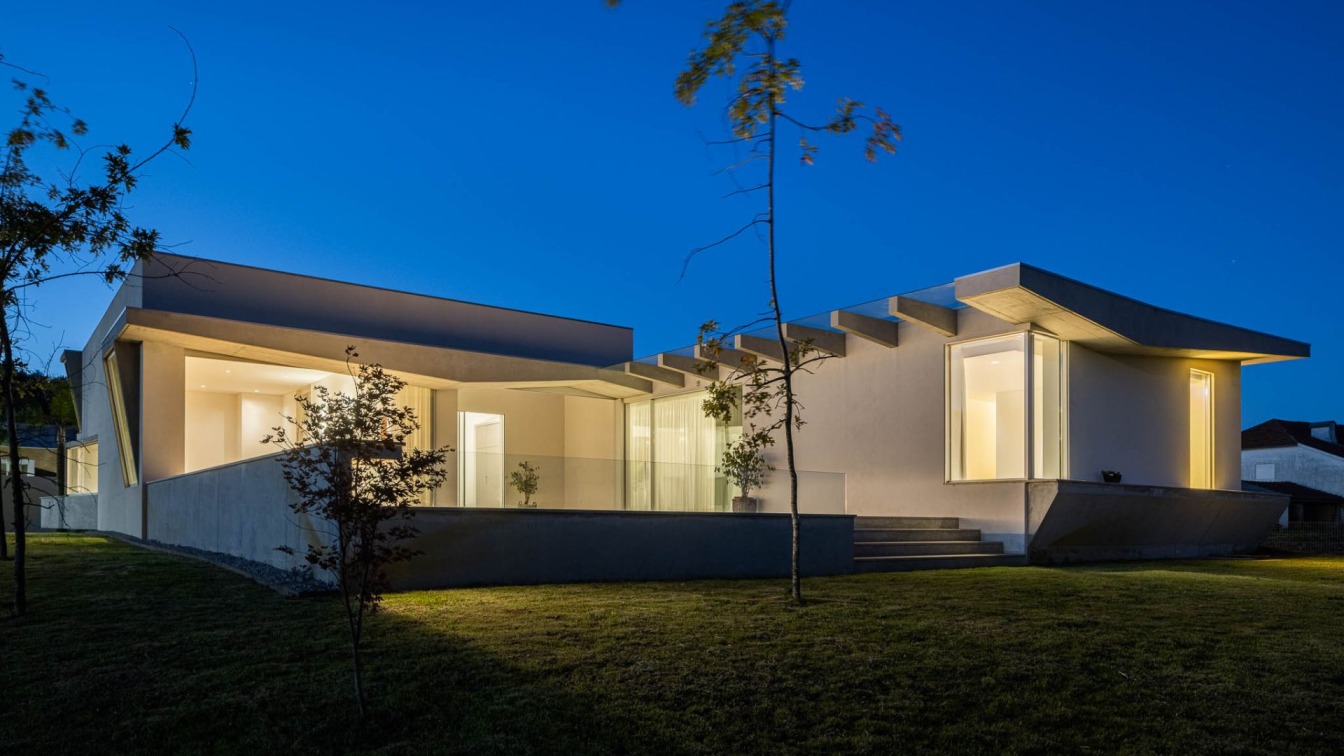The house was intended to be ground floor. The land is almost flat and has a timid water line that borders the property to the west. The surroundings are marked to the south by a natural, continuous space, as if it served as a backdrop for a long lawn. To the north, the well-kept main road is directly opposite a pre-primary school building.
Project name
Casa Em Brufe
Architecture firm
OVAL
Location
Brufe, Vila nova de Famalicão, Portugal
Photography
Ivo Tavares Studio


