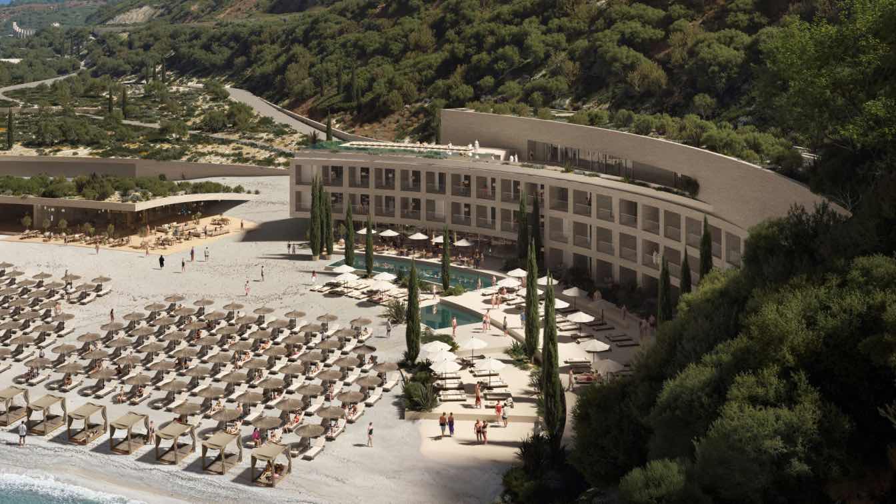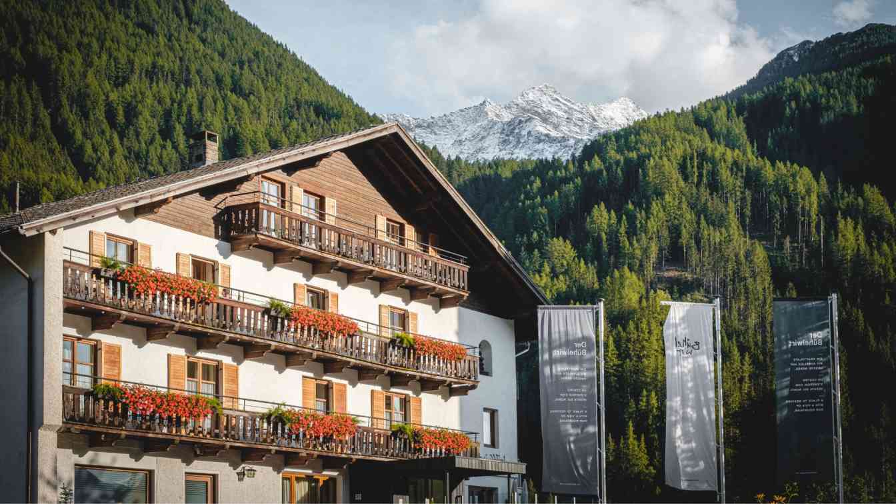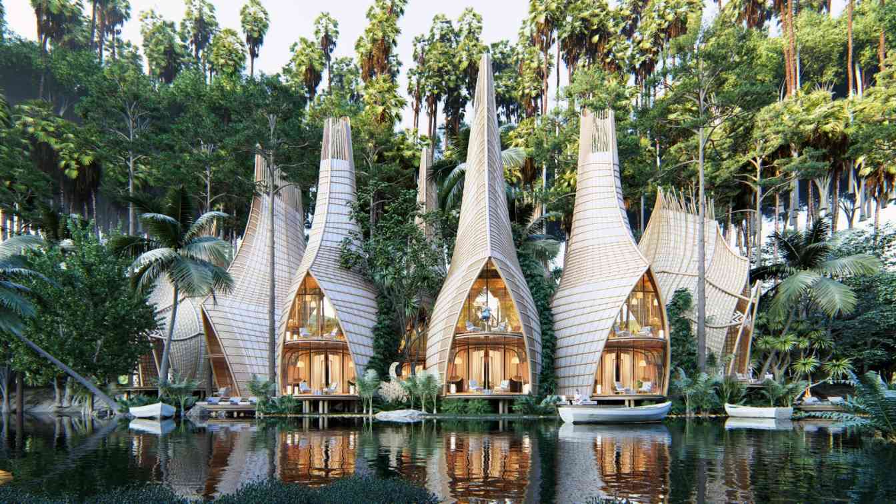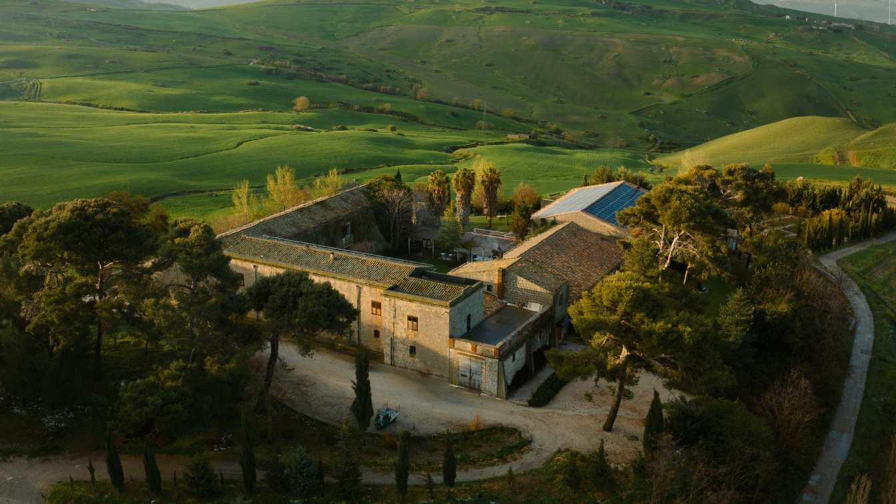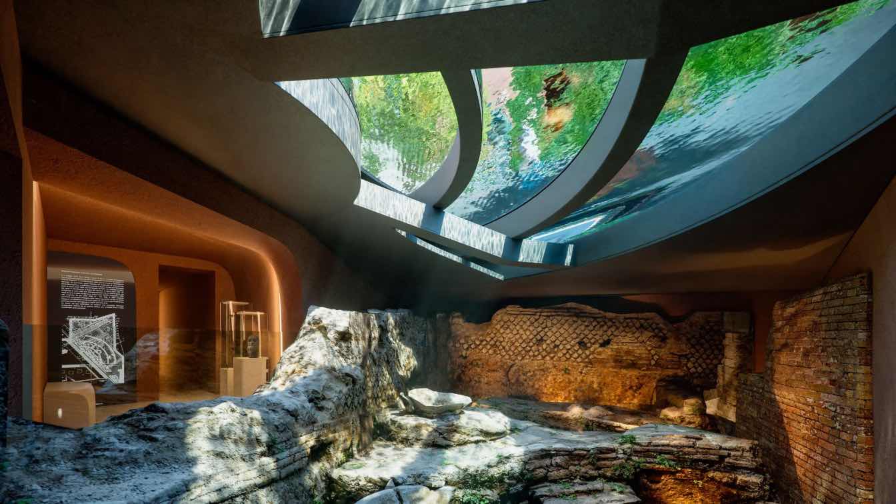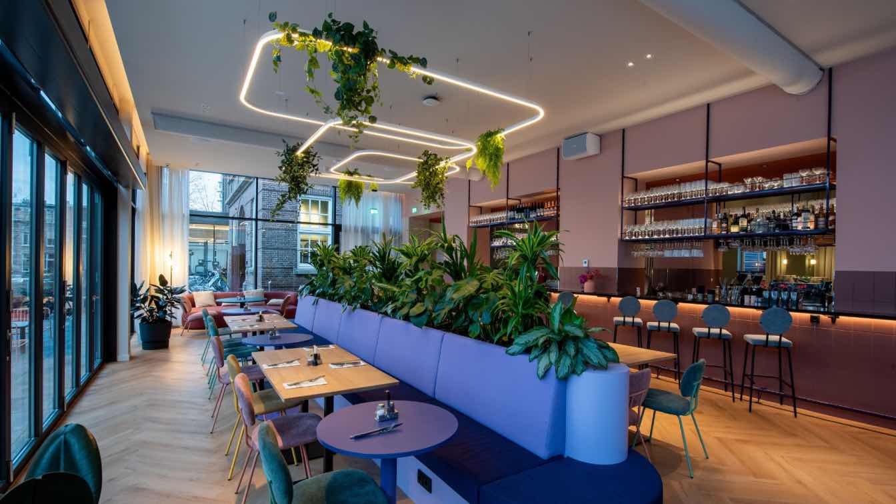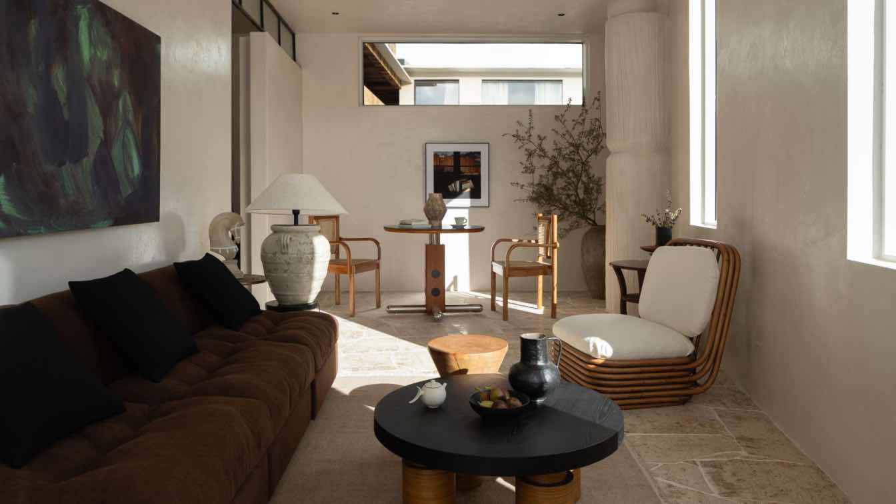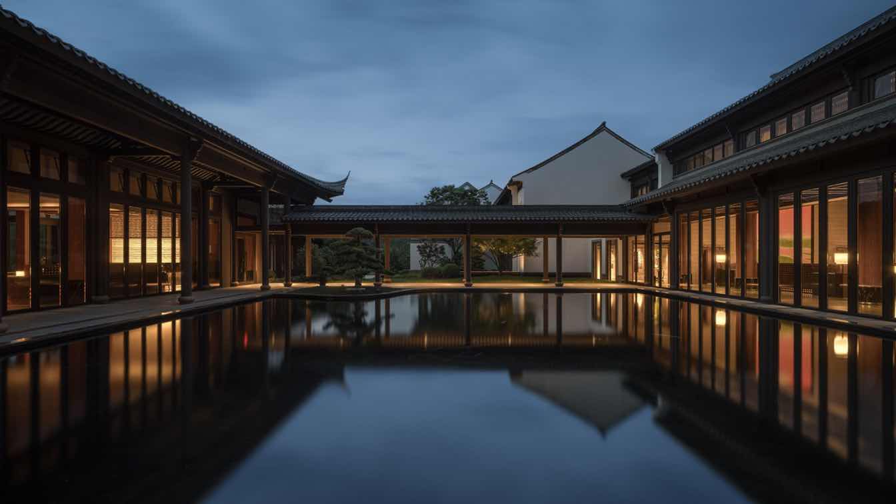Carved into the rugged coastline of the Albanian Riviera, The Concave is a premium boutique hotel that merges with the natural contours of Llamani Beach.
Location
Llamani Beach, Albania
Tools used
Rhinoceros 3D, Revit, Autodesk 3ds Max, AutoCAD
Principal architect
Diogo Brito
Design team
Rodrigo Vilas-Boas, Francisco Lencastre, João Jesus, Julião Pinto, Leite, Luis Garcia, Beatriz Robalo, Carlos Pereira, Axel Fangueiro, Renzo Canro
Collaborators
Plomp, La-III
Status
Ongoing, Licensing
Typology
Hospitality › Hotel
Framing panoramic mountain views, this hotel redefines alpine living with effortless elegance while immersing its guests in nature and comfort. Set against the breathtaking backdrop of Italy’s Valle Aurina, Hotel Bühelwirt, member of The Aficionados––a travel resource that effortlessly fuses luxury, design and authenticity.
Written by
The Aficionados
Photography
Mike Rabensteiner, Montamont
The Zen Village project is an exclusive resort that reinterprets the concept of community in harmony with nature. Designed as a set of interconnected modules, its configuration evokes the essence of an organic village, where each space promotes well-being, connection and serenity.
Architecture firm
Veliz Arquitecto
Tools used
SketchUp, Lumion, Adobe Photoshop
Principal architect
Jorge Luis Veliz Quintana
Design team
Jorge Luis Veliz Quintana
Visualization
Veliz Arquitecto
Typology
Hospitality › Hotel, Resort
Nestled in the rolling countryside of Palermo, Susafa embodies its founding family’s five-generation legacy of farming, which dates back to 1870. This sustainable boutique hotel member of The Aficionados––a travel resource for those seeking lodgings that meld luxury, design and authenticity––reimagines its 500-hectare historic masseria.
Written by
The Aficionados
Photography
Courtesy of the hotel and The Aficionados
In designing the hotel conversion of the Palazzo Capponi, on the Via di Ripetta, a branch of the city’s Sistine Trident radiating from the Piazza del Popolo, Hadid and her team at Zaha Hadid Architects (ZHA) led by Paola Cattarin, started where Baroque architects ended their palimpsest—at the vaulted ceilings.
Project name
Romeo Roma Hotel
Architecture firm
Zaha Hadid Architects (ZHA)
Photography
Chris Dalton, Jacopo Spilimbergo, Roberta Vassallo
Principal architect
Zaha Hadid, Patrik Schumacher
Design team
Christos Sazos, Daniel Fiser, Grace Chung, John Morrison, Konstantinos Psomas, Kyle Dunnington, Ludovico Lombardi, Melodie Leung, Monir Karimi Kakhki, Natassa Lianou, Ovidiu Mihutescu, Pasquale Lorusso, Peter Logan, Sofia Papageorgiou, Thomas Sonder
Structural engineer
Studio Beta srl
Environmental & MEP
Spring srl
Lighting
Corte Gherardi snc
Construction
Mannelli Costruzioni srl, Ga .Re .Co. srl
Client
Romeo Gestioni spa
Typology
Hospitality › Hotel
Transform a historic former girl school into a local unique rebellious hospitality concept. In 2024, Apto Architects proudly unveiled The Rebyl, a transformative hospitality project in Nijmegen, Netherlands, developed in collaboration with Odyssey Hotel Group and Lingotto.
Architecture firm
Apto Architects
Location
Nijmegen, Netherlands
Client
Odyssey Hotel Group
Typology
Hospitality › Hotel
The terrain of the ancient city of Dukezong is very similar to that of Songzanlin Temple. The buildings below Songzanlin Temple are dormitories for monks who come from all directions to rest, while the large Buddhist temple in the center of Dukezong ancient city is home to believers, residents, and guests who come from other places to make a living
Project name
Pure Life Hotel
Architecture firm
One Soul Design
Location
Shangri La, Yunnan Province, China
Principal architect
Yu Shan ,Zhangying
Typology
Hospitality › Hotel
Nestled within a serene corner of Dongshan Mountain, the project is bordered by Ma'ao Lake to the east and Cao'e River to the west. Starting from Dongshan, where the wind rises, dreams beckon.
Project name
Grand Dongshan
Architecture firm
Rong Design
Location
No.88 Daguan Road, Shangpu Town, Shangyu District, Shaoxing City, Zhejiang Province, China
Photography
ENV Studio & GRAND DONGSHAN. Video: Onecube Studio
Principal architect
Ron.Z
Design team
Xiadi Sun, Yiyan Huang, Mo Tian, Wenying Zhou, Pengjun Zhu
Collaborators
Furniture & product design: RONG DESIGN/ Ron.Z, Jonathan.Z. Cultural support: Yanrong Yang, Jianping Fang, Hengyong Xu
Material
Wood, Bamboo, Rattan, Acid-Washed Stone, Local Old Slate, Dolomite, Stainless Steel, Cowhide, Wired Glass, Plaster
Client
Chunhui Group, Roaming Dongshan
Typology
Hospitality › Hotel

