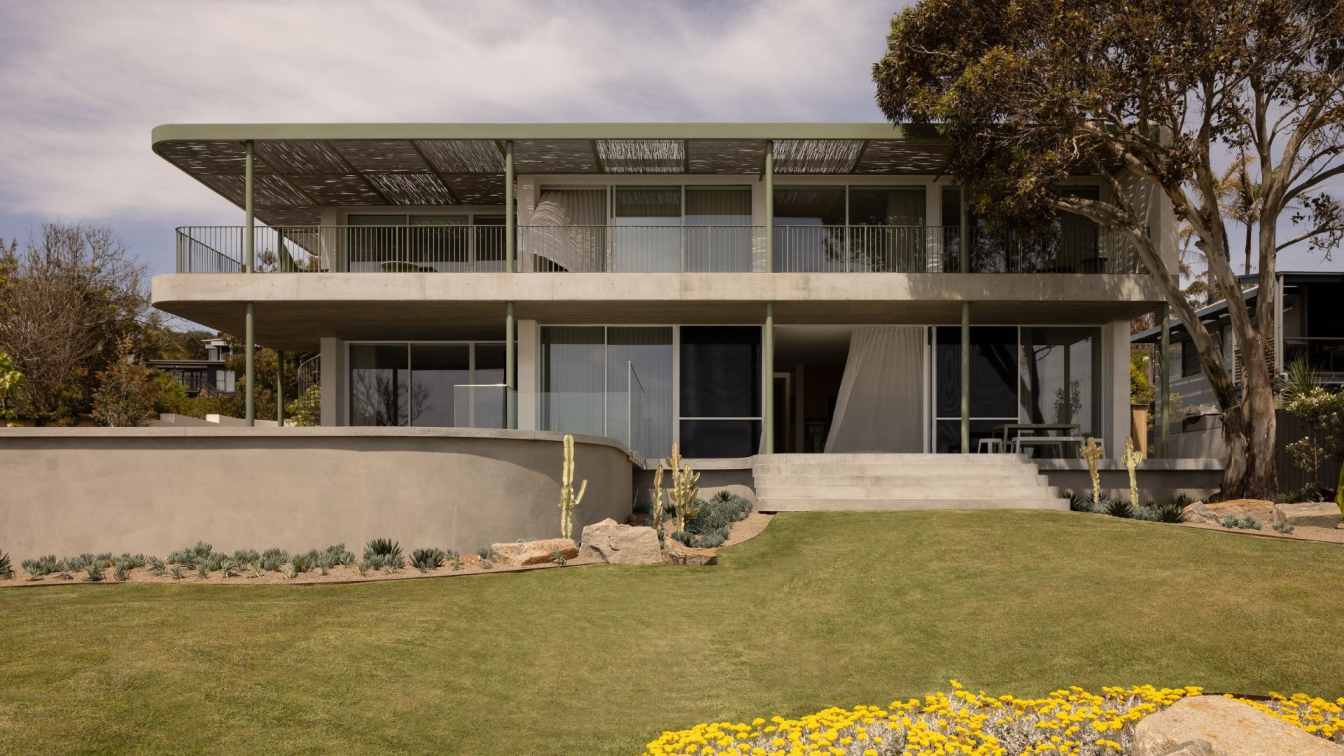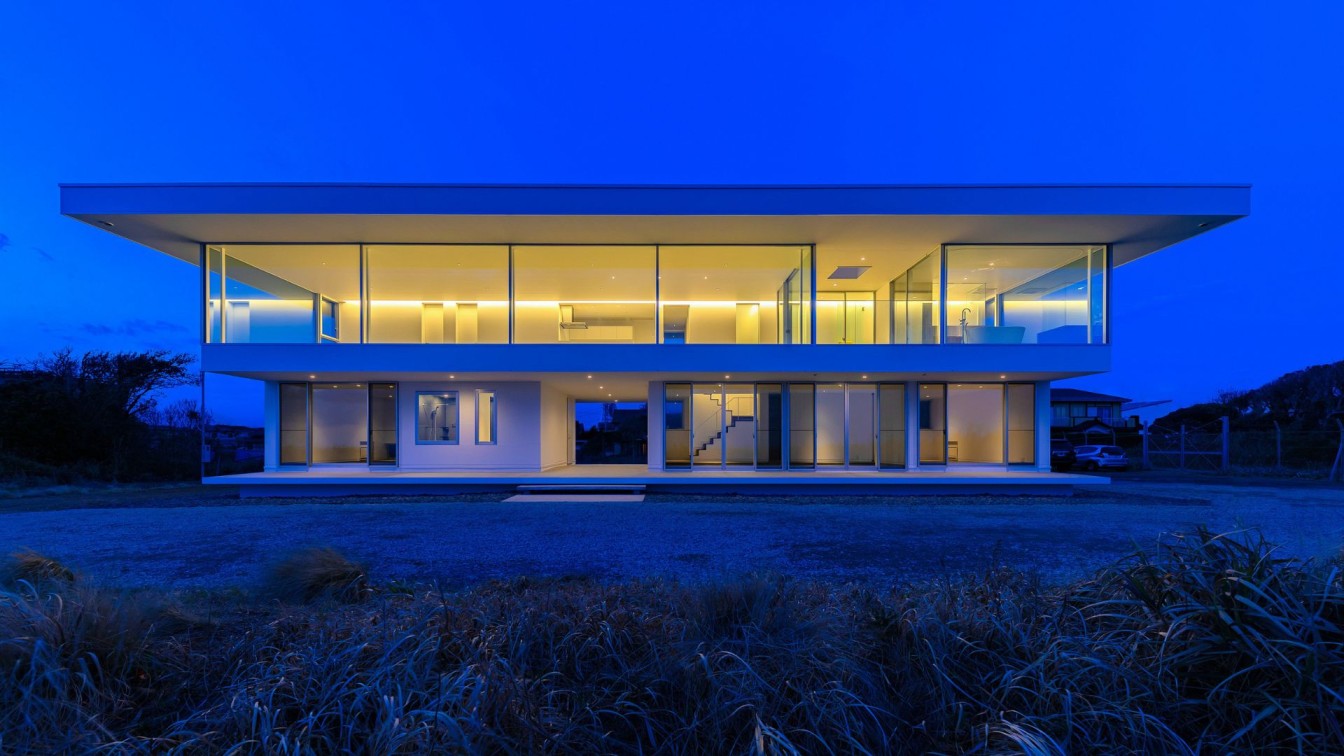This coastal home maximises its superb position, sitting on the hillside overlooking Port Phillip Bay. The design concept is based on a simple composition, including a central entry hall that separates the large single storey garage wing from the main two storey residence.
Project name
Horizon House
Location
Mornington Peninsula, Australia
Design team
InForm in collaboration with Pleysier Perkins
Collaborators
In collaboration with Pleysier Perkins; Styling: Madeline McFarlane
Tools used
SketchUp, AutoCAD
Construction
InForm (Design and Build)
Material
Painted brickwork, Formed concrete, Timber screen on steel frame, Timber interior elements, Feature stone, Green color blocking
Typology
Residential › Coastal Home
This house is located on a hill overlooking the Pacific Ocean. In order to enjoy unobstructed sea views, we placed a 21 meter x 8 meter 2-story building volume on the sea side of the site and placed it parallel to the coastline. Especially on the 2nd floor with a nice view the private area such as living, dining and bedroom. On the first floor ther...
Project name
Horizon House
Architecture firm
TAPO Tomioka Architectural Planning Office
Location
Omaezaki-shi, Shizuoka Prefecture, Japan
Photography
Ichiro Kawaguchi, Yasuyuki Nakamura
Principal architect
Shinichiro Tomioka
Structural engineer
S-form Akira Ouchi
Construction
Takumi Construction Co., Ltd.
Material
Structure: Steel. Roof: Synthetic polyneric roofing sheets. Exterior wall: extruded cement panel
Typology
Residential › Single Family House



