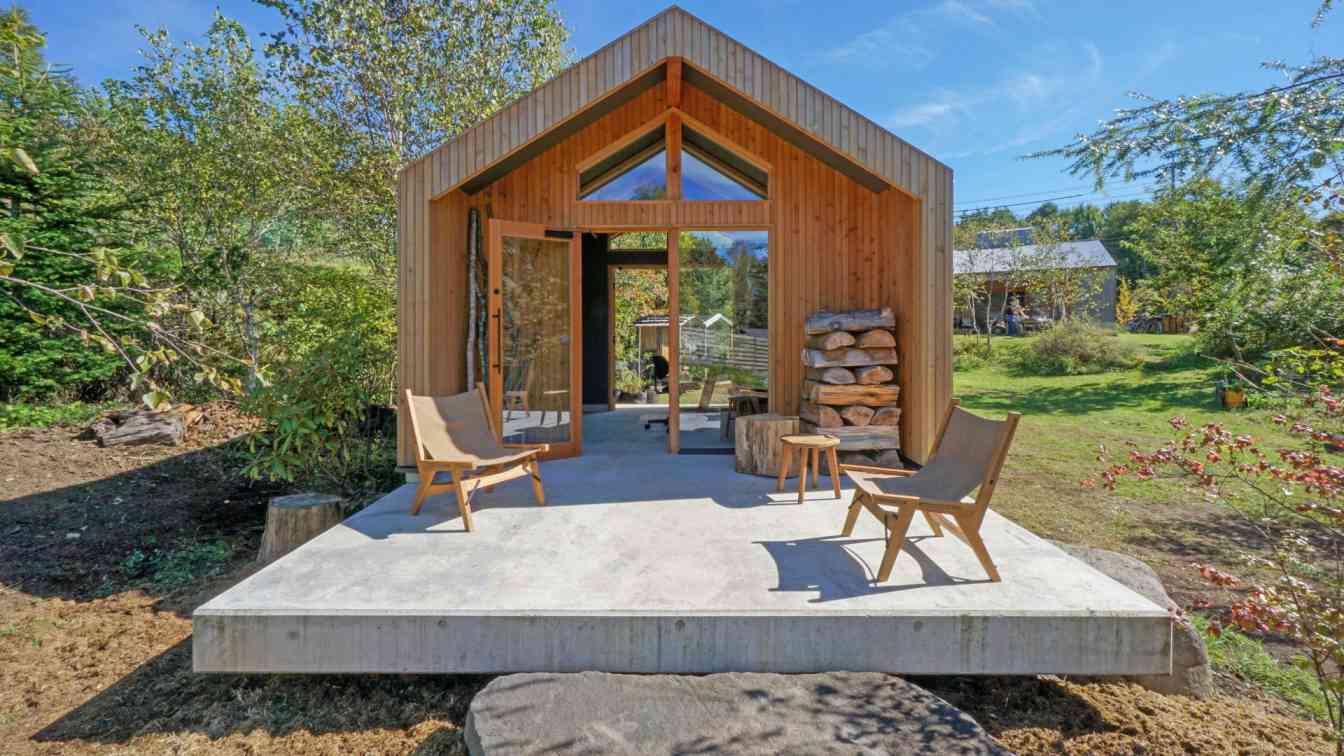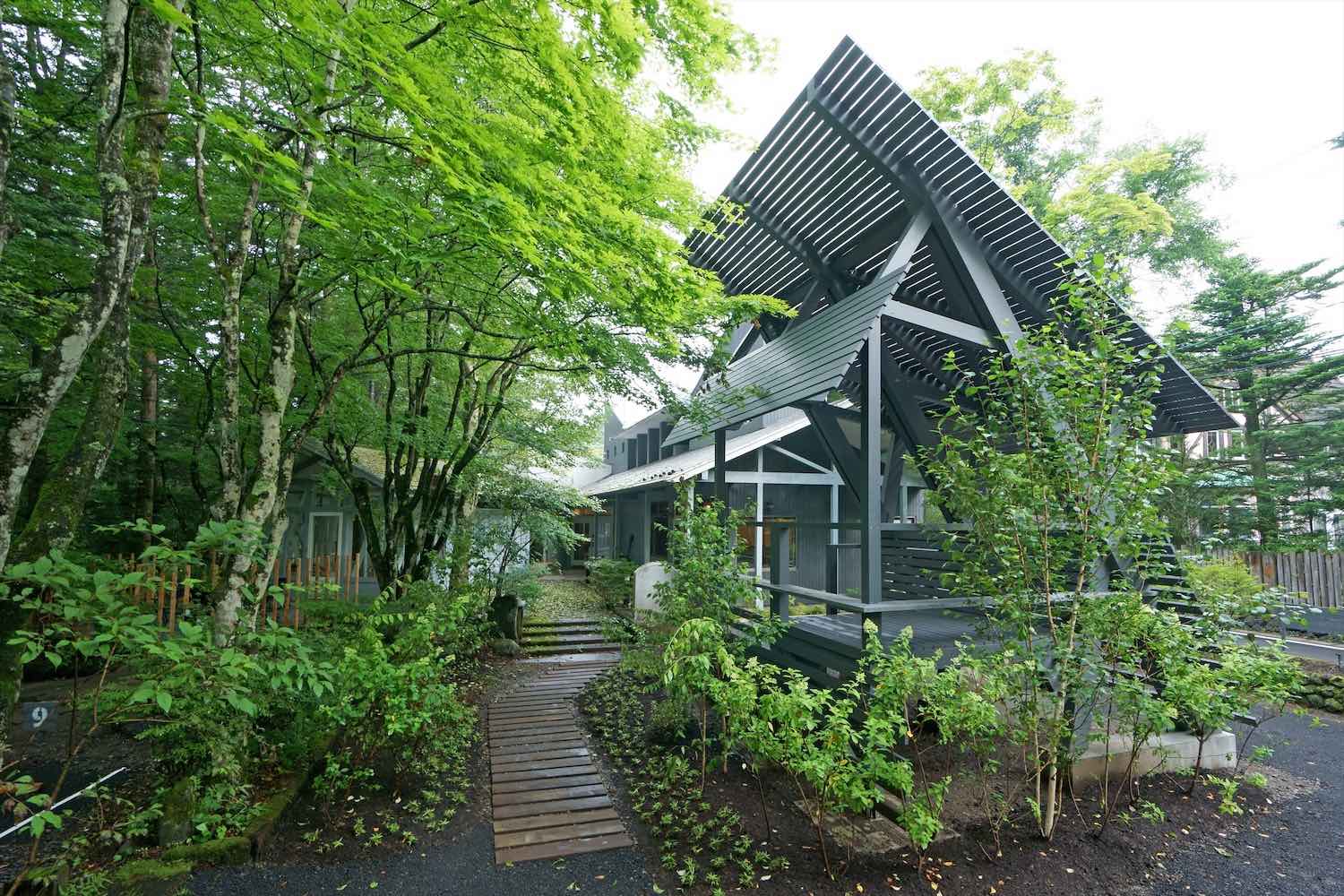This "Hovering Cabin" is located at an altitude of 1300 meters in Nagano Prefecture, Japan. The site of "Hovering Cabin" is the garden of "Pettanco House 2", which was completed in 2018. The client is also a landscape designer, and the building is used as a "small local community center and his office".
Project name
Hovering Cabin
Architecture firm
Yuji Tanabe Architects Ltd.
Location
Chino, Nagano, Japan
Photography
Yuji Tanabe



