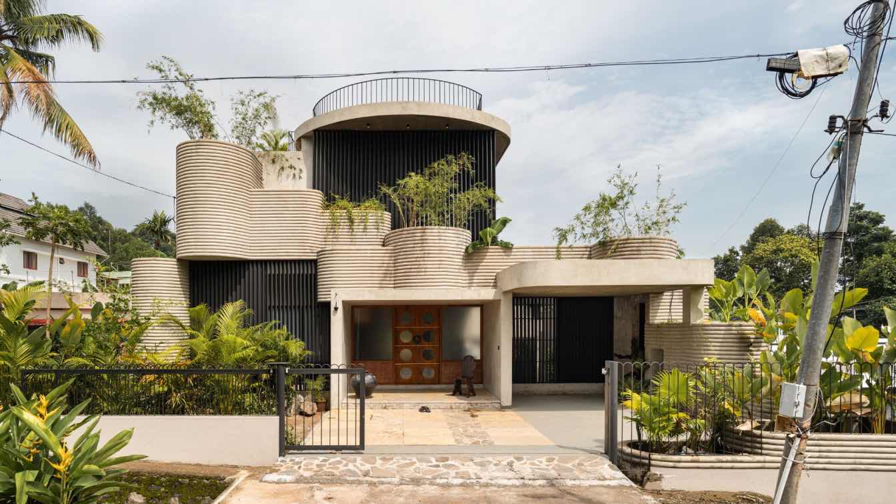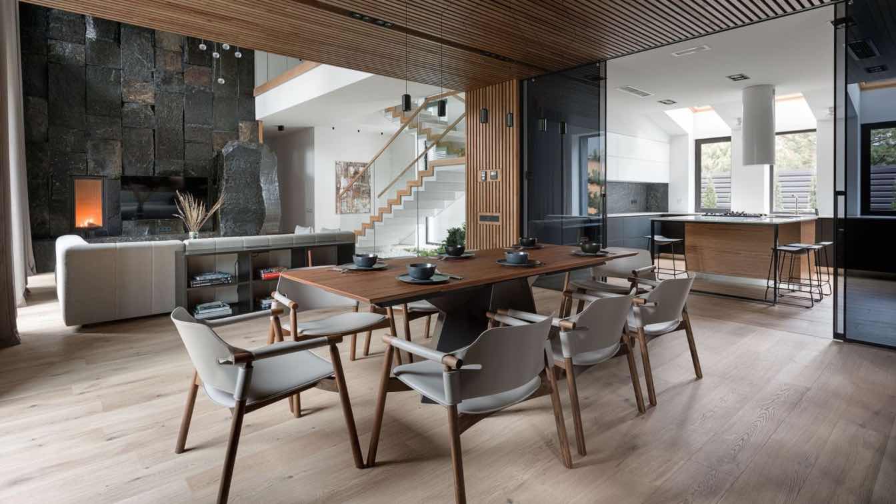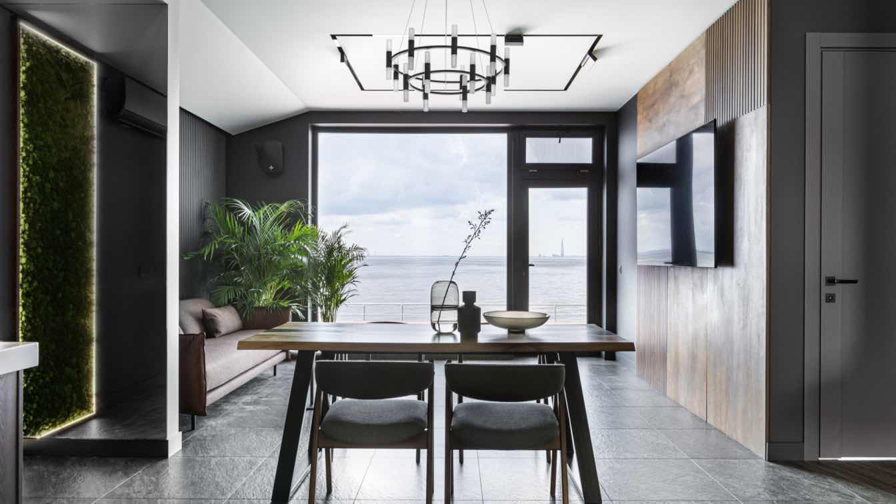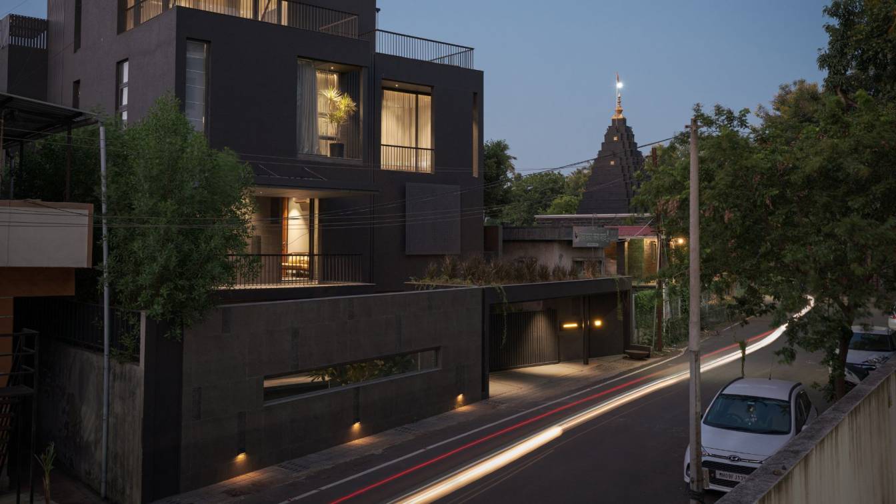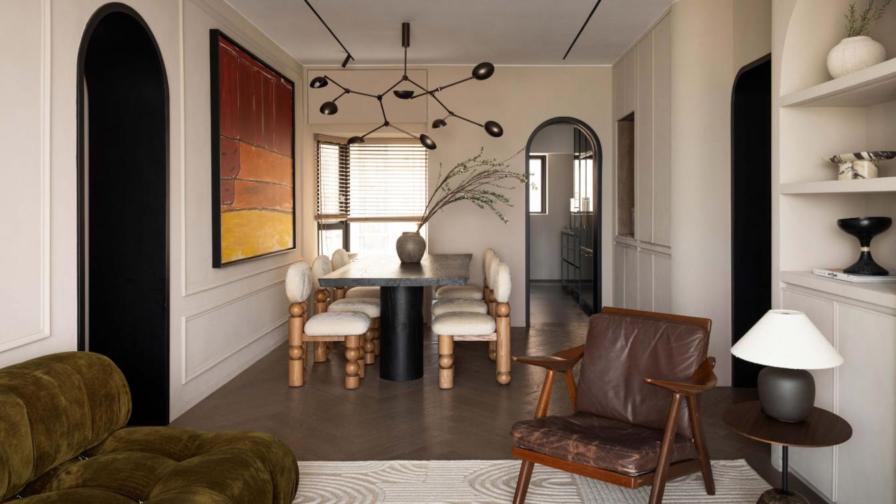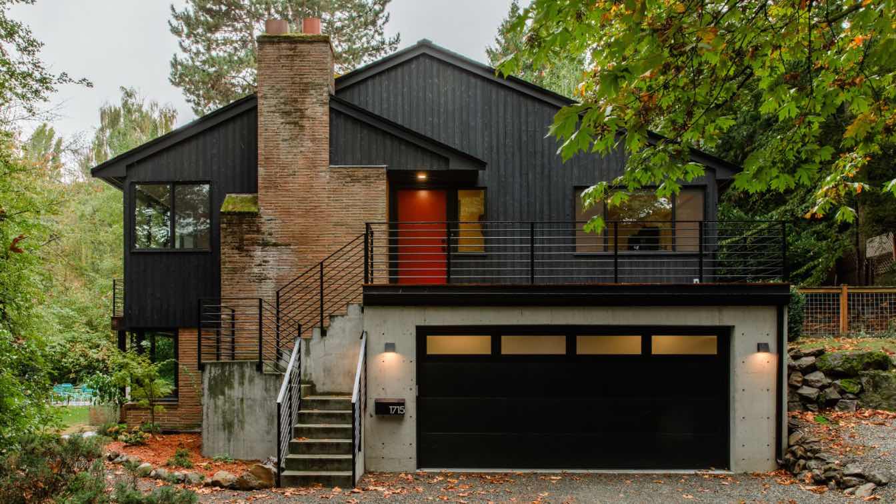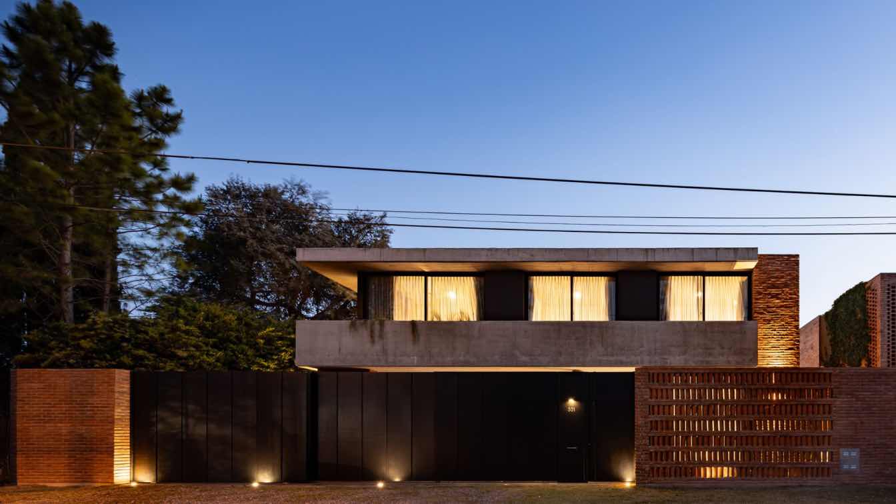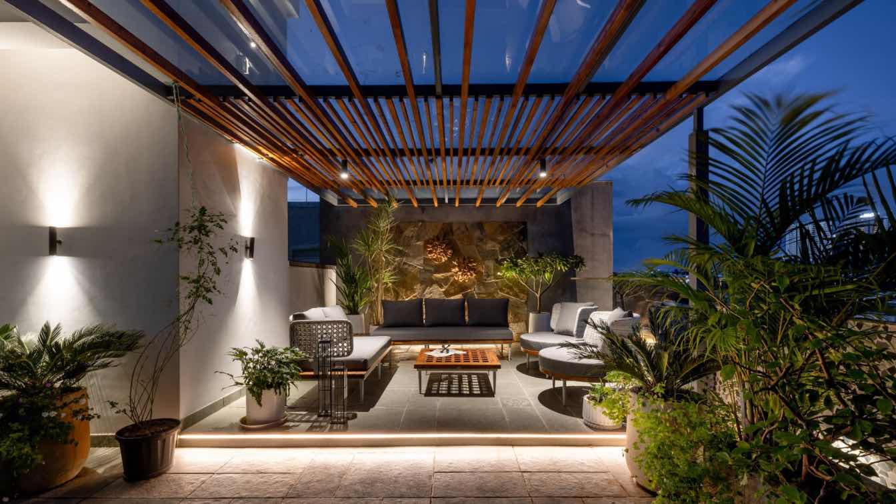TropiBox Kochi features interconnected levels and open spaces, with pavilions designed to surprise and create a cohesive whole. Careful attention to detail, scale, and proportion enhances the human experience. Inspired by Sri Lankan architect Geoffrey Bawa, TAB/Tropical Architecture Bureau has crafted a unique blend of greenery-filled architecture...
Project name
TropiBox Kochi
Architecture firm
TAB/Tropical Architecture Bureau
Location
Kochi, Kerala, India
Photography
Turtle Arts Photography
Principal architect
Uvais Subu
Design team
Uvais Subu, Shaheed Fasal, Thanvi, Jubariya, Shreya, Arun, Sabitha, Parveen, Farooq
Structural engineer
MK STRUCTURAL CONSULTANT
Construction
INCOLT INFRA
Typology
Residential › House
This project was designed by martins studio for a large family of six who prioritize comfort and contemporary aesthetics while leading an active lifestyle. Hosting guests and spending quality time together were essential, making it crucial to create a space that fosters relaxation and socialization.
Architecture firm
Martins Studio
Location
Kyiv Region, Ukraine
Photography
Andrii Avdeienko
Principal architect
Ihor Martin, Anna Romanova, Olha Novikova
Design team
Olha Novikova, Anna Romanov
Interior design
Ihor Martin, Olha Novikova, Anna Romanova
Supervision
Martins Studio
Visualization
Martins Studio
Tools used
AutoCAd 3ds Max, Coron Renderer
Material
Stone, wood, and glass. Chairs MIDJ, table - Bontempi, bed Tomasella, armchair - Nicoline, table Vickarbe
Typology
Residential › House
The clients of this weekend getaway chose a boathouse on the Gulf of Finland with a pier for watercraft because of the presence of a boathouse. The designer, having worked with these clients, had full control over the interior design process, from the frame to the decor.
Project name
House on the bay
Location
Saint Petersburg, Russia
Photography
Tatiana Nikitina, Stylist for photoshoot Gendeleva Irina
Design team
Simple colors design
Interior design
Ksenia Guziy
Material
Ceramic tiles: Italon, porcelanosa and atlas concorde, paint: Benjamin Moore, chandelier over table st luce, chairs deep house, sofa saiwala, tables and partial decor alf italia home, sink and mixer tap in kitchen omoikiri, mirror in bedroom garda décor, dining table - private workshop werkhaus
Typology
Residential › House
Nestled in the serene embrace of a quiet residential colony, Charcoal Charm stands as a testament to contemporary architectural innovation, seamlessly blending with its surroundings. Designed for a prominent businessman’s family, this 4BHK residence not only caters to the family’s need for privacy and comfort.
Project name
Charcoal Charm
Architecture firm
POD STUDIO
Principal architect
Paresh Oswal, Anish Oswal (Project Partner)
Design team
Paresh Oswal, Anish Oswal, Vasudha Mali
Collaborators
Illustrations: Atharva Shinde
Interior design
POD Studio
Civil engineer
Sanjay Patil
Structural engineer
Sachin Sangaonkar
Environmental & MEP
POD Studio
Construction
Deepak Potdar Contractors
Material
RCC Framed Structure with brick masonry
Typology
Residential › House
Beverly Residence holds a special place in the hearts of Lim + Lu, as it is their own home—a meaningful project that reflects their personal vision and design philosophy. With meticulous attention to detail and a genuine passion for design, they have transformed this space into a sanctuary where style, functionality, and family seamlessly converge.
Project name
Beverly Residence
Architecture firm
Lim + Lu
Location
Happy Valley, Hong Kong
Photography
Common Studio
Principal architect
Vincent Lim, Elaine Lu
Collaborators
Furniture and Lighting: 1. Camaleonda Sofa by Mario Bellini for B&B Italia; 2. Lato Table LN9 by &Tradition; 3. Table lamp by Audo Copenhagen
Environmental & MEP engineering
Typology
Residential › Apartment
This project started when the owners, living in Texas at the time, stumbled across this hidden gem of a house for sale. While the home is only two miles away from downtown Seattle it fees worlds away thanks to its parkside location.
Project name
Colman Park House
Architecture firm
Office of Ordinary Architecture
Location
Seattle, Washington, USA
Photography
Emily Keeney Photography
Principal architect
Sandy Wolf
Collaborators
Kaleb Kerr Construction
Interior design
Office of Ordinary Architecture
Structural engineer
Carter Quinn Norlin
Construction
Kaleb Kerr Construction
Material
Wood, Brick, Metal
Typology
Residential › House
The house is located on a 20.00m x 35.00m plot in a low-density residential neighborhood with large green areas. Seeking greater family privacy, the design is clearly introverted, opening up with significant transparency towards the interior greenery.
Architecture firm
Lateral Arquitectos
Location
Rafaela, Pcia De Santa Fe, Argentina
Principal architect
Milagros Rocchetti, Diego Degiovanni
Collaborators
Darío Rodríguez, Valentino Bossio
Structural engineer
Marco Boidi – Geotecnia y Cimientos
Material
Brick, Concrete, Glass
Typology
Residential › House
This five-floor residential building in KUKATPALLY showcases thoughtful planning and modern functionality, tailored to meet the evolving needs of a multigenerational family. Designed for a client with two sons, the home seamlessly blends shared spaces, private retreats, and clever spatial planning.
Project name
Vertical Sanctuaries
Architecture firm
Squares Design Studio
Location
Kukatpally, Hyderabad, Telangana, India
Principal architect
Samanth. N (Partner & Chief Architect)
Design team
Samanth, Vikram, Suresh, Srivani, Sheik Mehaboob, Tanushka, Sudharsana
Interior design
Squares Design Studio
Site area
335 square yards
Structural engineer
Vamsi Krishna ( ID consultants )
Landscape
Squares Design Studio
Visualization
Squares Design Studio
Tools used
AutoCAD, SketchUp
Material
Concrete, Red brick, Marble, Natural wood, Lime stone, Thermopine, Kota stone
Typology
Residential › House

