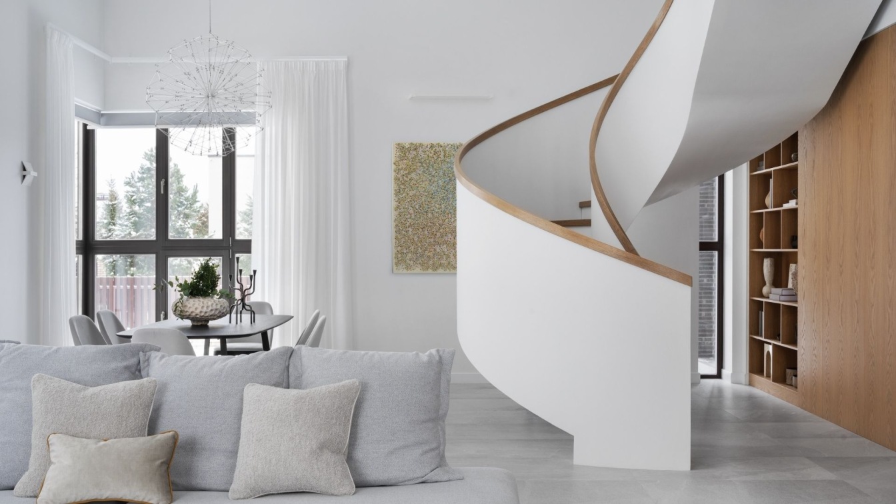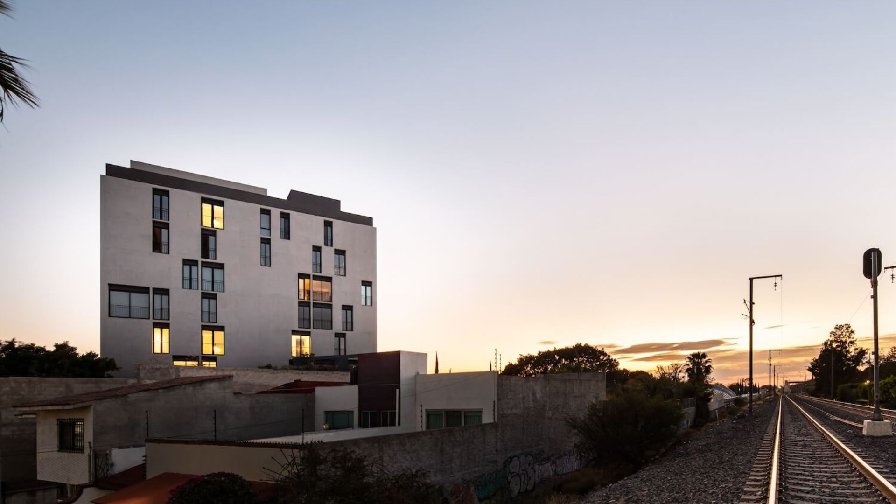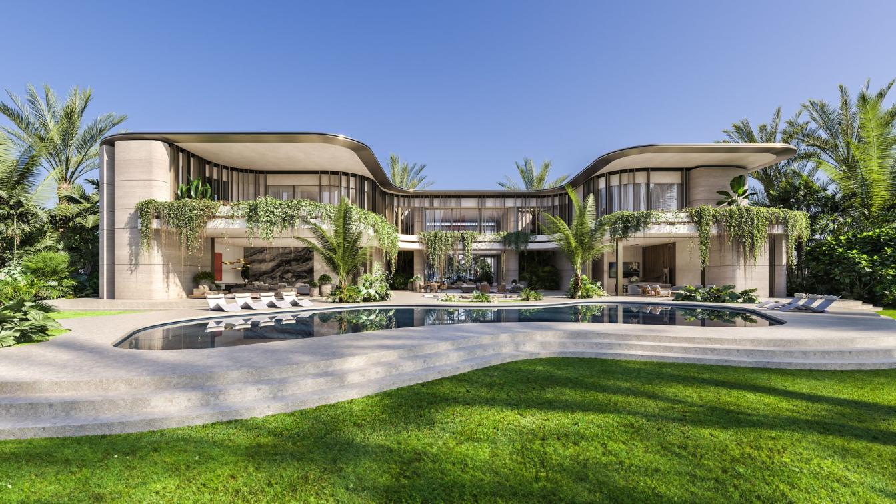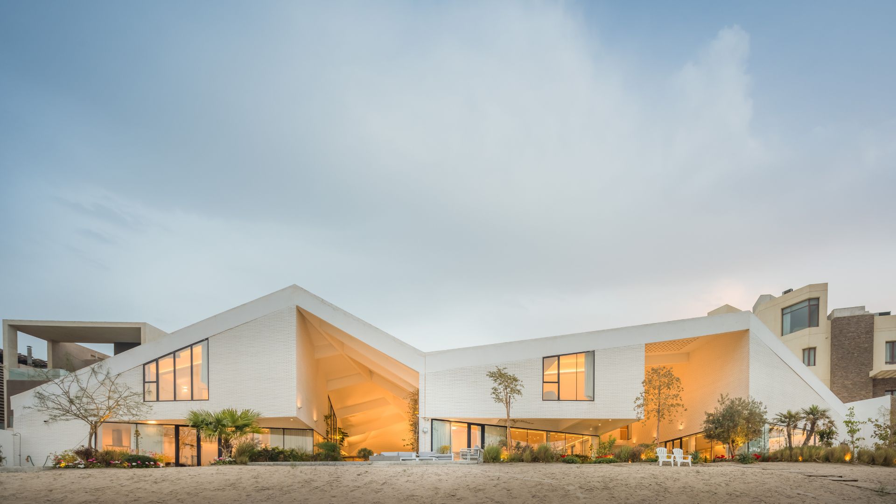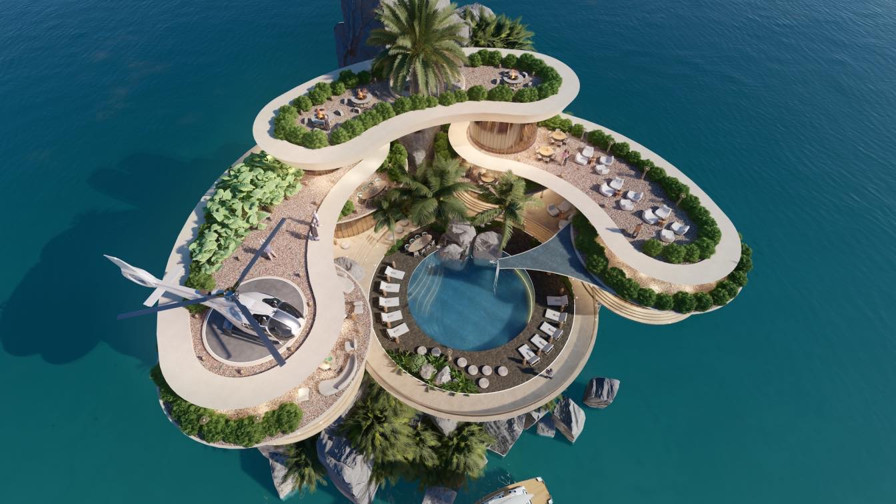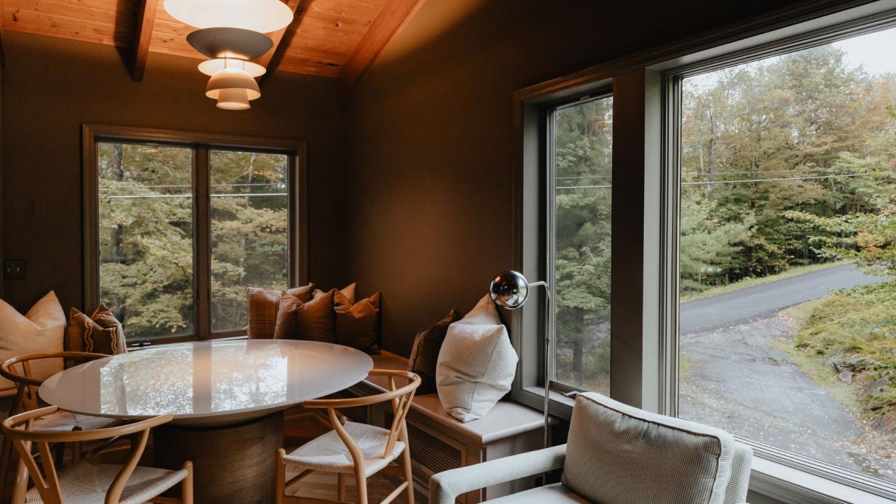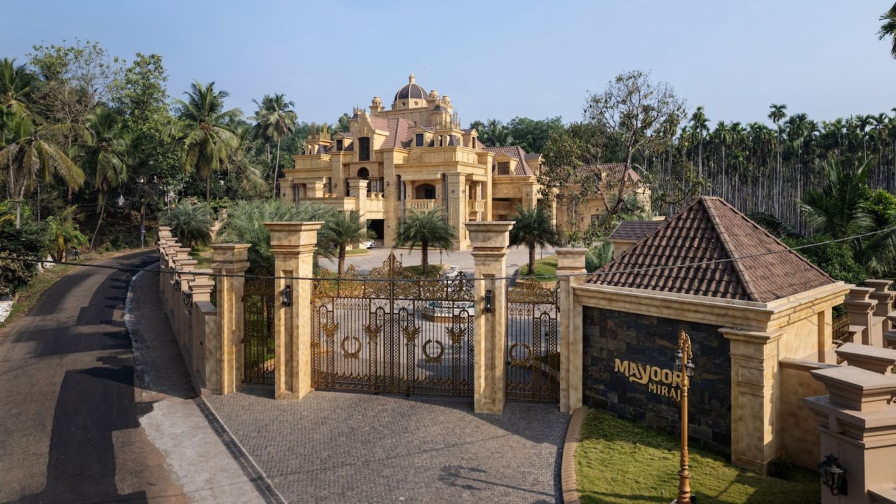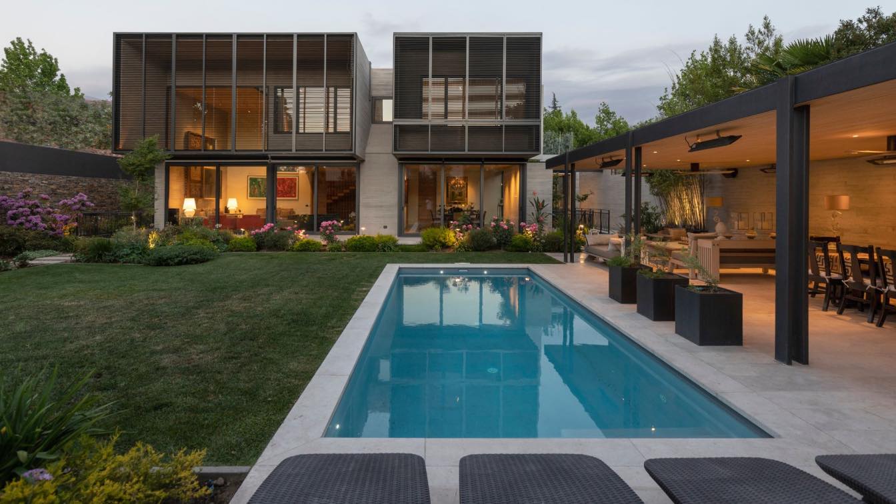The client wanted a light, modern interior that could easily display contemporary art. The main room and the "heart" of the house is the living room. A two-light living room under a pitched roof, conceived as the most light, airy, white space in which a spiral staircase soars. The staircase is at the same time an art object and, together with openw...
Project name
Interior House in Pestovo
Location
Мoscow Region, Russia
Photography
Olga Melekeska
Principal architect
Ana Sergienko
Design team
Ana Sergienko
Collaborators
Nikita Sergienko
Interior design
Ana Sergienko
Lighting
Vibia Light ( Kitchen ) , Centrsvet ( Technical light) BezhkolighGng ( Living room)
Supervision
Pavel Hachaturov
Visualization
Andrey Sayko
Tools used
ArchiCAD, Adobe Photoshop, Autodeks 3ds Max
Construction
stairs - Hardmassive
Material
bricks on façade Architile, porcelain stoneweare
Budget
more then 1 000 000 euros
Typology
Residential › House
RP206 aims to offer an alternative to the suburban housing model that has been evolving in Querétaro over the past few decades. The project advocates for increased density and designates the ground floor for commercial use, fostering a more walkable urban environment. The project is located on a corner plot with three facades, zoned for mixed-use,...
Architecture firm
1i Arquitectura y Diseño Estratégico
Location
Santiago de Querétaro, Querétaro, México
Principal architect
Rafael Martínez Saucedo
Design team
1i Arquitectura y Diseño Estratégico
Built area
3587.60 m² / 38617 ft²
Site area
787 m² / 8471 ft²
Interior design
1i Arquitectura y Diseño Estratégico
Civil engineer
Ameristeel
Structural engineer
Ameristeel
Environmental & MEP
Comsa
Landscape
1i Arquitectura y Diseño Estratégico
Lighting
1i Arquitectura y Diseño Estratégico
Construction
Desarrolladora Covager
Supervision
Desarrolladora Covager
Visualization
1i Arquitectura y Diseño Estratégico
Material
Steel and concrete structure, Masonry
Client
Desarrolladora Covager
Typology
Residential › Apartment
The residence will be located on the canal in Miami. The lot is approximately 30,000 square feet. The house is arranged in such a way that 4 cars can be placed on the side of the entrance, and a beautiful swimming pool can be placed on the inside of the facade. The entrance is made in the form of a portal with a lot of glass to give a great view of...
Architecture firm
Van Good Design
Location
Miami, Florida, USA
Tools used
ArchiCAD, Autodesk 3ds Max, Corona Renderer, Adobe Photoshop, Nikon D5 Body XQD Black
Principal architect
Ivan Hud
Collaborators
Tetiana Ostapchuk
Visualization
Van Good Design
Status
Under Construction
Typology
Residential › Private House
Inhabitants of the Arabian Peninsula have a long-standing tradition of leaving the cities on holidays often traveling to the seaside or to the desert to set up temporary infrastructures and spend quality time with their families. The Tent residence conceptually recreates this idea of a family gathering under a lightweight and discrete shelter struc...
Architecture firm
TAEP/AAP
Location
Al Khiran, Kuwait
Photography
Fernando Guerra | FG+SG
Design team
Abdulatif Almishari, Rui Vargas, Telmo Rodrigues, Carla Barroso, Abdullahziz Al Kandahari, Fábio Guimarães, Alba Duarte, António Brigas, António Gorjão, Carlo Palma, Duarte Correia, Gonçalo Silva, Hassan Javed, João Costa, Mariana Neves, Maysi Vasquez, Pedro Batista, Pedro Miranda, Raquel Martins, Sofia Teixeira
Collaborators
Graphic Design: Mariana Neves, Aquilino Sotero, Diogo Monteiro, Federica Fortugno, Luísa Calvo
Interior design
Leonor Feyo, Carolina Grave, Estrela Nunes, Luísa Calvo
Structural engineer
R5 Engineers
Environmental & MEP
Mohammed Hassan, Rúben Rodrigues, Sérgio Sousa
Landscape
Susana Pinheiro
Supervision
ASBUILT Lúcio Silva, Ricardo Janeiro, Vando Beldade
Typology
Residential › House
Cristiano Ronaldo's resting mansion uniquely located on a large artificial rock in the shape of a majestic "C" seen from the air, paying tribute to the footballer's name. This exclusive property has a helipad that allows you to arrive in style and comfort, guaranteeing the privacy of guests.
Project name
Cristiano Ronaldo Mansion
Architecture firm
Veliz Arquitecto
Location
Miami, Florida, United States
Tools used
SketchUp, Lumion, Adobe Photoshop
Principal architect
Jorge Luis Veliz Quintana
Visualization
Veliz Arquitecto
Typology
Residential › House
Choosing the right windows for your home involves careful consideration of factors such as style, energy efficiency, frame materials, glazing options, installation services, and budgeting. Keep in mind that it's not just about aesthetics but also long-term functionality and cost savings
Set against a backdrop of Lush greenery, Vibrant and pristine Landscapes of Karuvarakkundu in Malappuram Kerala, MAYOORI MIRAJ stands tall as a symbol of luxury and timeless Architecture. Immerse yourself in the lap of luxury as you step into this exclusive residence.
Project name
MAYOORI MIRAJ
Architecture firm
A COD Architects
Location
Karuvarakundu, Malappuram, Kerala, India
Photography
Turtle Arts Photography
Principal architect
Navas AK, Yazeed K
Design team
Yazer ali K, Azharudheen, Rahees p, Akhil Nazim
Interior design
A Cod Architects
Civil engineer
Azharudheen
Structural engineer
Eroc Structures
Environmental & MEP
Eroc Structures
Landscape
A Cod Architects
Lighting
D Lighting Solutions
Supervision
A Cod Architects
Visualization
A Cod Architects
Tools used
AutoCAD, SketchUp, D5 Render, Adobe Photoshop, Adobe Lightroom
Construction
Ad Fo Developers
Typology
Residential › House
In an established neighborhood it is not easy to find an empty terrain. The clients of this project had been looking for a site that would allow them to develop their home in this residential area for quite some time. The terrain they found was perfectly suited to the location, although it was smaller than what they needed for the ideal program the...
Project name
La Loica House
Architecture firm
elton_léniz arquitectos
Location
Lo Barnechea, Región Metropolitana, Chile
Photography
Marcos Mendizabal
Principal architect
Mirene Elton, Mauricio Léniz
Design team
Scarlett Greco, Javiera Loayza
Material
Concrete, Steel, Glass
Typology
Residential › House

