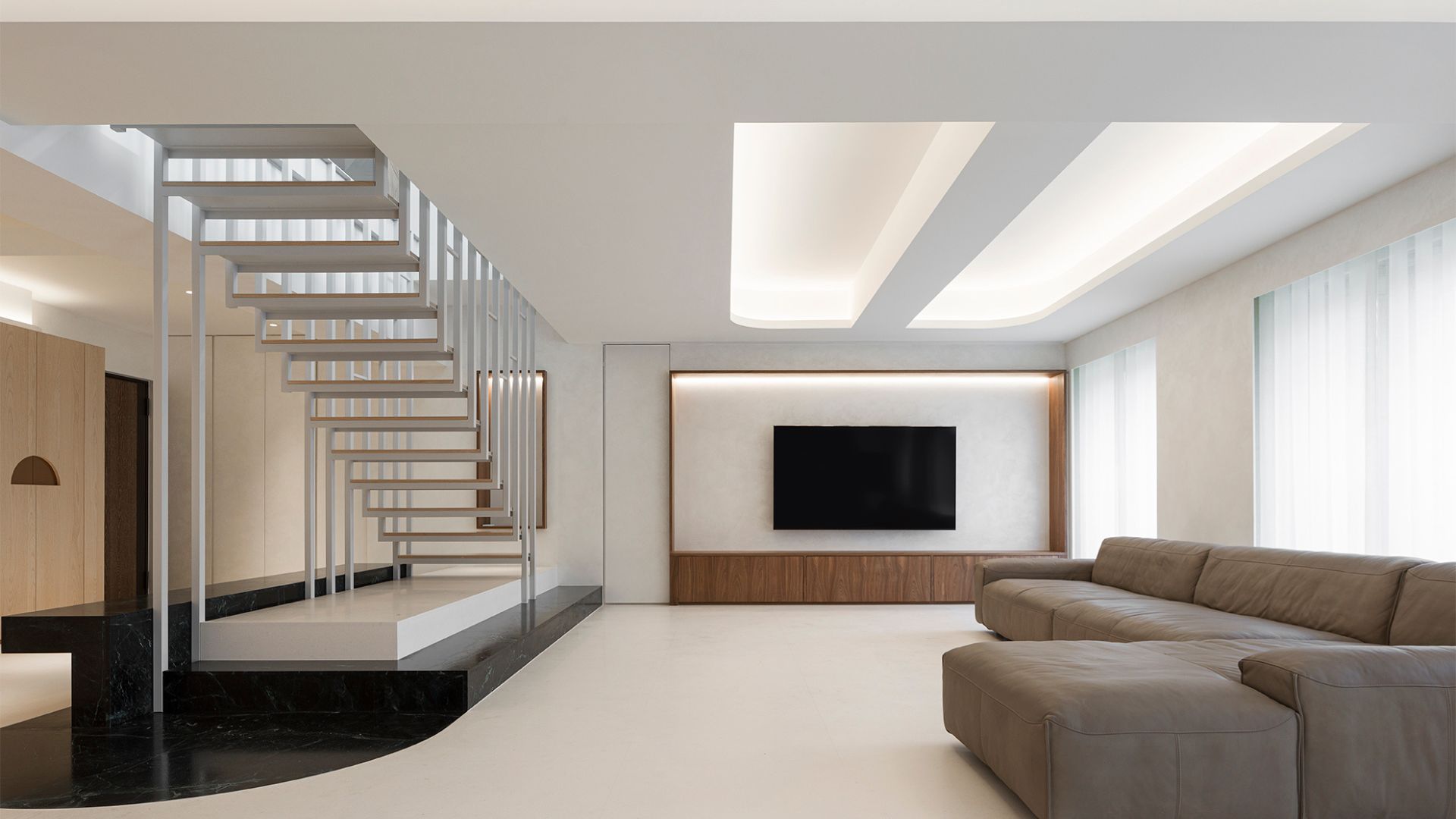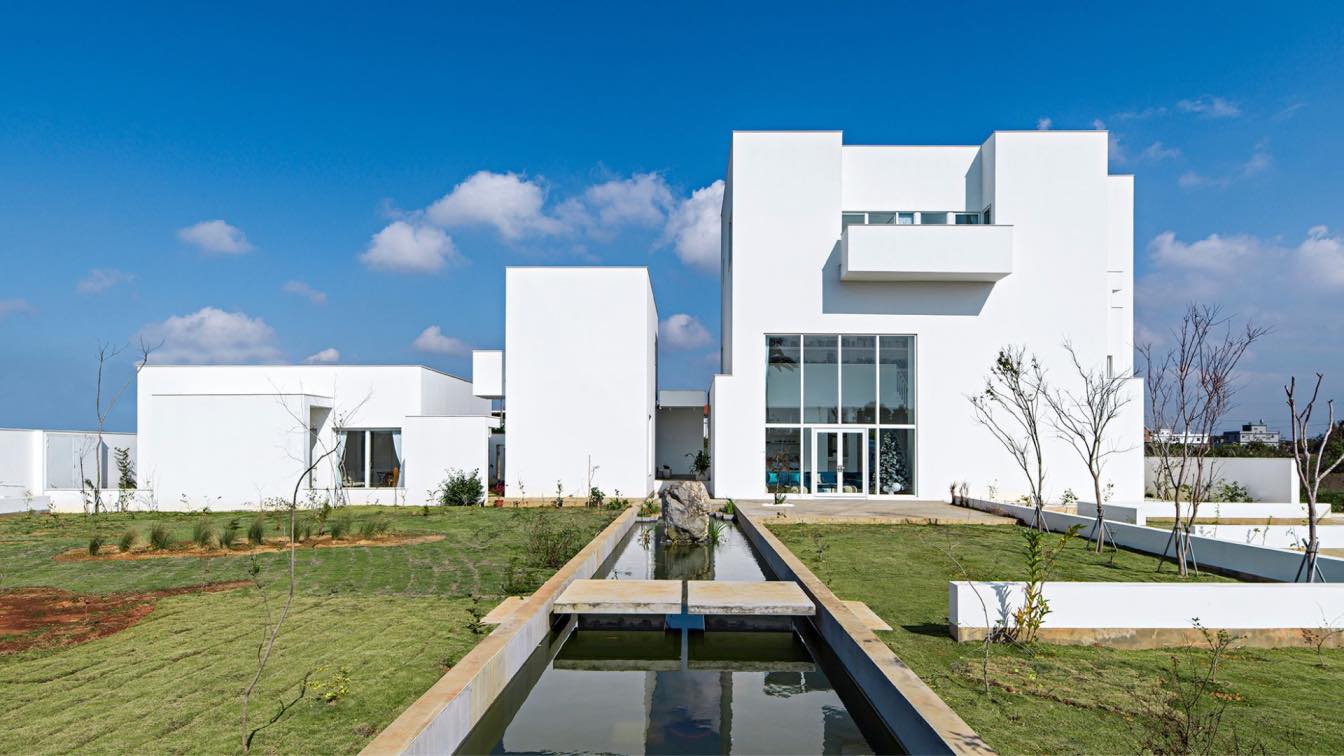This is a renovation of a duplex roof-top apartment overlooking the Palace Museum in Taipei. The project was a long time in the making spanning four years. The main issue was the vertical connection between the two floors involving the placement of the connecting stair, the appropriate double interior volume space and the area of roof terrace requi...
Project name
WO Residence
Architecture firm
Ho + Hou Studio Architects
Location
Xinyi District, Taipei, Taiwan
Photography
CK Liao Studio
Principal architect
Albert Ho, Jen Suh Hou
Design team
L L Chen, Ya Ting Yang
Collaborators
One Dust Service Surface
Interior design
Ho + Hou Studio Architect
Environmental & MEP engineering
Lighting
Ho + Hou Studio Architect
Material
Lime Stone Flooring, Verde Green Marble, Walnut, Oak, Mortex Specialty Paint finish
Construction
Cathay Construction
Tools used
AutoCAD, SketchUp
Typology
Residential › Apartment
This house represents a microcosm of contemporary Taiwan. Our client envisions a home for his male friends, female co-workers, and parents. He has requested a design that acknowledges his life-style while accommodating his work relationships and honoring traditional familial obligations.
Architecture firm
Ho + Hou Studio Architects
Location
Xin Feng, Taiwan
Photography
CK Liao of CKL Studio
Principal architect
Albert Ho, Jen-Suh Hou
Interior design
Ho + Hou Studio Architects
Completion year
2020 / 11
Structural engineer
HG Hsu Engineer
Environmental & MEP
WC Engineering
Landscape
Ho + Hou Studio Architects
Lighting
Ho + Hou Studio Architects
Supervision
Ho + Hou Studio Architects
Visualization
Ho + Hou Studio Architects
Tools used
SketchUp, AutoCAD
Construction
Ying Chang construction
Material
ExterioReinforced Concrete, Paint by STO, Terrazzo interior flooring
Typology
Residential › House



