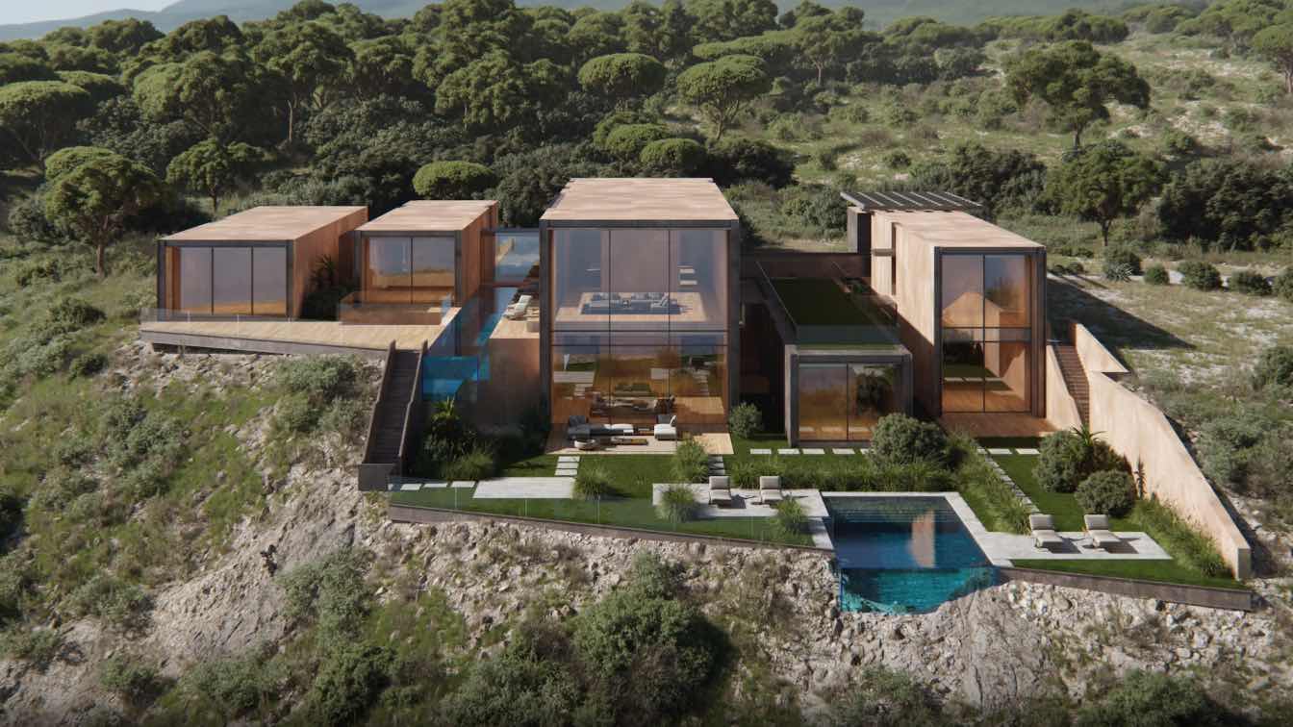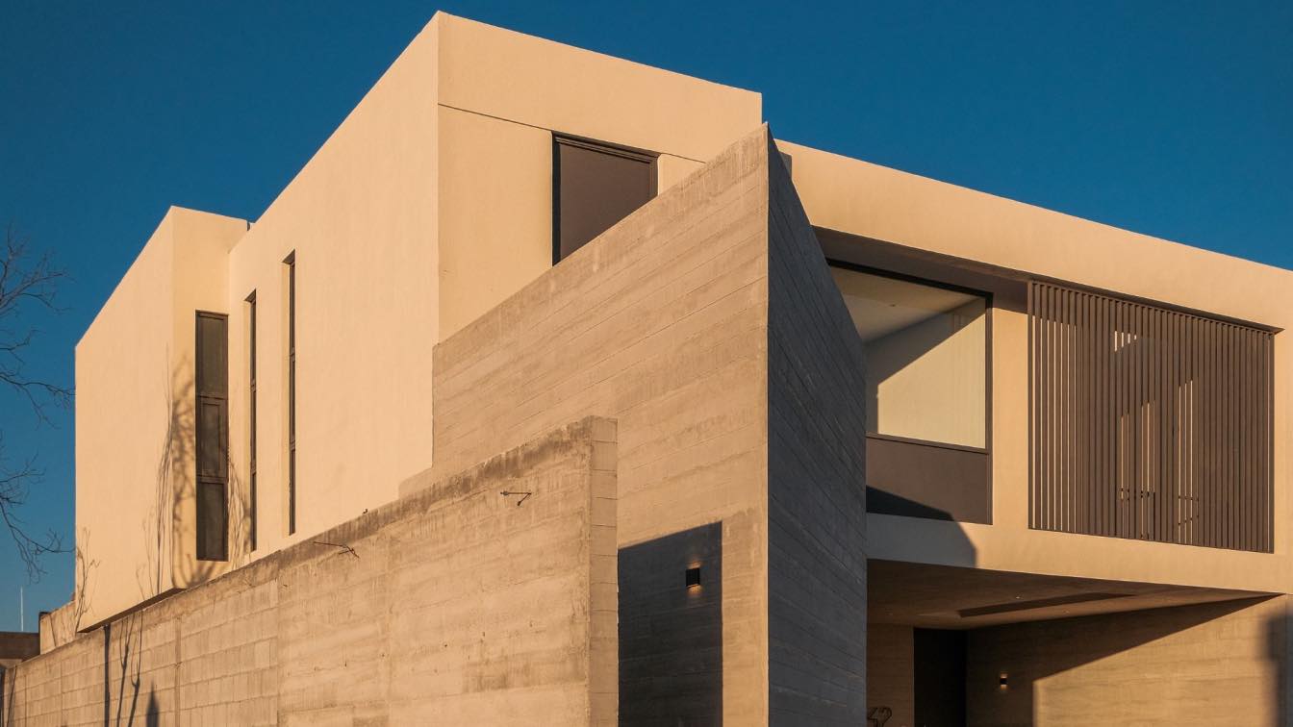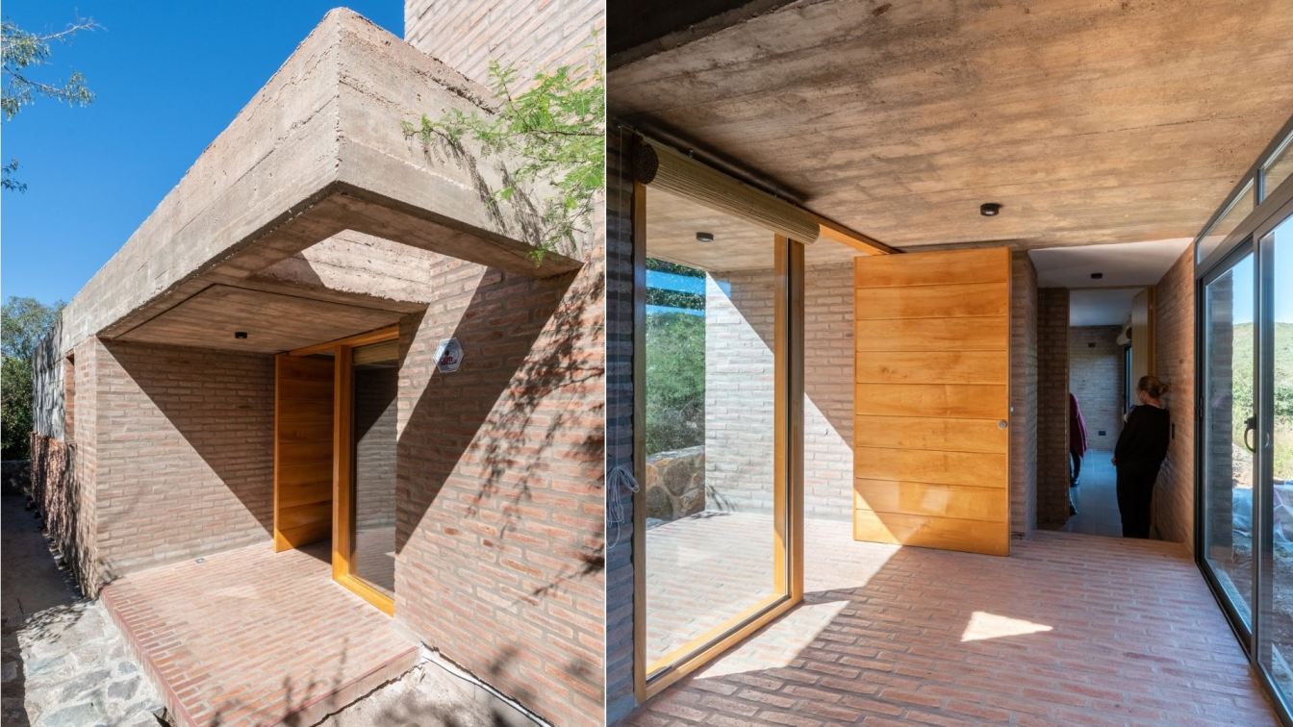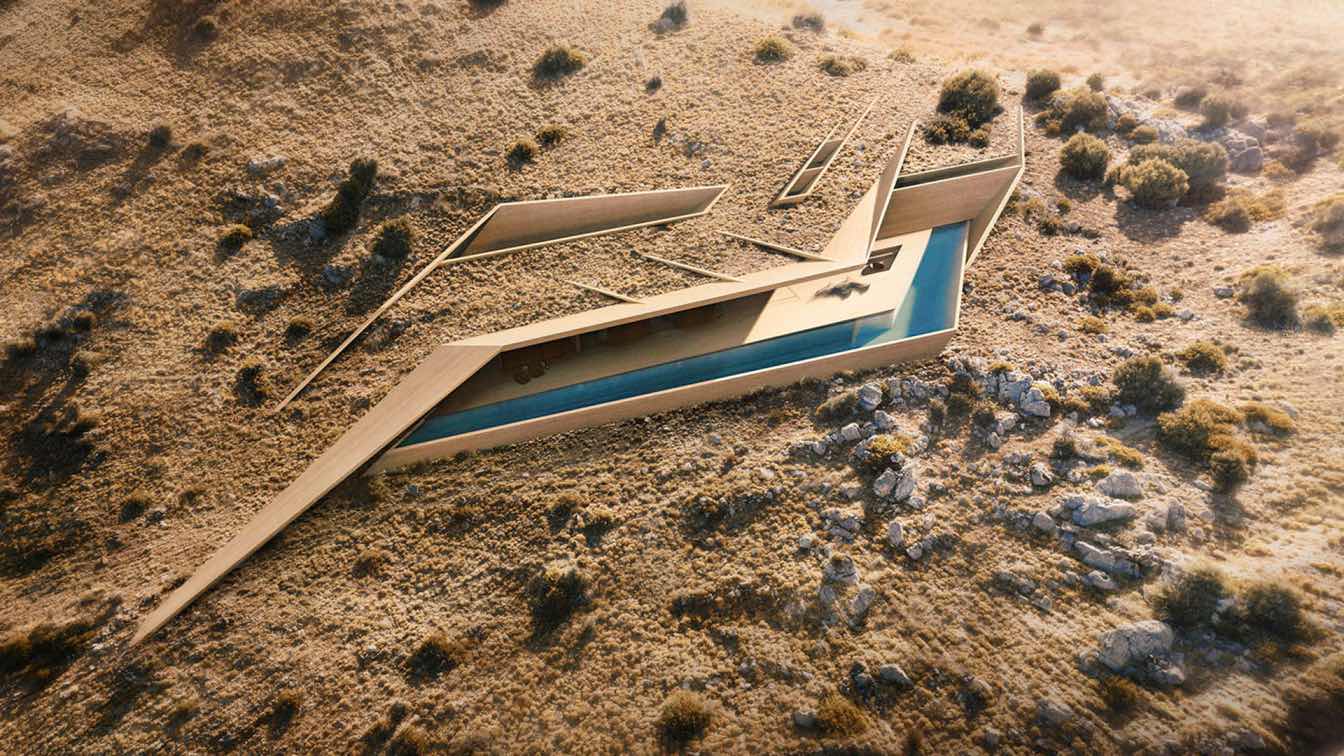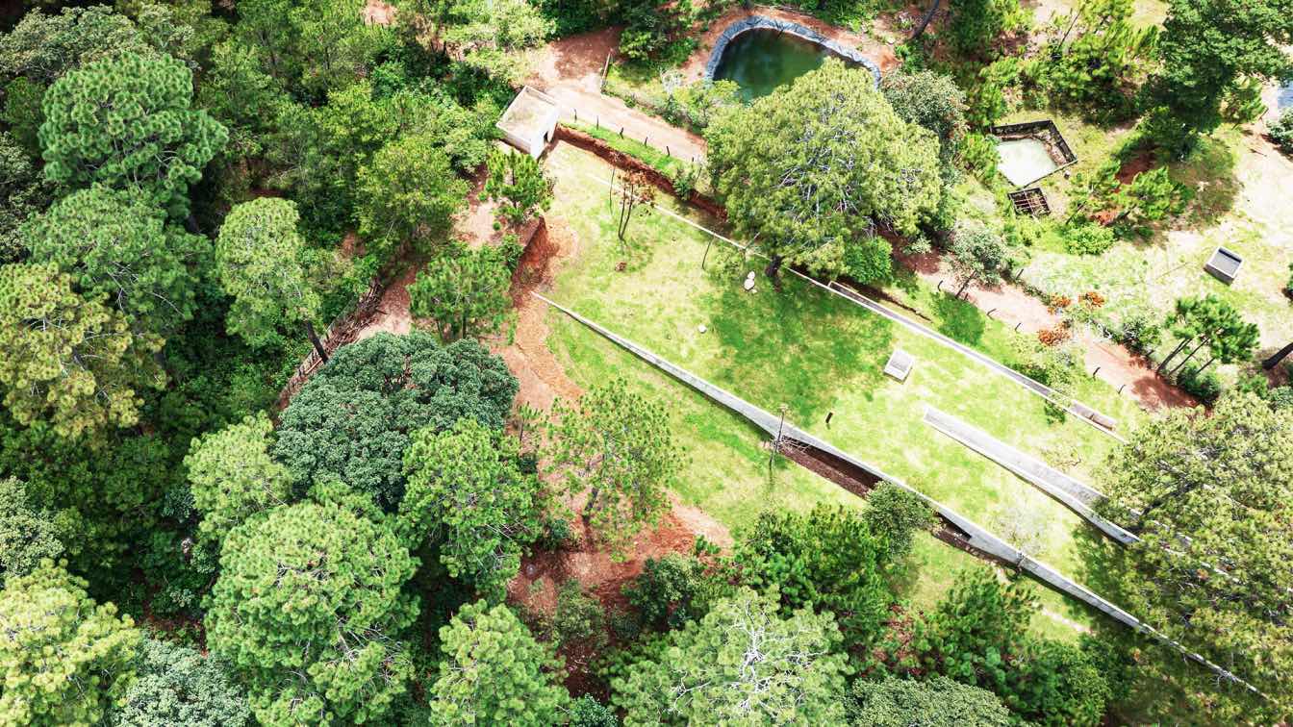The project had to take into account the main requirement of the local municipality: the house should be practically invisible, minimally change the local landscape and not stand out in the environment, since the cliff in which it is located is clearly visible from the downtown.
Project name
Hidden House in Portugal
Architecture firm
Kerimov Architects
Tools used
Autodesk 3ds Max, Corona Renderer
Principal architect
Shamsudin Kerimov
Visualization
Kerimov Architects
Typology
Residential › House
Casa Escondida is an architectural project located in Saltillo, Coahuila, north of Mexico. Three core principles merged together to develop this project.
Project name
Casa Escondida
Architecture firm
M-G Estudio
Location
Saltillo, Coahuila, Mexico
Photography
Apertura Arquitectónica
Design team
Marisol González, Federico González
Collaborators
Patricia Silva
Interior design
M-G Estudio
Civil engineer
José Román Cuéllar
Structural engineer
CM Ingeniería y Estructuras
Supervision
Héctor Segovia, Bárbara Vázque
Visualization
Revel Renders
Tools used
AutoCAD, SketchUp, Lumion, Adobe Photoshop, Adobe Illustrator
Construction
Segovia Arquitectura
Material
Seamless concrete and concrete block walls, lightened barroblock slab
Typology
Residential › House
This project is located in Cuesta Blanca, Cordoba. The town is known for being a part of a water reserve called Los Gigantes, which is an ecologically-protected area where the conservation of its special native forest ecosystem is the main focus.
Project name
Casa Escondida (Hidden House)
Architecture firm
Ravelo Julia – Sur Taller de Arquitectura
Location
Cuesta Blanca, Córdoba, Argentina
Photography
Gonzalo Viramonte
Principal architect
Ravelo Julia
Collaborators
Vanesa Brizuela, Sofia Bringas, Manuel Villafañe
Civil engineer
Tissera Marcela
Tools used
AutoCAD, SketchUp
Material
Reinforced Concrete, Bricks, Wood, Stone
Typology
Residential › House
A crooked line engraved in the Southern Cretan landscape. In the Southern part of Crete is designed by Konstantinos Stathopoulos the unique leisure residence Casa Katana.
Architecture firm
Konstantinos Stathopoulos | KRAK. architects
Location
Crete, Aegean Sea, Greece
Tools used
Blender, Lumion, Krita, Adobe Photoshop
Principal architect
Konstantinos Stathopoulos
Visualization
Konstantinos Stathopoulos
Status
concept - Design, Development
Typology
Residential › House
An absent architecture illuminates the mystery. The inspiration behind this project is derived from carefully listening to the subtle murmurs and whispers of environments like this, as well as the client's search for protection and shelter.
Project name
The Hill in Front of the Glen
Architecture firm
HW STUDIO Arquitectos
Location
El Vaquerito, Morelia, Michoacán, Mexico
Photography
Cesar Bejar (Rainy Mood Pictures), Dane Alonso (Sunny Mood Pictures), Video by Mavix. Hugo Tirso Dominguez
Principal architect
Rogelio Vallejo Bores and Oscar Didier Ascencio Castro
Design team
Sergio Antonio Garcia Padilla, Jesus Alejandro Lopez Hernandez, Alberto Gallegos Negrete
Collaborators
Antonio Rangel Total, Alberto Gallegos Negrete
Interior design
Rogelio Vallejo Bores
Civil engineer
Antonio Rangel Toral
Structural engineer
Antonio Rangel Toral
Lighting
Rogelio Vallejo Bores
Supervision
Oscar Didier Ascencio Castro
Construction
ARGA Constructora
Material
Concrete, Glass, Steel, Stone, Wood
Typology
Residential › House

