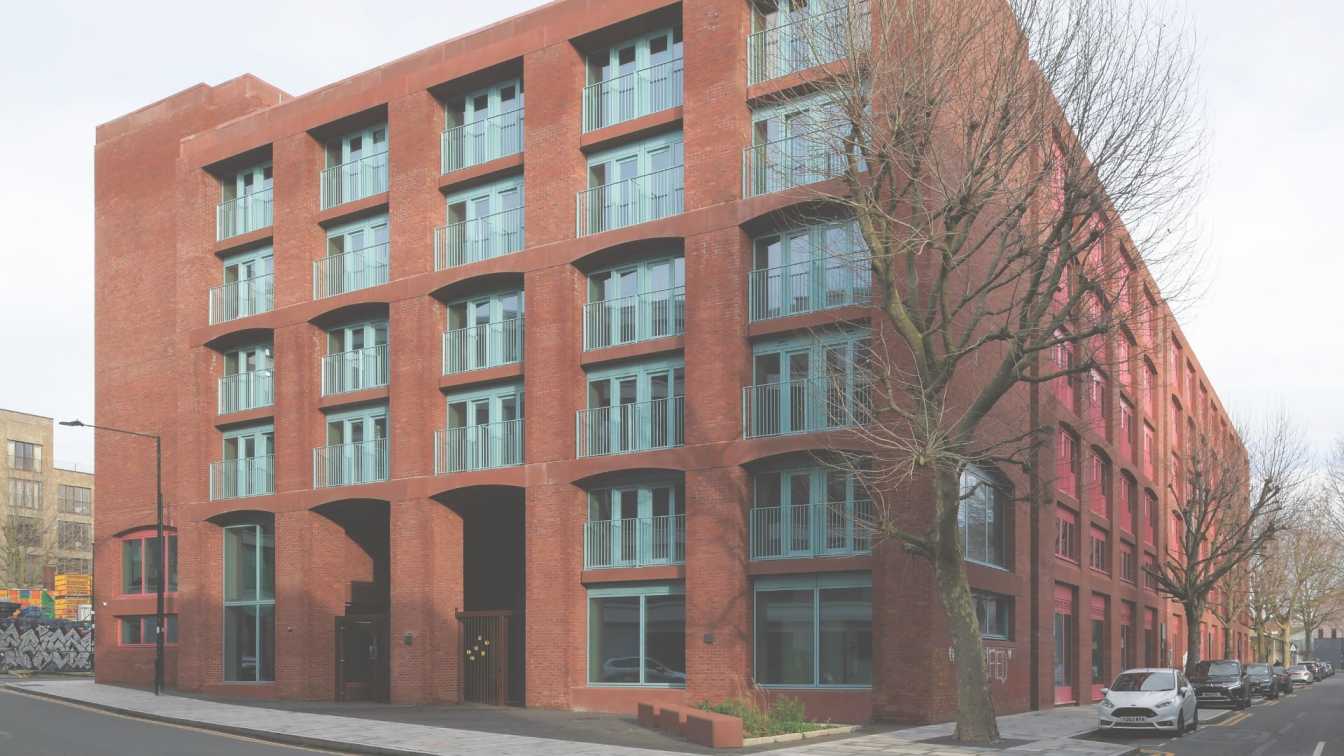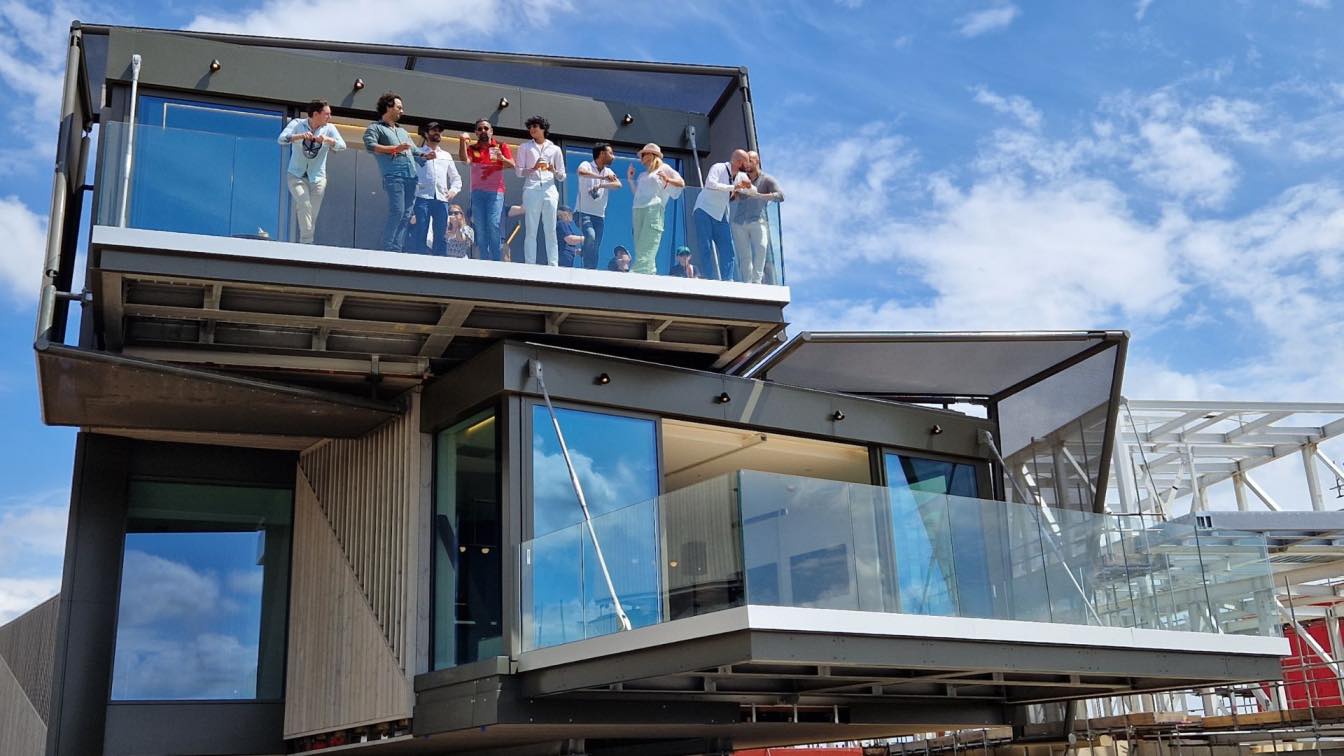Fish Island is a mixed-use scheme combining homes, workspace and teaching and learning space for higher education. Fish Island was commissioned as two projects, ‘West’ in 2018 and ‘East’ in 2021.
Project name
Fish Island West
Architecture firm
Henley Halebrown Architects
Location
University of the Arts London
Principal architect
Craig Linnell, Stephanie Thum-Bonanno (Henley Halebrown)
Design team
Gavin Hale-Brown, Simon Henley, Neil Rodgers, Benedetta Rogers, Jieun Jun, Bianca Soccetti (Henley Halebrown)
Collaborators
Services engineer: Elementa Consulting (pre-planning) / EDC (post-planning)- Environmental (post-planning)- Cost consultant: K2 Consultancy (pre-planning) / KS4 (post-planning)- Project manager: KS4- Client's agent: KS4 (post-planning) HHbR Limited Registered in England and Wales 3080324- Registered office: 21 Perseverance Works Kingsland Road London E2 8DD- Principal designer: Collaton Safety (pre-planning) / Simply CDM (post-planning)- Approved building inspector: Clarke Banks Group (post-planning)- Planning consultant: Future Generation (pre-planning) / Rolfe Judd (post-planning)- Transport consultant: Motion (pre-planning) / TPP (post-planning)- Fire consultant: AESG (pre-planning) / Orion Fire Engineering (post-planning)- Acoustic consultant: MLM (pre-planning) / Sound Advice Acoustics (post-planning)- Daylight & sunlight consultant: Eb7 (pre-planning)- Arboricultural consultant: Treavor Heaps Consultancy (pre-planning)- Archaeological consultant: Archaeology Collective (pre-planning)- Land contamination consultant: Merebrook (pre-planning) Statement of community involvement: Connect Consulting (pre-planning)- Student accommodation needs consultant: Knight Frank (pre-planning)
Interior design
74 (post-planning)
Structural engineer
Meinhardt (pre-planning) / Whitby Wood (post-planning)
Landscape
James Blake Associates (pre-planning) / ACD Environmental (post-planning)
Construction
HG Construction
Client
Future Generation (pre-planning) / CA Ventures (post-planning)
Typology
Educational Architecture › University
Escapade Silverstone is the ultimate trackside destination, opening Spring 2024. Located just 11 metres from the edge of the fastest corners in the F1 calendar, the first residence completed in time for the 2023 British Grand Prix.
Project name
Escapade Silverstone
Architecture firm
Twelve Architects
Location
Silverstone Circuit, United Kingdom
Principal architect
Matt Cartwright, Lorraine Stoutt Griffith
Collaborators
Cumming Group EMEA (Project Managers)
Interior design
Bell & Swift
Built area
60 residences and a clubhouse (184 bedroom short stay accommodation with driver-focused amenities)
Completion year
Spring 2024
Structural engineer
CPC Project Services
Environmental & MEP
Rappor, Eco Green Roofs, Liv
Landscape
Incomplete until 2024, Rappor
Lighting
Atelier Lighting
Construction
HG Construction
Material
OY Lunawood Cladding
Client
Silverstone Circuit, BRDC
Status
1st Residence Complete, Opening Fully Spring 2024
Typology
Residential › Race Circuit, Old RAF British Airforce base



