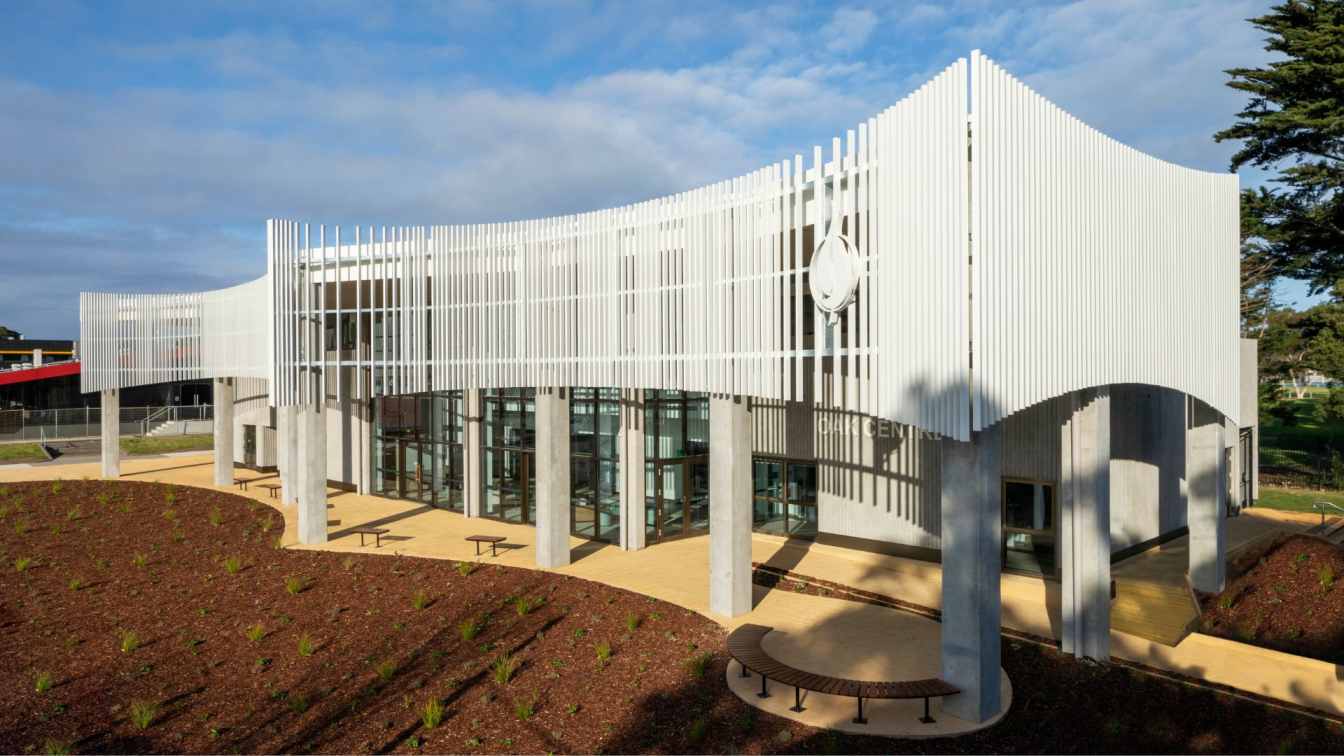LIFE Architecture and Urban Design (formerly CHT Architects) is thrilled to announce the completion of The Oak Centre, the first phase of Clonard College’s 10-year Master Plan. Designed to unify and enhance the campus, The Oak Centre STEM building connects Clonard’s north and south sides, fostering a cohesive educational environment.
Project name
Oak Centre STEM Building at Clonard College
Architecture firm
LiFE Architecture and Urban Design (formerly CHT Architects)
Location
Wadawurrung Country, Herne Hill, Geelong, Victoria, Australia
Photography
Elizabeth Schiavello
Principal architect
Joshua McAlister
Design team
LiFE Architecture and Urban Design
Collaborators
Sora Interiors (Interior Design), Rendine Constructions (Builder)
Interior design
Sora Interiors
Built area
Approximately 1,500 m²
Civil engineer
O'Niell Group
Structural engineer
O'Niell Group
Environmental & MEP
LiFE Architecture and Urban Design
Landscape
Site Image Landscape Architects
Lighting
About Space & Pierlite
Supervision
Rendine Constructions
Visualization
LiFE Architecture and Urban Design
Construction
Rendine Constructions
Material
Pre-cast concrete, operable glazing, aluminium battens on facade
Typology
Educational Architecture › University, STEM Education Facility
Before the client bought this property in Herne Hill all that stood behind the big, industrial style gates was a derelict, Victorian dairy. A courtyard with steel girders and a plastic roof, remnants of old machinery and a crumbling brick building. Whilst most people would have seen this building as the dilapidated site they could see before them,...
Photography
Bedford Bi-folds



