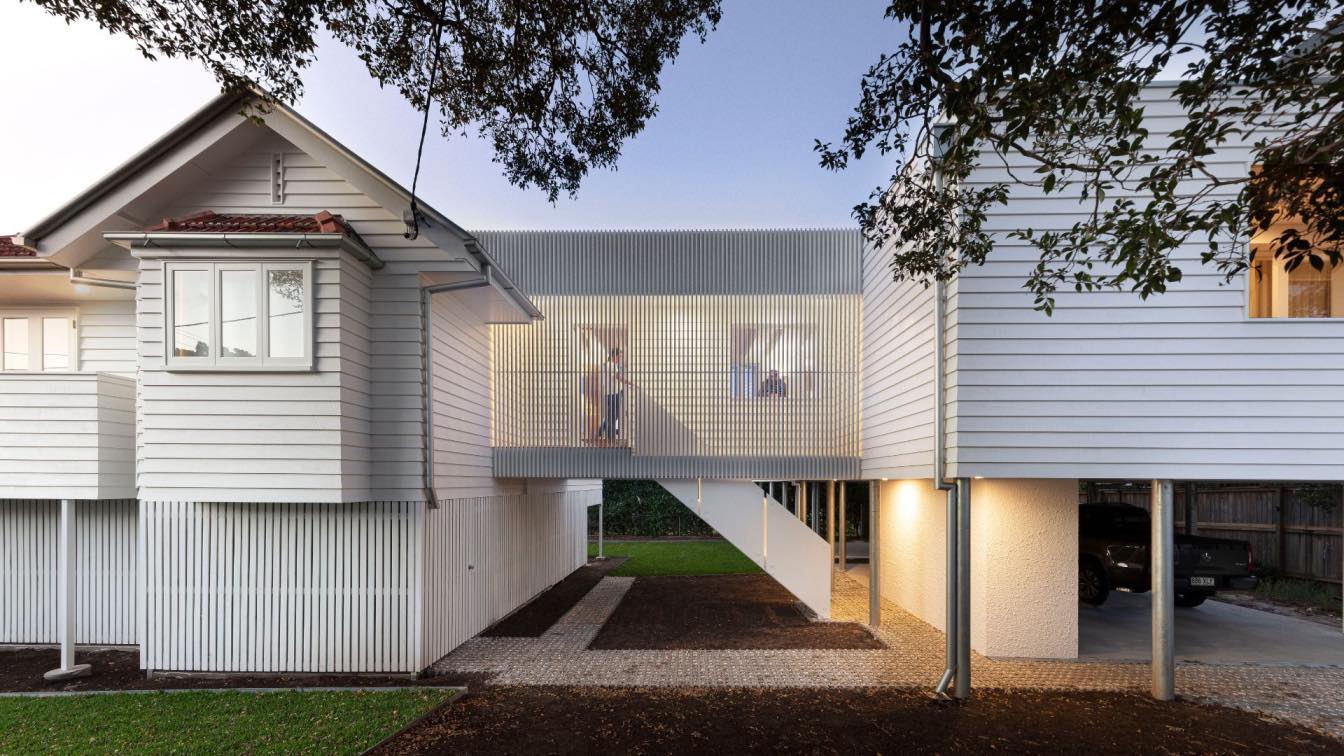Hendra Project consists of the original Post-War structure, a contemporary extension and a walkway that eases the transition between old and new. There is a strong geometry to the floor plan that encourages multiplicity of function. This dictated by its bold angles and the way in which the two main structures interact, creating a clear understandin...
Project name
Hendra House
Architecture firm
Barbara Bailey
Location
Hendra, Queensland, Australia
Photography
Kylie Hood


