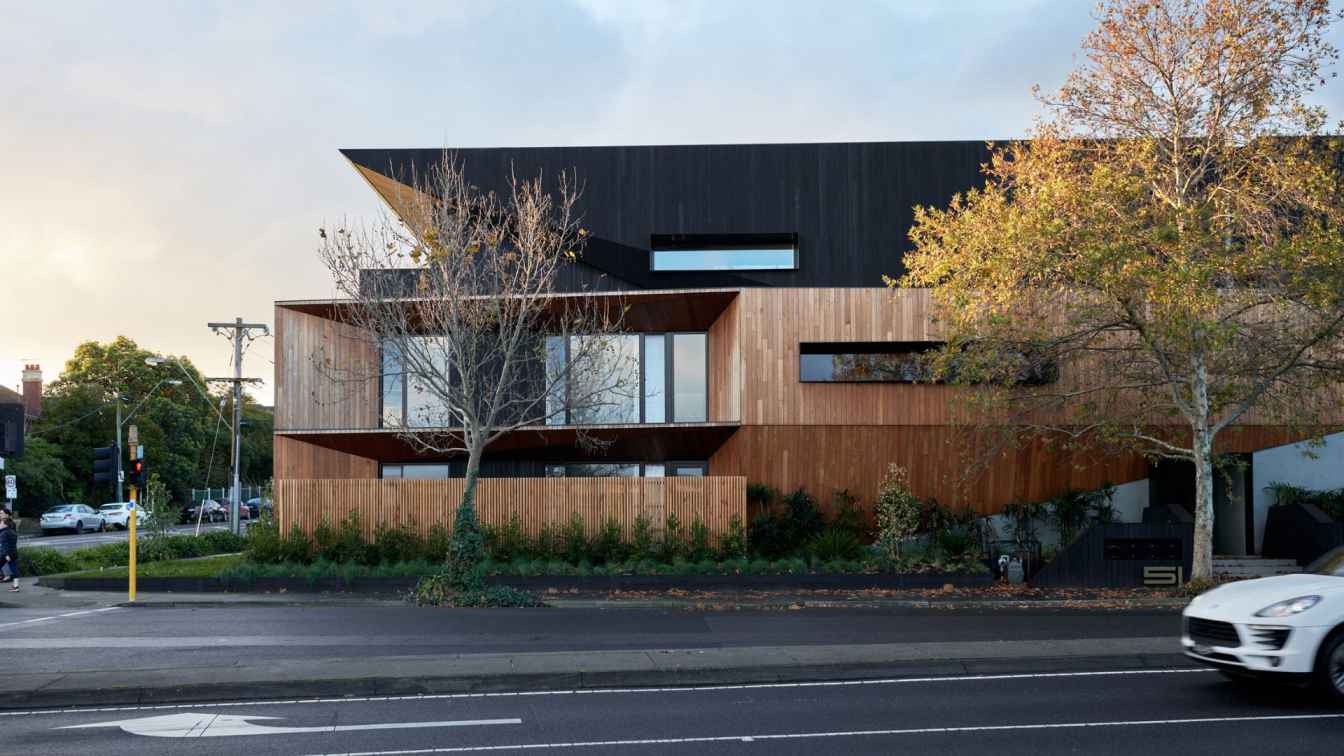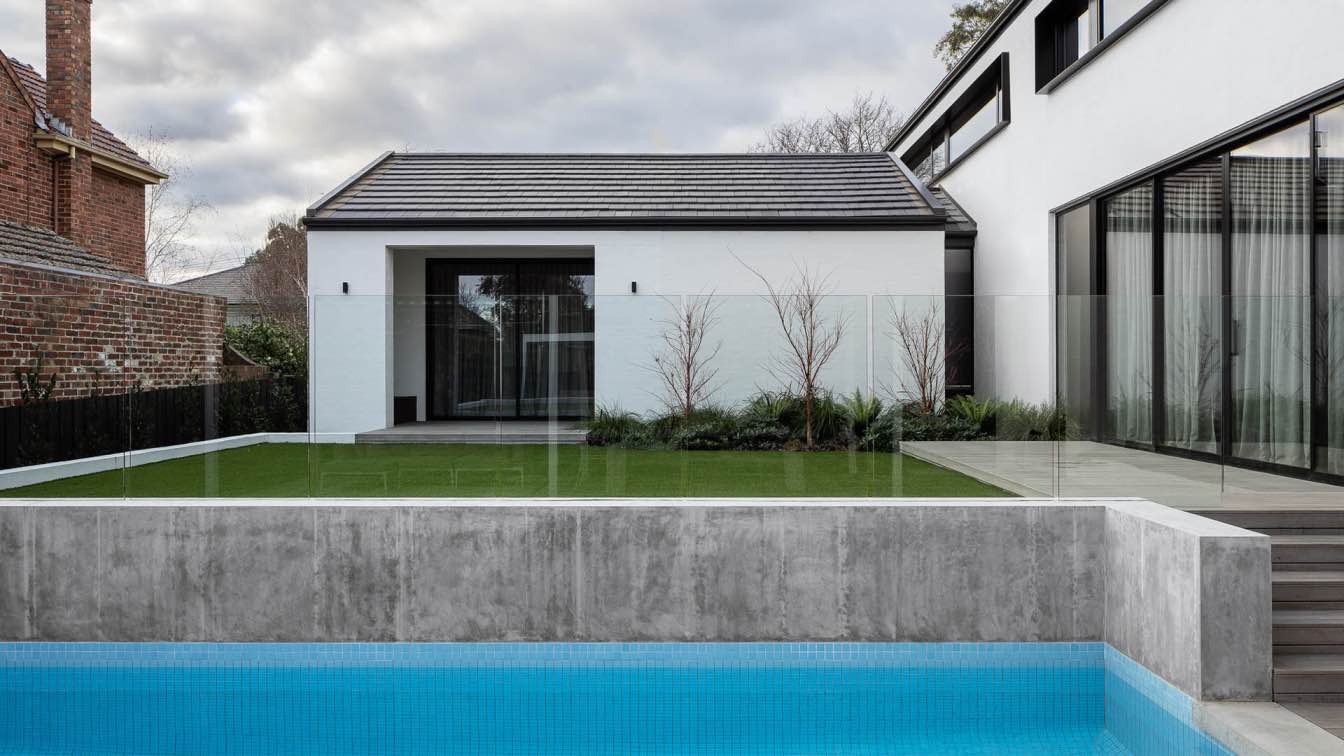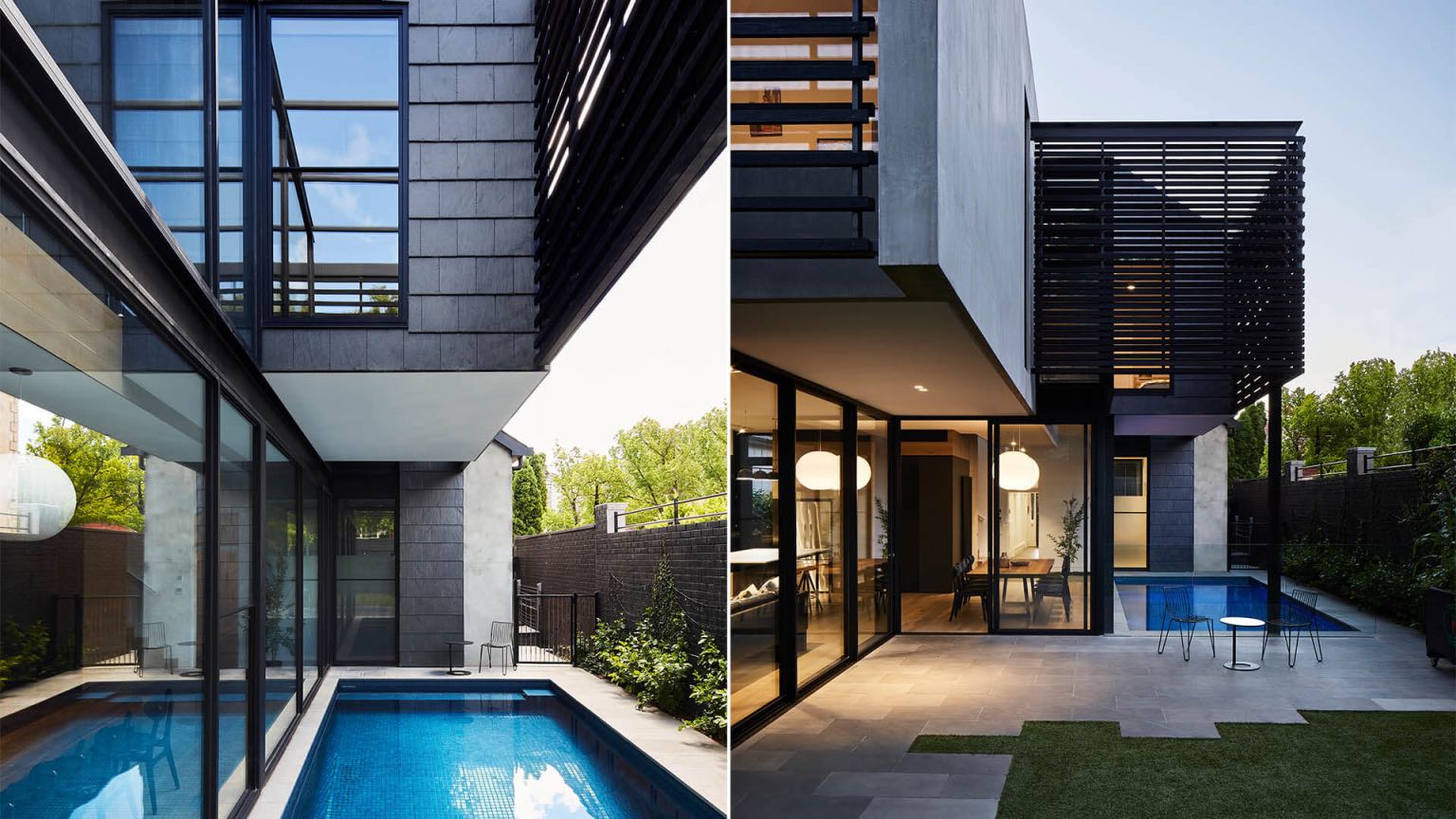In Australia, we've almost been conditioned to view apartments as something temporary until you can move out to the suburbs in your detached home on a quarter-acre block, most likely with your 2.3 children and dog. However, Aurburn Road is an apartment development designed by Aych Architects.
Project name
Artistry Collective
Architecture firm
Aych Architects
Location
Hawthorn, Victoria, Australia
Photography
Alex Reinders, Luke Ray
Principal architect
Hugh Feggans
Environmental & MEP engineering
Eco Results
Structural engineer
NSIENT Consulting Engineers
Material
Steel & concrete structure. Local hardwood timber cladding
Construction
Precision Projects
Supervision
AA&A Property Developers
Visualization
Alive Studios
Typology
Residential › Apartment
This large family residence is composed of two masonry and tiled gable roof structures, a contemporary but contextual response to the more traditional homes in the leafy hillside street.
Project name
Hawthorn by InForm
Architecture firm
Pleysier Perkins in collaboration with InForm
Location
Hawthorn, Melbourne, Australia
Principal architect
Simon Perkins
Design team
InForm in coloration with Pleysier Perkins
Structural engineer
BDD Engineering
Landscape
Matt Walsham Landscape Architecture
Tools used
AutoCad, SketchUp
Material
Steel, Wood, Glass, Concrete
Typology
Residential › House
Jane Riddell Architects: Over Pool House was designed to allow for contemporary family life to play out beyond the formal front rooms of an existing Victorian house. The pool sits at the threshold between old and new built form and provides the element of surprise as one moves between the two distinct parts of the house.
Project name
Over Pool House
Architecture firm
Jane Riddell Architects
Location
Hawthorn, Melbourne, Australia
Construction
AJ Hewitt Construction
Typology
Residential › House




