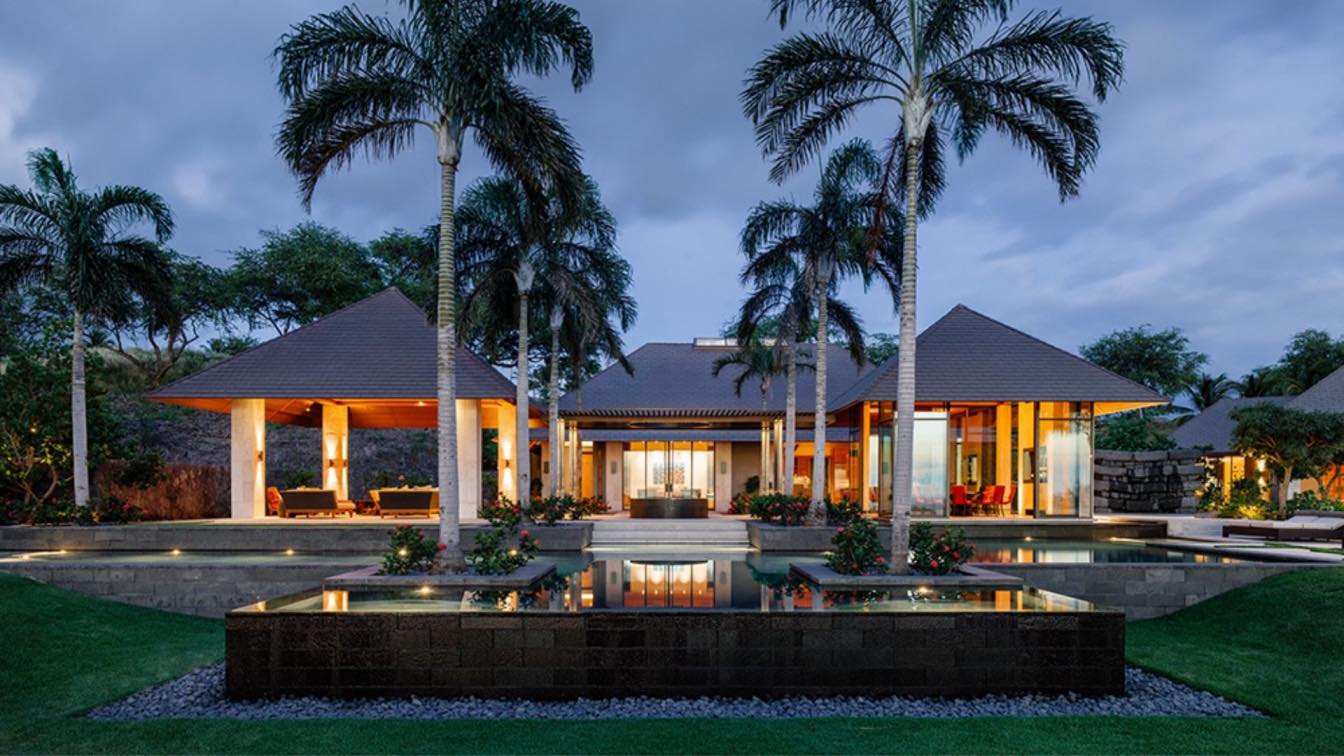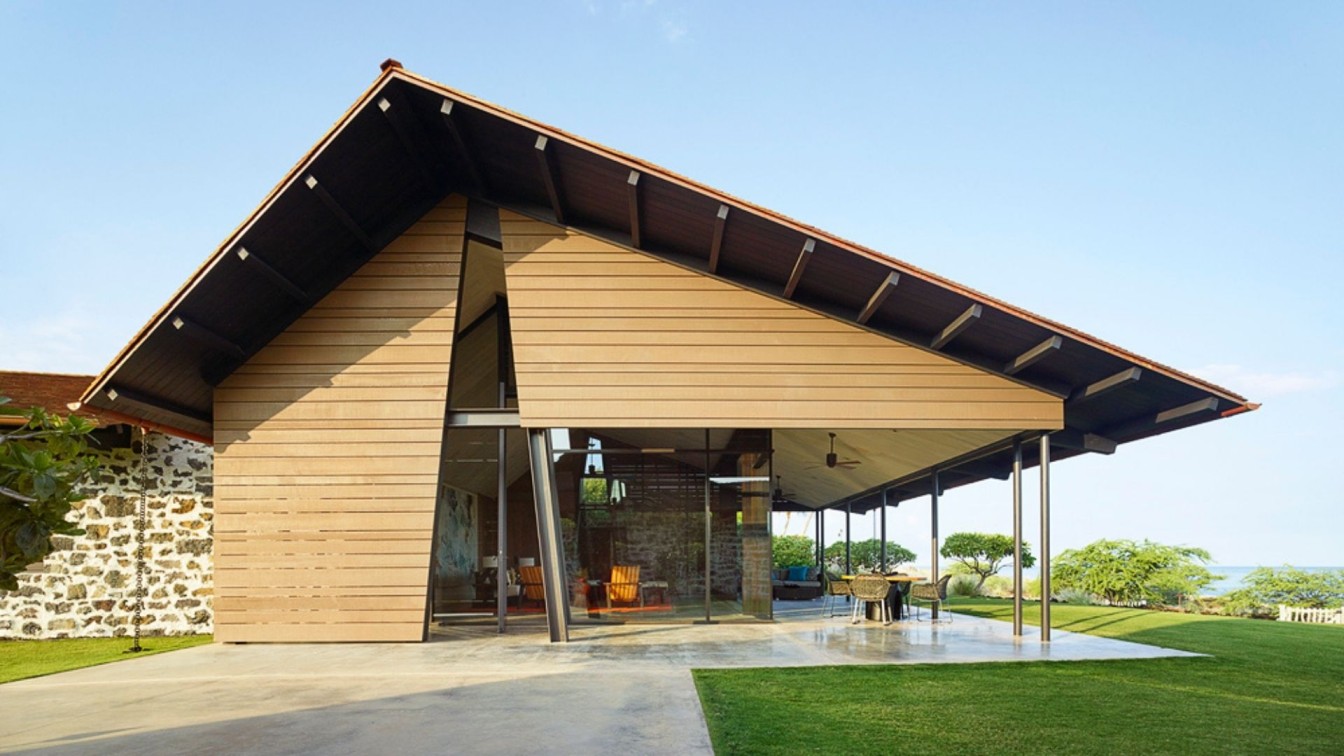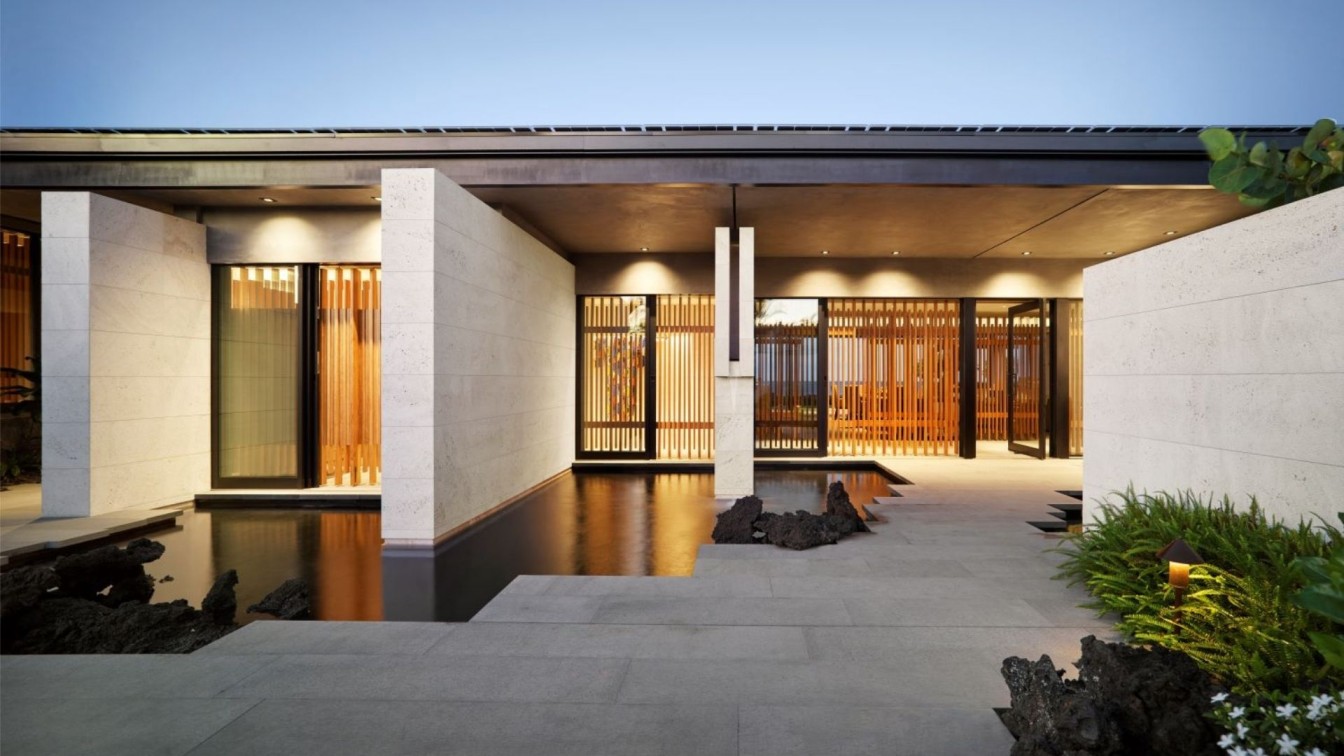At its heart, this vacation house is about creating a sanctuary where a multigenerational family can share experiences and create memories. Overlooking Maui’s southern shore with views to the ocean, mountain landscapes and other nearby islands, this home was designed to experience nature and support active lifestyles.
Architecture firm
de Reus Architects
Design team
de Reus Architects Team: Design Principal: Mark de Reus. Managing Principal: Dan Dzakowic. Project Managers: Eric Anderson, Almodina Lopez. Job Captain: Brandt Loo; Philpotts Interiors Team: Design Partner: Marion Philpotts Miller. Senior Designer: Anne Tanaka
Interior design
Philpotts Interiors
Landscape
VITA Planning and Landscape Architecture
Construction
Colt Construction
Typology
Residential › House
Hale Hapuna is a 5,377-square-foot retreat focused on enhancing family interactions and connections to the land and seascape of Kauai’s South shore. Exterior spaces provide multiple gathering points which combine comfortable seating with views of stunning natural features.
Architecture firm
Eerkes Architects
Location
Kukuiula, Kauai, Hawaii
Principal architect
Les Eerkes
Collaborators
Lauren Kim (Project Manager), Charlie Hellstern Interior Design (Interior Design)
Visualization
Notion Workshop
Typology
Residential › House
Mākena Golf and Beach Club is a Discovery Land Company member community located on the southern tip of Maui, developed through a vision of sustainability. de Reus Architects is the lead architect for more than 400,000 square feet of club amenity facilities and residential dwellings that comprise the core of this project.
Project name
Mākena Golf and Beach Club
Architecture firm
de Reus Architects
Location
Mākena, Maui, Hawai’i
Principal architect
Mark de Reus, AIA
Design team
Senior Project Manager: John Rowland. Project Architect: Mark Thompson. Project Designer: Chris Strahle. Job Captain: Spencer Woodard, Project Production: Erin Johnson, Project Architect: Matt Youdall, Project Architect: Eric Anderson
Collaborators
Developer: Discovery Land Company Planning/Landscape Architecture: VITA, Inc. Interior Design: FDG Design Group. Structural Engineer: Tipping Structural Engineers. M/E/P/Fire & A/V Low Voltage: KCL Engineering. Lighting Design: Lighting Design Alliance. Civil Engineers: SSFM International, Inc. Pool Design: Kolohe Design, LLC. Acoustics: Salter. Building Envelope: Simpson Gumpertz & Heger, Inc. Kitchen Designer: Ricca Design Studios
Typology
Residential › Housing
Located at the edge of the sea within a field of black lava, this four-bedroom, 7,000-square-foot retreat has been designed in sympathy with its surroundings. Like a small village, the set of six modest structures—a central main hale (Hawaiian for house), four guest hales, and a garage—are arrayed around a shared, terraced courtyard. Each structure...
Project name
Huaniwai Retreat
Architecture firm
Walker Warner Architects
Photography
Matthew Millman
Principal architect
Greg Warner
Design team
Chris Wagner, Afra Farry
Collaborators
Brian Lang (Project Manager), Construction Engineering Labs (geotechnical engineering)
Interior design
NICOLEHOLLIS
Civil engineer
Ross Engineering, Inc.
Structural engineer
GFDS Engineers
Environmental & MEP
Mark Morrison, P.E. (mechanical engineering), Lighting & Engineering Integrated, Inc. (electrical engineering/lighting design)
Lighting
Lighting & Engineering Integrated, Inc.
Construction
Metzler Contracting Co. LLC
Material
Cedar, oak, polished limestone
Typology
Residential › House
Overlooking coastal anchialine ponds where ancient Hawai’ians raised fish, this 13,497-square-foot home for an extended family was designed so that all its major living spaces capture views of Uluweuweu Bay and Kikaua Point. The name Wai’olu comes from the Hawai’ian words wai (fresh water) and olu (pleasant) and means cool, attractive, soft, and ge...
Project name
Wai'olu Residence
Architecture firm
de Reus Architects
Location
North Kohala Coast, Hawaii
Design team
Mark de Reus – Project Architect. Dan Dzakowic – Project Manager
Interior design
Philpotts Interiors
Structural engineer
GFDS Engineers
Landscape
David Y. Tamura Associates, Inc.
Lighting
KGM Architectural Lighting
Construction
Oakes Management
Material
Wood, Glass, Stone, Metal
Typology
Residential › House
This private residence sits within the Mauna Kea Resort on the island of Hawai’i, a place full of memories for the client who recalls family vacations to the famous hotel. The clients share an affinity for Hawai’i and Polynesia, for modern art and design, and for the beauty of natural materials and craftsmanship
Architecture firm
de Reus Architects
Location
The Big Island, Hawaii
Photography
Joe Fletcher Photography
Design team
Mark de Reus, Design Partner. Jason Alden, Project Manager. Ian Glass, Job Captain
Interior design
Saint Dizier Design
Structural engineer
GFDS Engineers
Environmental & MEP
Mechanical Engineer: Prepose Engineering Systems, Inc. Electrical Engineer: Lighting and Engineering Integrated, Inc.
Landscape
David Y. Tamura Associates, Inc.
Lighting
KGM Architectural Lighting
Material
Cedar ceilings, local ohia hardwood cabinetry, sand grain veneer plaster, travertine, and ohia floors
Typology
Residential › House
Set atop a hardened lava flow with views of sky, sun, and water, this family compound strikes a balance between modernity and tradition. Old and new ebb and flow through a simple composition of small structures linked by a lush courtyard and a series of walkways and patios.
Architecture firm
Walker Warner Architects
Location
The Big Island, Hawaii
Photography
Matthew Millman
Principal architect
Greg Warner, Principal, AIA, LEED AP; Senior Project Manager, Architect: David Shutt
Design team
Rob Campodonico, Anja Hämäläinen, Boyce Postma, Rina Wiedenhoeft
Collaborators
Woodwork: Arc Wood & Timbers; Na Kalai La’au Woodshop
Interior design
Philpotts Interiors
Civil engineer
Kona Wai Engineering LLC
Structural engineer
Hayes Structural Design
Environmental & MEP
Mark Morrison Mechanical Engineering
Landscape
David Y. Tamura Associates
Lighting
Lighting & Engineering Integrated
Construction
Oakes Management
Material
Wood, Stone, Exposed steel
Typology
Residential › House
Situated alongside a lava flow dating from 1801 on the leeward coast of Hawaii, this 10,361-square-foot residence was designed as a modern interpretation of indigenous island architecture and a way to connect the occupants to nature, the region, and its culture. Rather than orienting the house directly to the view, the home’s living spaces are set...
Project name
Kohala Coast Residence
Architecture firm
de Reus Architects
Location
The Big Island, Hawaii, USA
Photography
Matthew Millman
Principal architect
Mark de Reus
Design team
Mark de Reus, Project Architect, Eric Anderson, Project Manager, Christopher Strahle, Job Captain
Interior design
Philpotts Interiors
Structural engineer
Kahiau Design Group
Landscape
David Y. Tamura Associates, Inc.
Material
Sun Valley Bronze (dRA design line). Fleetwood Doors and Windows. Texture Inc. – various stone products. The finish materials selected for their durability also contribute to the modern aesthetic and refined sense of restraint. The zinc roof shingles, black aluminum frames, steel fascias and columns, colored cement plaster, and natural stone contribute to the balanced simplicity. The interior features stone and teak floors, grayish stained oak ceilings and millwork, granite countertops, and veneer plaster walls.
Typology
Residential › House

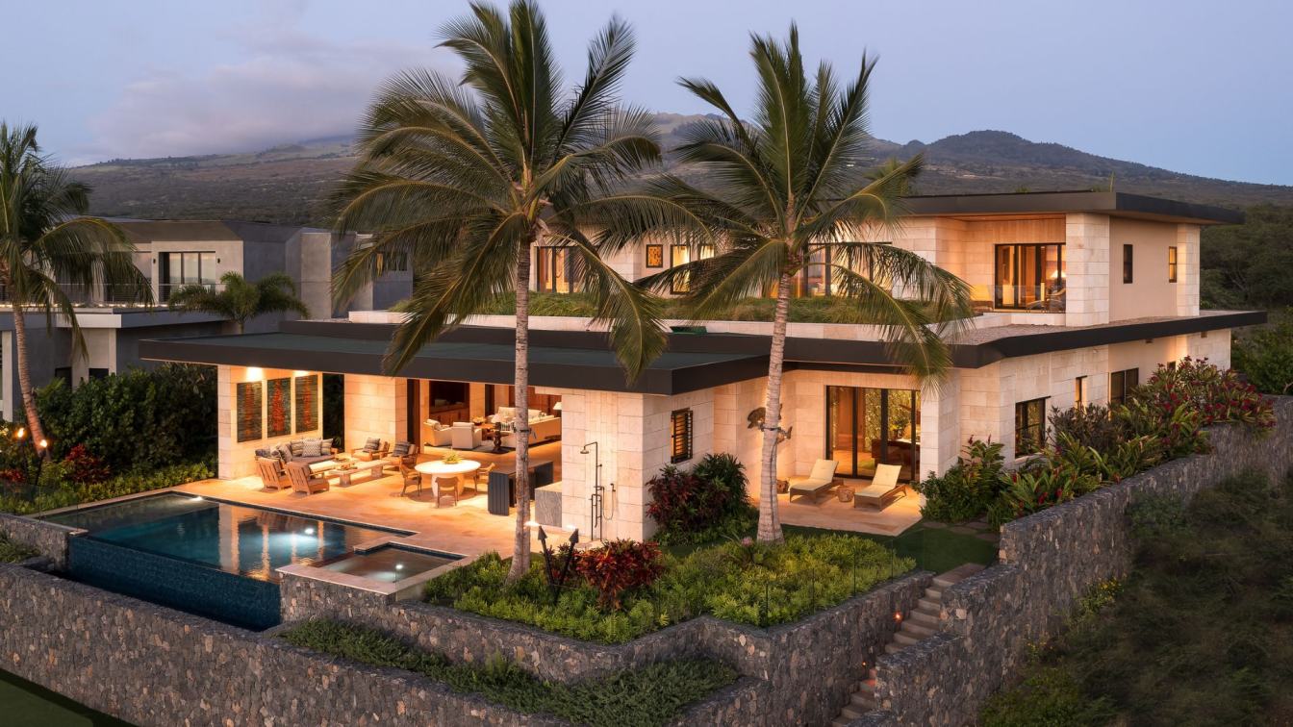
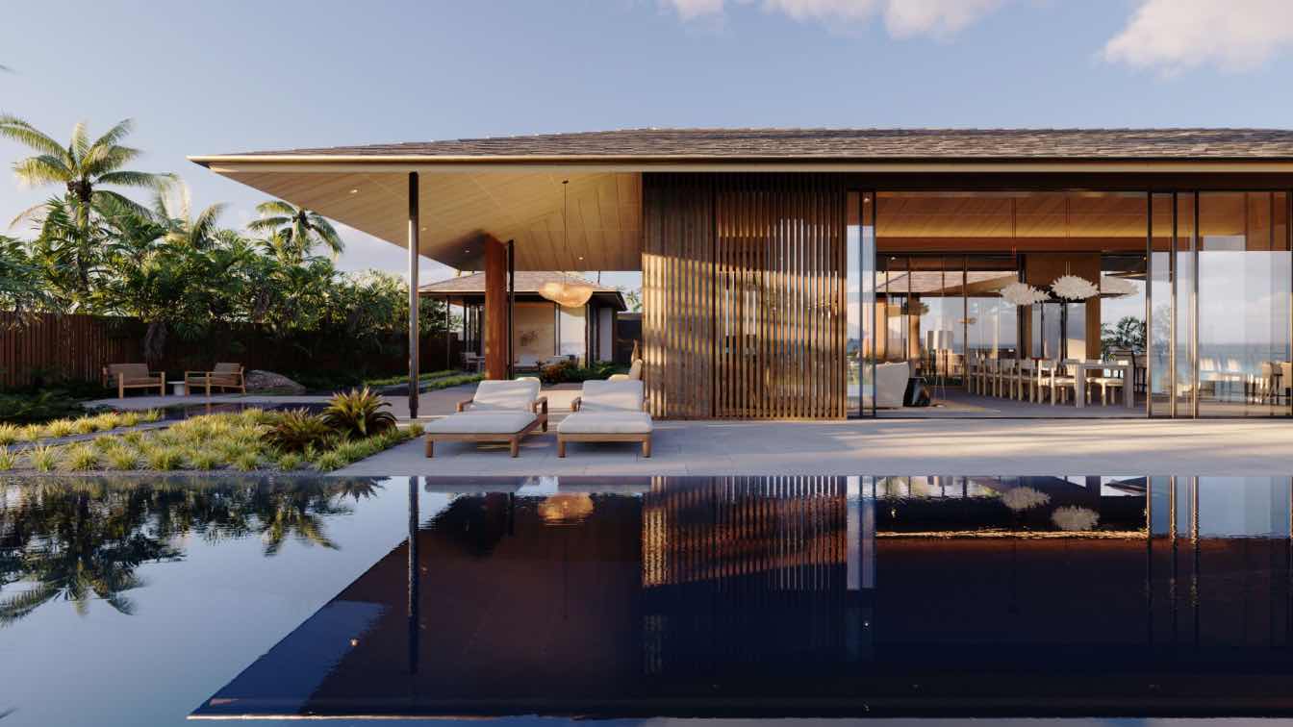
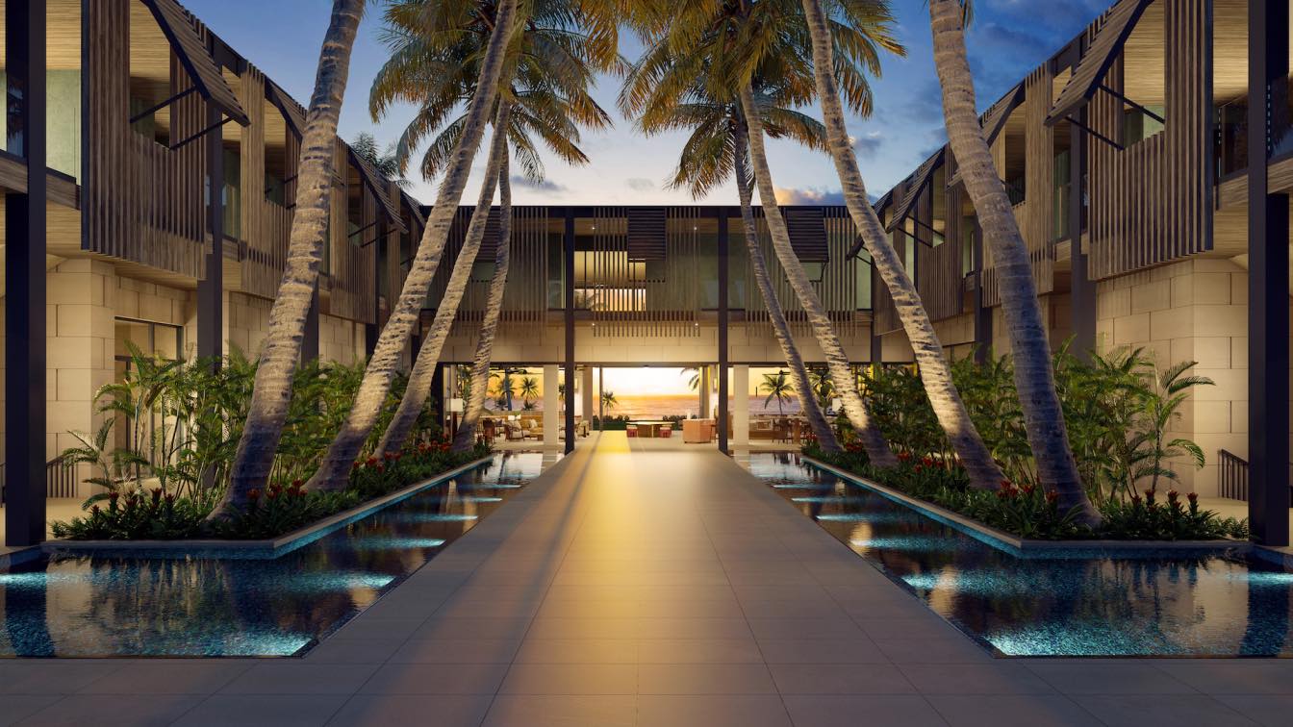
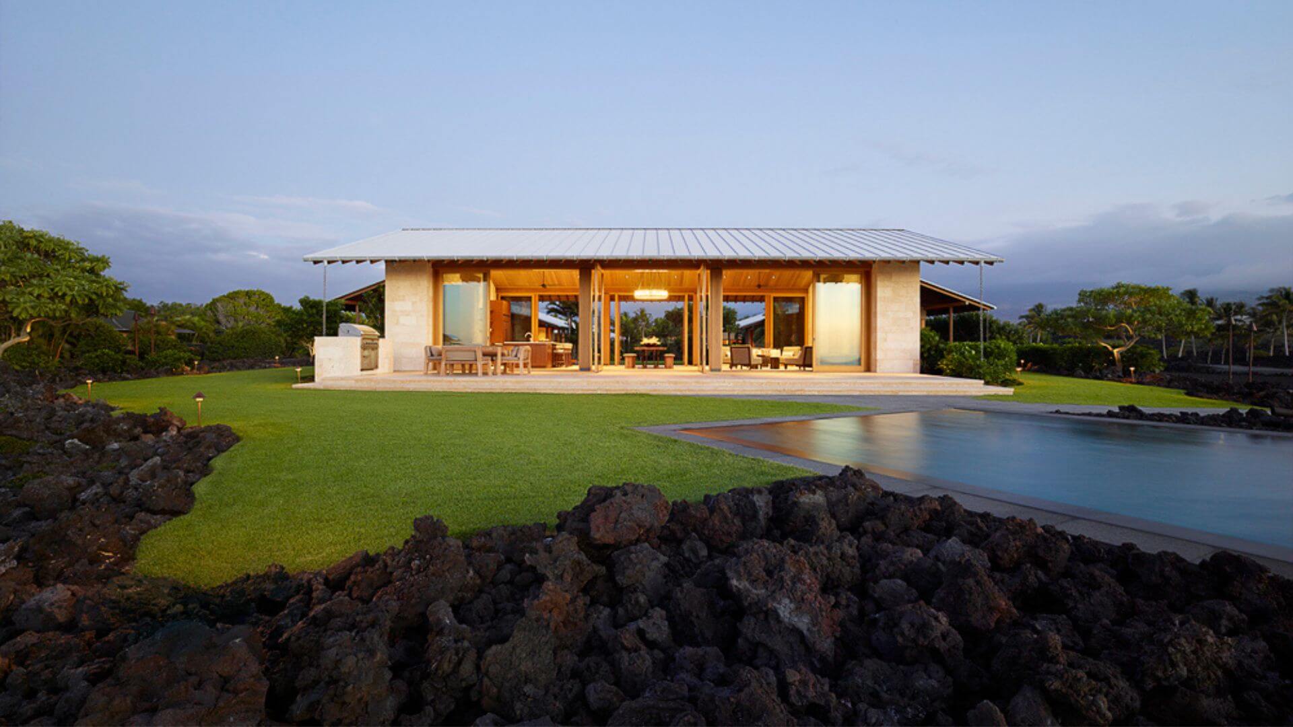
.jpg)
