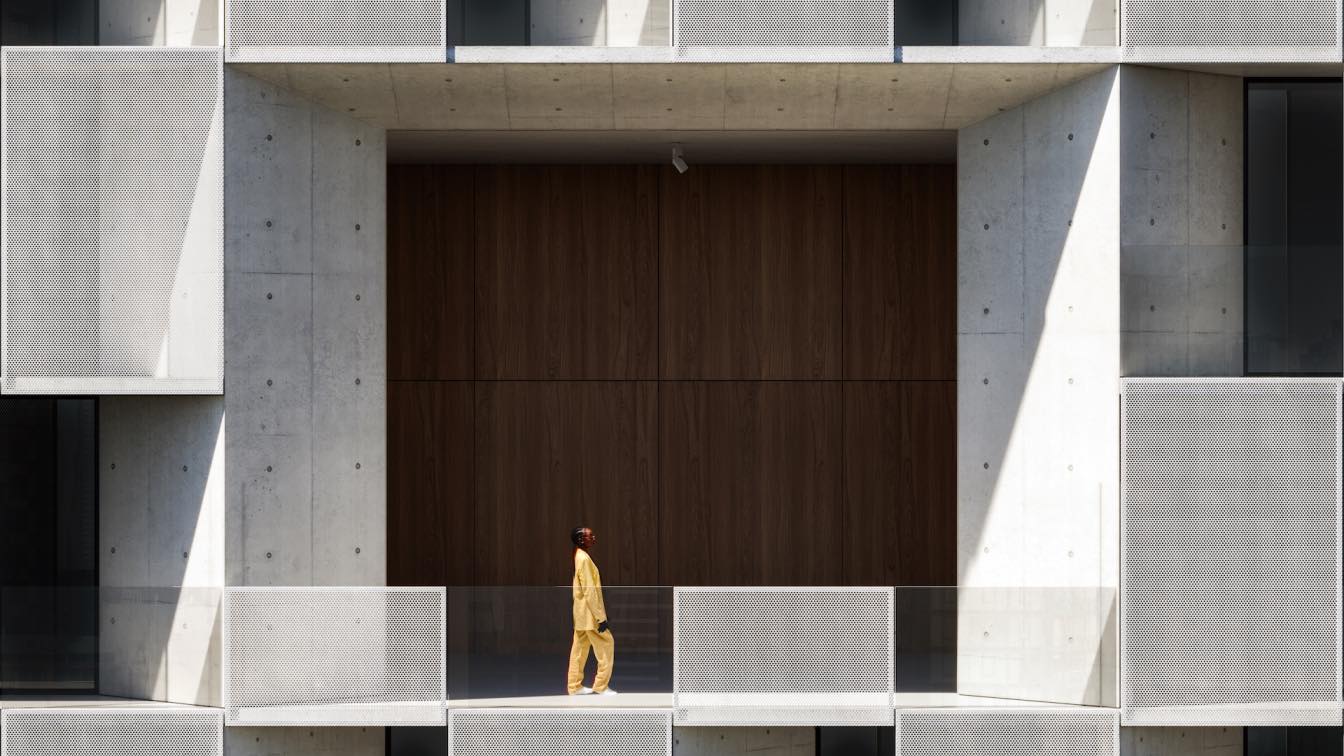HANDS Welfare Center & Multifamily Residence in Seoul, South Korea by Hands Architects / CUUB Studio
The design was based on a series of shifted metal cubes which, as if in slow motion of a film, reveal their powerful plates following the movement of the wind. HANDS Welfare Center features a unique twisting perforated metal structure that takes us to a world of fantastic illusions made real.
Project name
HANDS Welfare Center & Multifamily Residence
Architecture firm
Hands Architects
Location
Seoul, South Korea
Tools used
Autodesk 3ds Max, Corona Renderer, Adobe Photoshop


