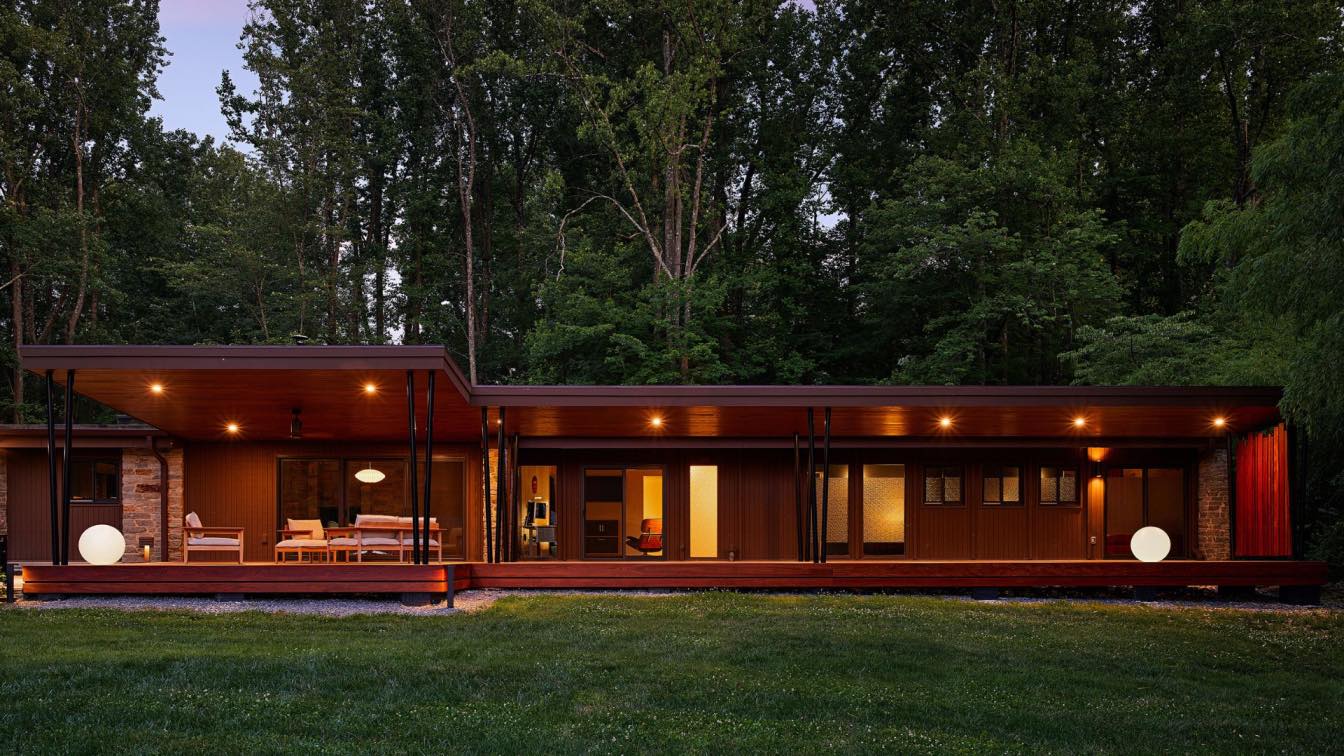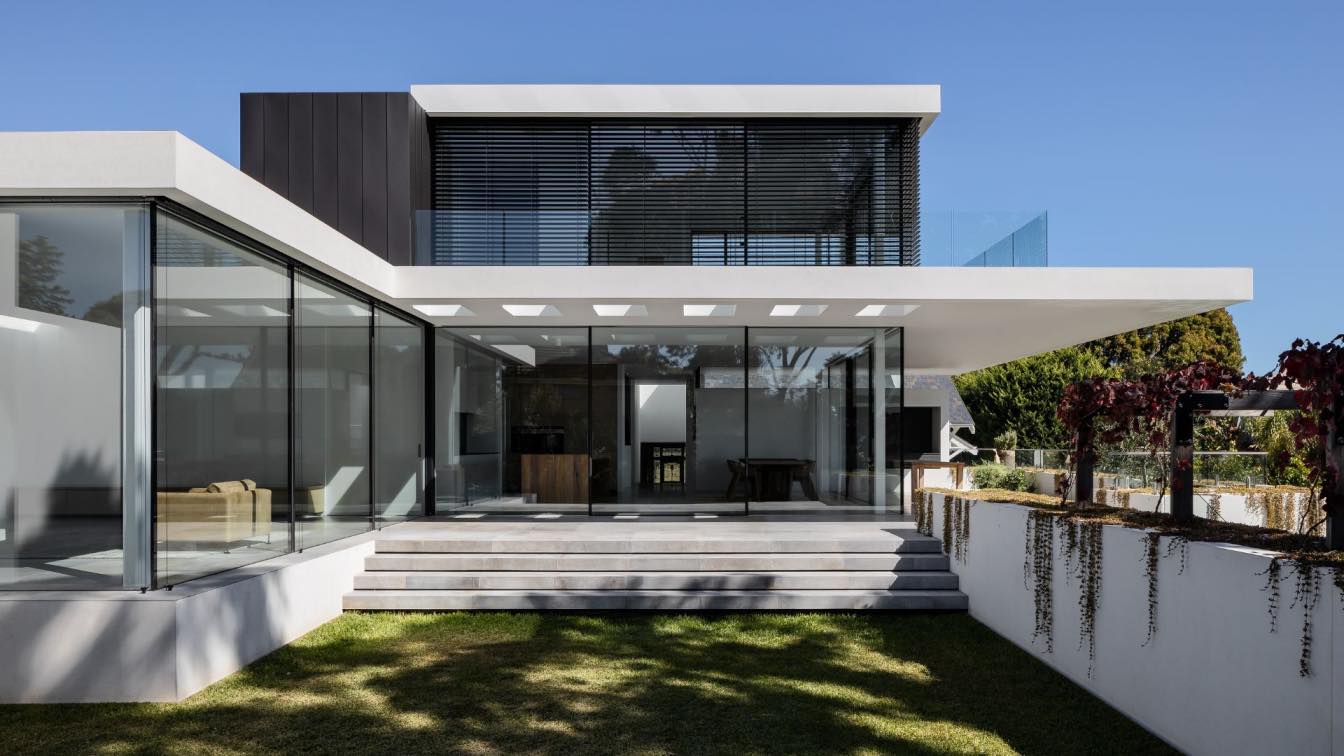The original exterior of this 1960’s mid-century modern home was showing its age, and the rear yard was overgrown and inhospitable. Our clients’ goal was to add an exterior living-space to the rear where they could relax and entertain while enjoying the serenity of the landscape.
Architecture firm
Place Architecture:Design
Location
Baltimore, Maryland, United States
Photography
Tom Holdsworth Photography
Principal architect
Laurie Stubb
Structural engineer
Sweeney Engineering
Landscape
Betten Landscaping Design
Supervision
Place Architecture:Design
Construction
Greenleaf Construction
Material
Steel columns, Steel beams, Wood framed deck structure
, Ipe decking, Screen wall
, Local fieldstone
Typology
Residential › House
The client originally bought the property with a view to demolishing the original weatherboard Edwardian, however post purchase the house was then the Heritage listed, meaning we were compelled to retain the facade. The brief then changed to how can we create a contemporary light filled family home that would accommodate a family of 5 and cater ent...
Project name
Hampton House
Architecture firm
Architecture Works P/L
Location
Hampton, Victoria, Australia
Principal architect
Steven Kyzintas
Design team
Steven Kyzintas, Megan Jones
Interior design
Architecture Works P/L
Civil engineer
CIR Consulting Engineers
Structural engineer
CIR Consulting Engineers
Lighting
Architecture Works P/L
Supervision
Architecture Works P/L
Material
Concrete, Steel Windows
Typology
Residential › House



