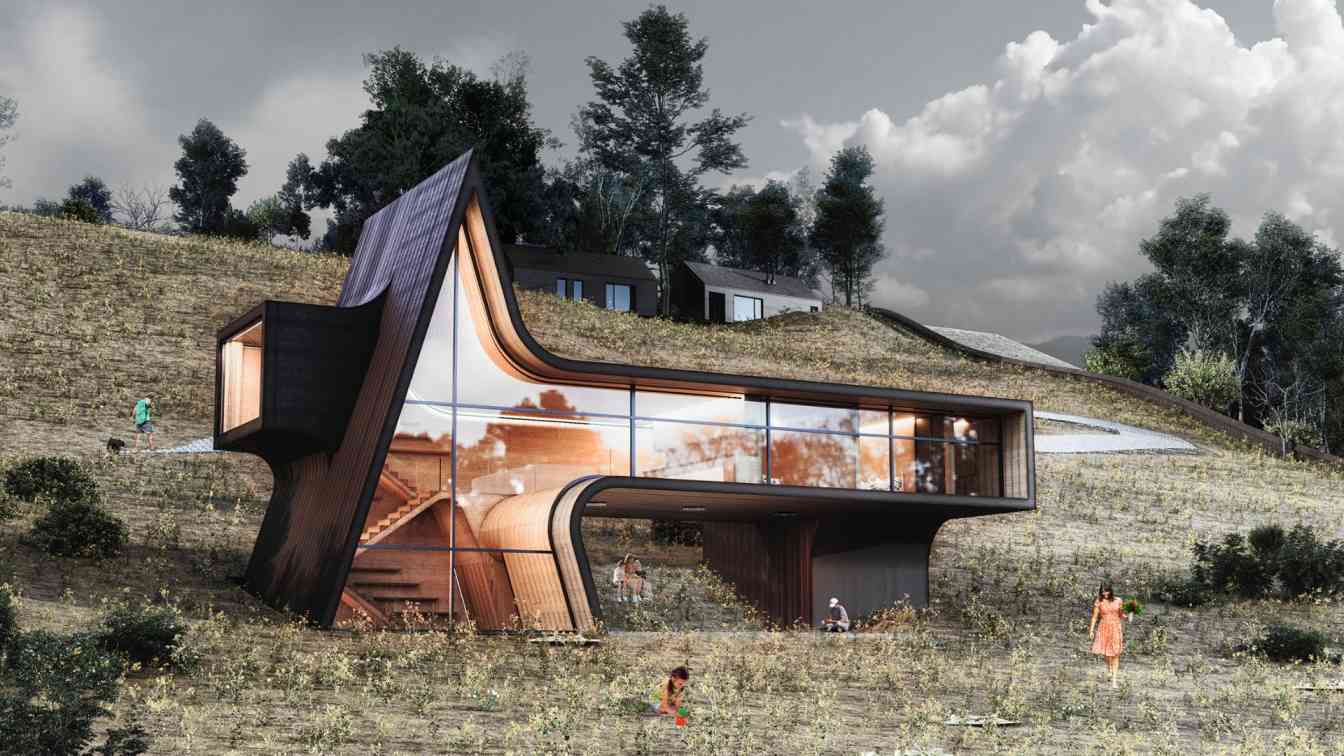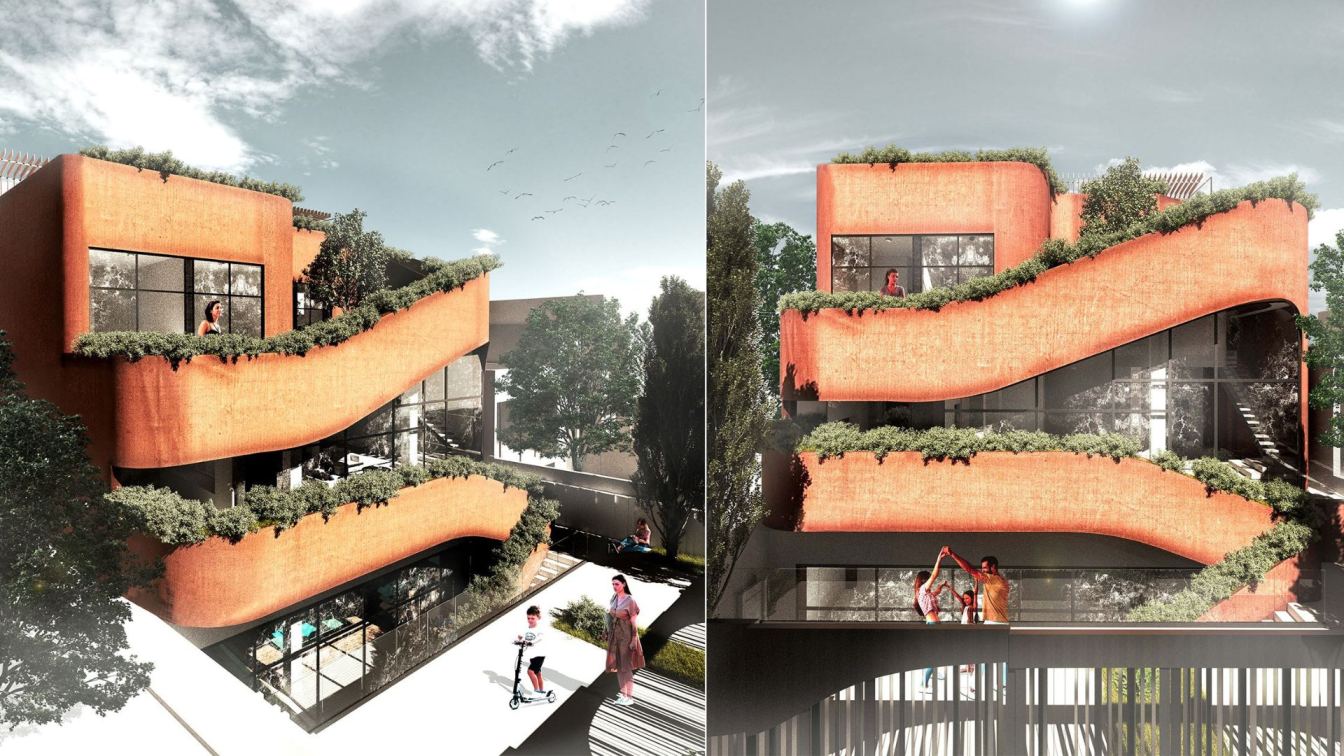Mutant-Hut by Iranian architect Habibeh Madjdabadi is one of twelve houses designed by renowned architects from various countries for the Voronet Park development. This initiative invites twelve international architects to create distinctive living spaces on a shared site of 11,000 square meters, offering visitors the opportunity to experience arch...
Project name
Mutant-Hut
Architecture firm
Habibeh Madjdabadi Architecture Studio
Location
Voronet, Suceava, Romania
Tools used
AutoCAD, Adobe Photoshop, Rhinoceros 3D, Autodesk 3ds Max, Adobe InDesign



