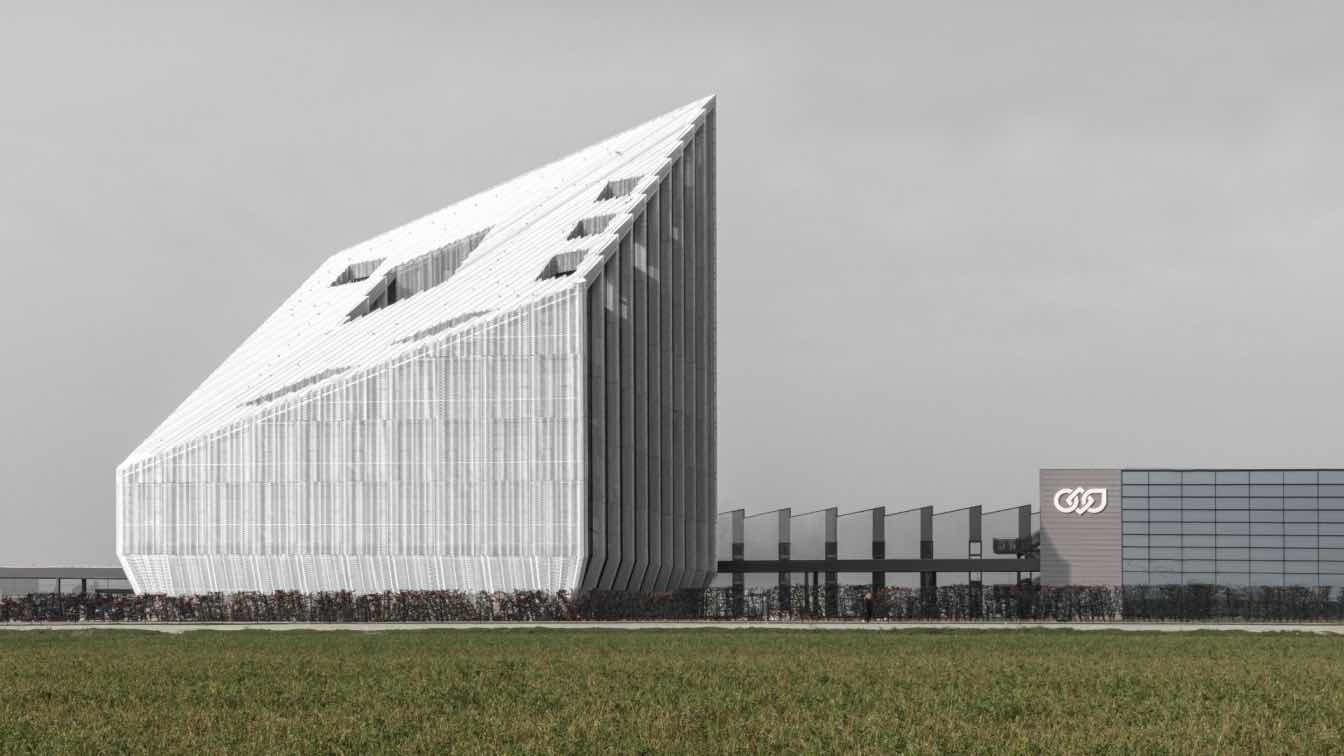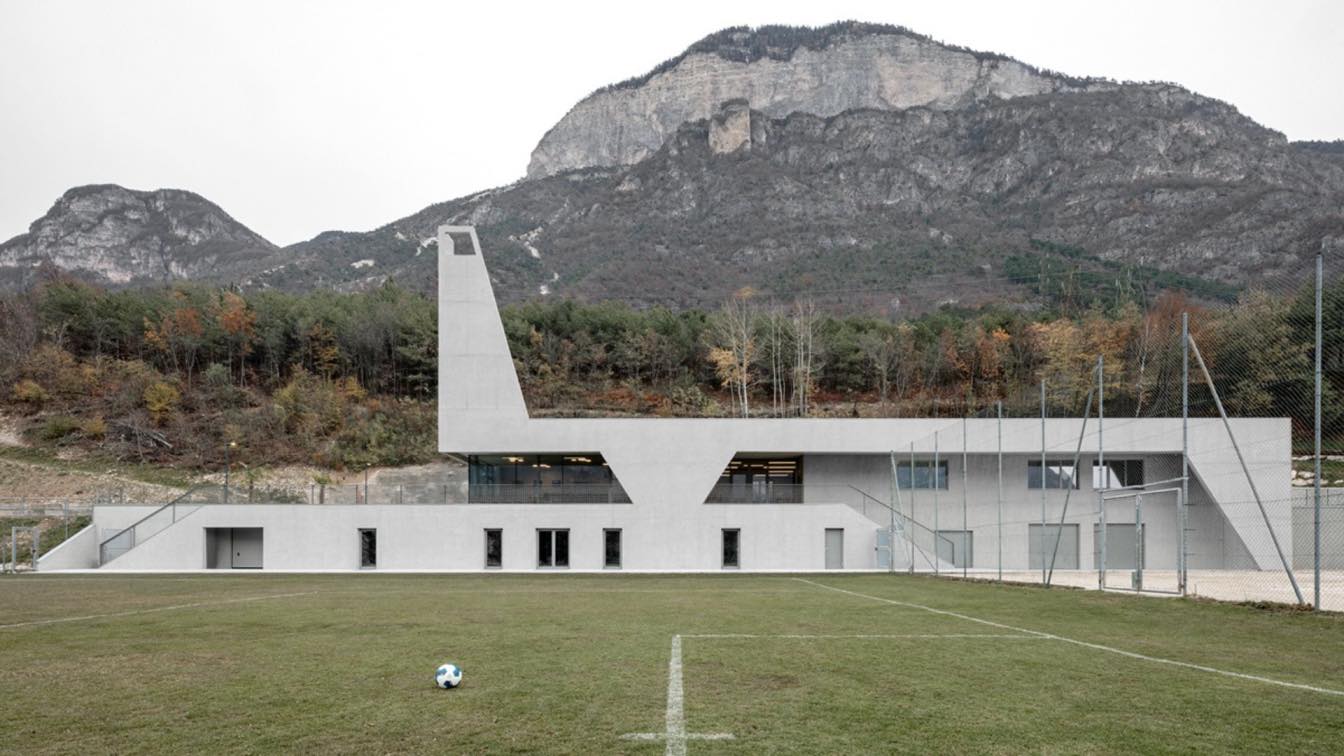Peter Pichler Architecture unveils the recently completed Bonfiglioli Headquarters located in Calderara di Reno, Bologna, Italy. The new Headquarters arose from the need to create an efficient and functional office building that expresses the professionalism, innovation, and proud history of the Italian company.
Project name
Bonfiglioli Headquarters
Architecture firm
Peter Pichler Architecture
Location
Calderara di Reno, Bologna, Italy
Photography
Gustav Willeit
Principal architect
Peter Pichler
Design team
Niklas Knap, Simona Alu, Ugo Licciardi, Cem Ozbasaran, Filippo Ogliani, Giovanni Paterlini, Domenico Calabrese, Nathalia Rotelli, Angela Ferrrari, Alessandro Cardellini, Simone Valbusa.
Construction
Ing Ferrari, Pichler Projects
Supervision
Studio Taddia
Material
Highlighted materials are aluminum and steel.
Status
Competition first prize-Completion in 2024
Typology
Commercial › Office Building
With the Fieldhouse project, architecture office MoDusArchitects inserts a new material milestone into the South Tyrolean landscape with inclusive spaces dedicated to sports and recreation. Located in the small town of Laghetti (Egna Municipality, Bolzano) nearby the riverbanks of the Adige river, the building sits at the foothills of Mount Corno w...
Architecture firm
MoDusArchitects
Location
Via Cava 31, Laghetti (Egna) Bozen, Italy
Photography
Gustav Willeit (Building), Jürgen Eheim (Model)
Principal architect
Sandy Attia, Matteo Scagnol
Design team
Sandy Attia, Matteo Scagnol, Anna Valandro
Built area
1080 m² (ground floor 650 m²; first floor, 430 m²)
Completion year
November 2022
Structural engineer
3M Engineering s.r.l.
Construction
Edil Vanzo Costruzioni Srl (Cavalese, TN)
Material
Fair-faced concrete supplier: Beton Lana Srl Bush-hammering: Designtrend SAS



