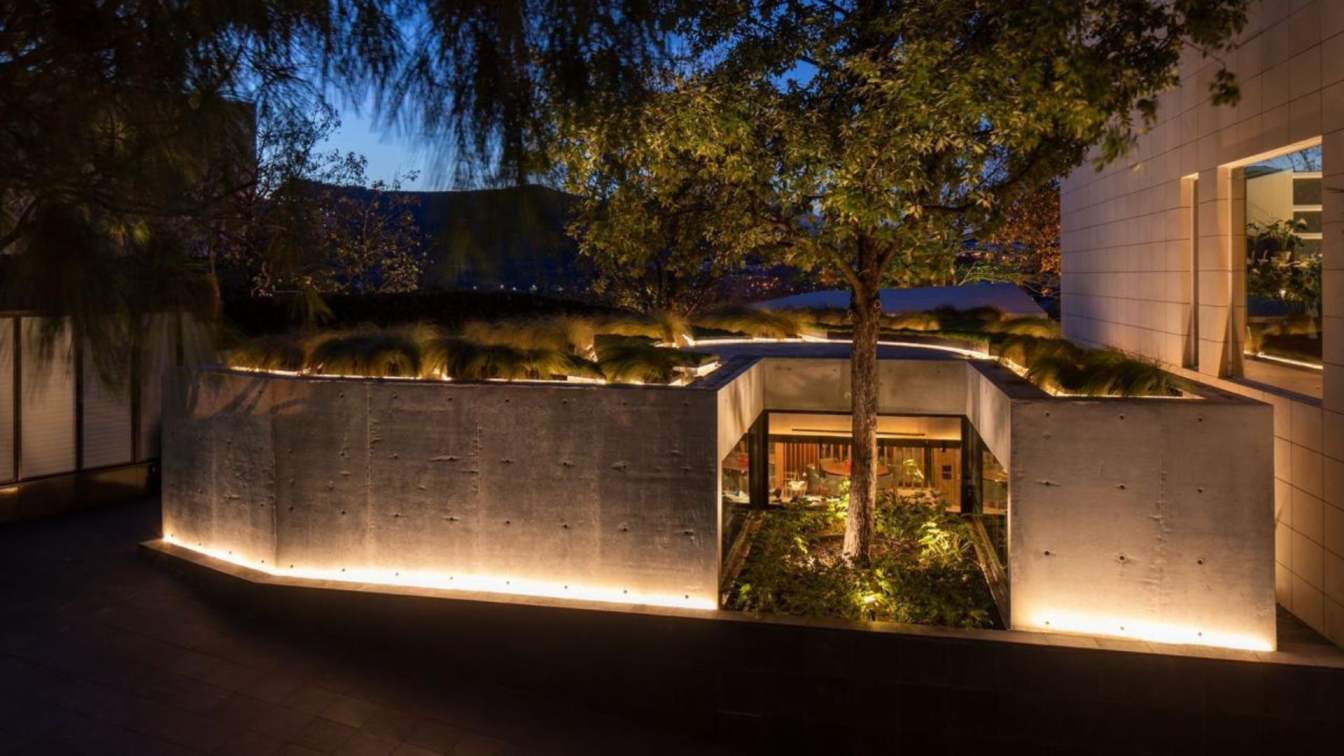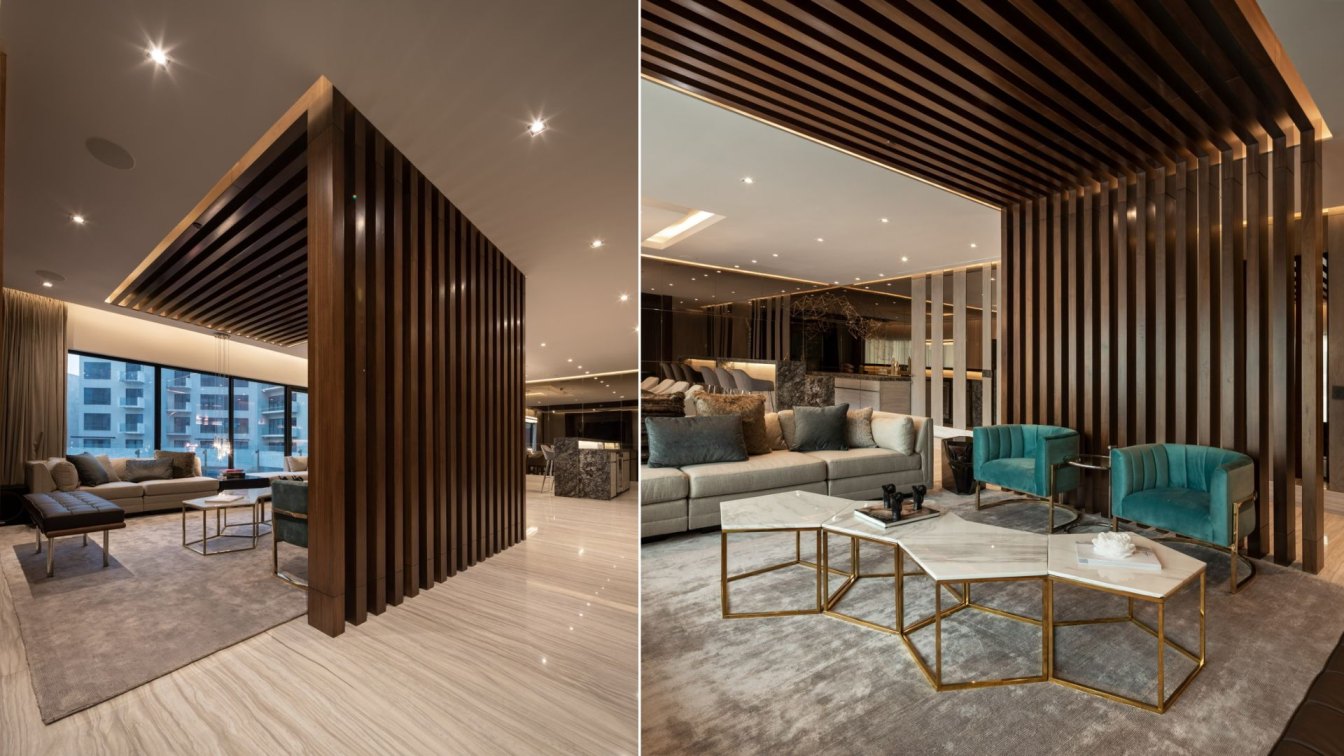The MF Pavilion is a separate extension to an existing single-family home. It is subtly and strategically integrated into the house, creating a new form of productive and complementary coexistence without disturbing the hierarchy of the house.
Location
México City, Mexico
Photography
Idea Cúbica, Documentación Arquitectónica, The Raws
Principal architect
Guillermo Tirado González
Design team
Andrés Laurent Tirado, Daniela Carrillo Gutiérrez, Roberto Galván García, LDI. Marisol Maciel Santos
Interior design
Guillermo Tirado González Architects
Landscape
Guillermo Tirado González Architects
Supervision
Guillermo Tirado González Architects
Construction
Guillermo Tirado González Architects
Material
Flos, Fundermax, Lutron, Toto, Acor, Adobe, AutoDesk, Cemex, ES-PARKET, ISC, Lumion, Royal Marble, Trimble Navigation, Tulsa
Typology
Residential › House
Apartment located in San Pedro Garza García, Nuevo León, has an area of 422.59 m², the apartment was received in gray work, that is, unfinished in sky, walls and firm; This project seeks through an exercise of spatial reorganization, to consolidate the limits of the social and the private.
Project name
Departamento Arboledas
Architecture firm
Guillermo Tirado González Architects
Location
San Pedro Garza García, Nuevo León, Mexico
Photography
Jorge Taboada
Principal architect
Guillermo Tirado Gonzalez
Design team
Andrés Laurent, Andrea Álvarez, Roberto Galván
Collaborators
Andrés Laurent, Andrea Álvarez, Roberto Galván
Interior design
Guillermo Tirado González Architects
Environmental & MEP engineering
Civil engineer
Muro y Placa Edificaciones
Structural engineer
Muro y Placa Edificaciones
Lighting
Guillermo Tirado González Architects
Material
Marble, hardwood, golden stee
Construction
Muro y Placa Edificaciones
Supervision
Muro y Placa Edificaciones
Visualization
Guillermo Tirado González Architects
Typology
Residential › Apartment



