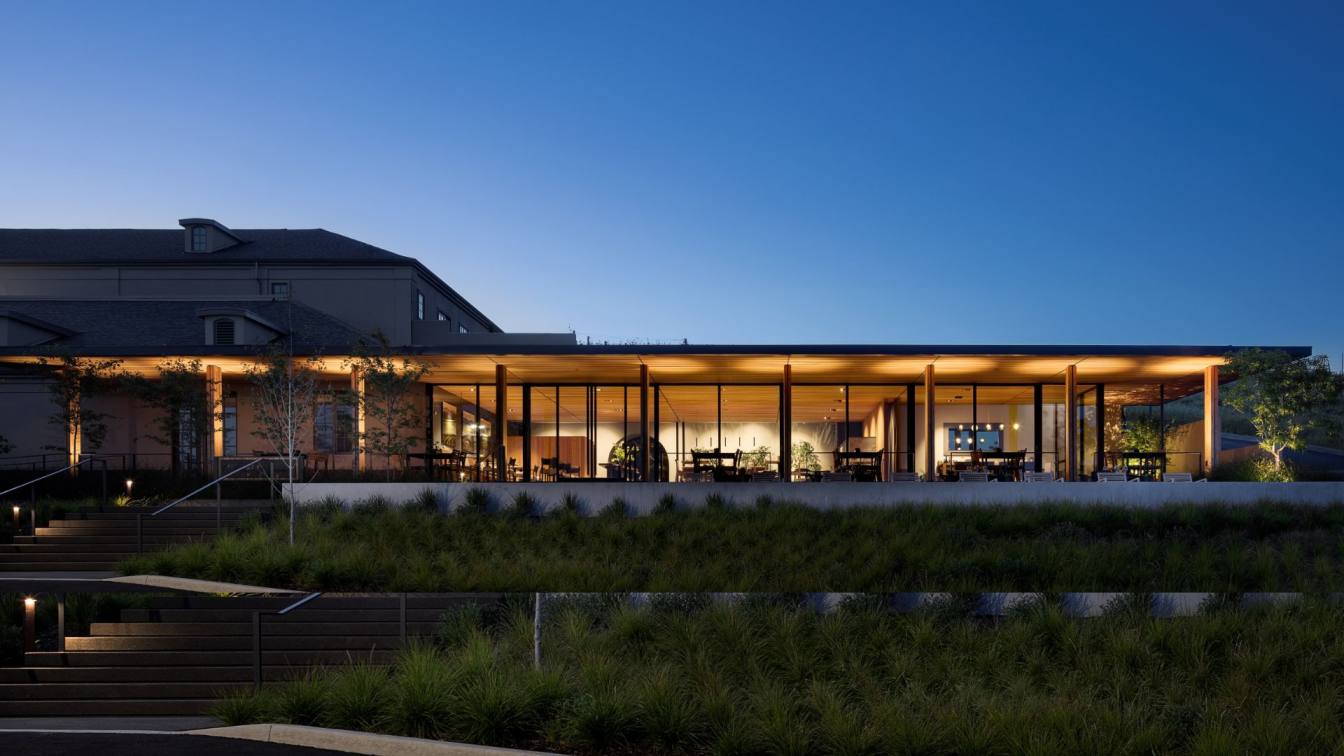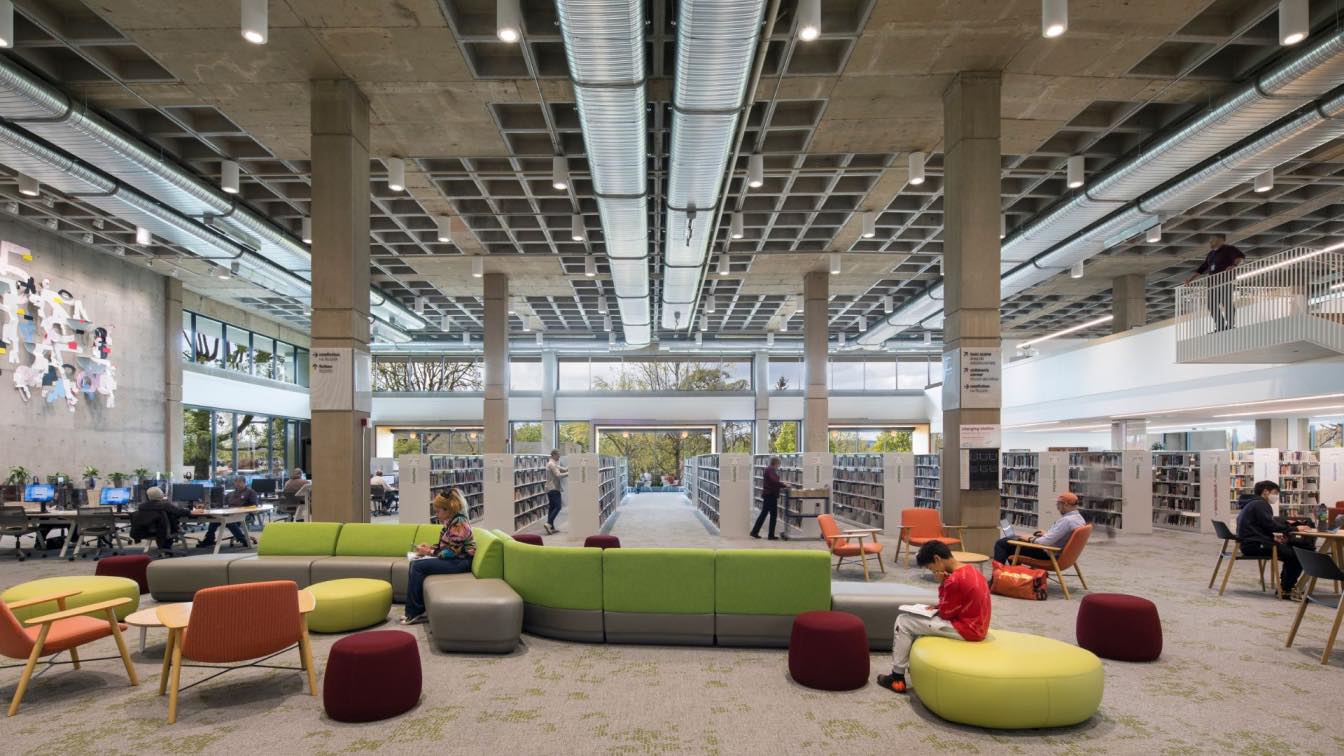Archery Summit was founded in 1993 with a purpose to explore the potential of the pinot noir grape in the Willamette Valley region. The winery helped to build the region’s reputation for world-class pinot noir wines over the years, in a facility purpose built to handle every aspect of production.
Project name
Archery Summit
Architecture firm
Heliotrope Architects
Location
Dayton, Oregon, USA
Photography
Jeremy Bittermann
Design team
Joe Herrin, AIA (Principal). Renee Boone (Project Manager). Jonathan Teng, AIA (Project Architect).
Collaborators
Geotechnical Engineer: GeoEngineers, Inc.
Interior design
Heliotrope
Civil engineer
Humber Design Group Inc.
Structural engineer
Swenson Say Faget
Landscape
Ground Workshop
Construction
R&H Construction
The Salem Public Library’s downtown location was due for a renovation to bring its structural resilience and building systems up to modern standards. The 96,000-square-foot concrete structure was built in 1970 and underwent an expansion in 1990.
Project name
Salem Public Library Renovation
Architecture firm
Hacker Architects
Location
Salem, Oregon, USA
Principal architect
Laura Klinger (Project Manager & Principal-in-Charge), David Keltner (Design Principal)
Design team
Daniel Childs, Nick Pectol, Caleb Couch, Lewis Williams
Collaborators
Project QA/QC: Matt Sugarbaker. Acoustical Engineer: Listen Acoustics. Signage/Wayfinding: The Felt Hat. Code Consultant: Code Unlimited
Interior design
Jennie Fowler, Anya Smith, Whitney Jordan, Tracey Olson, Mayumi Nakazato
Landscape
Ground Workshop
Civil engineer
Westech Engineering
Construction
Howard S. Wright
Typology
Educational › Library



