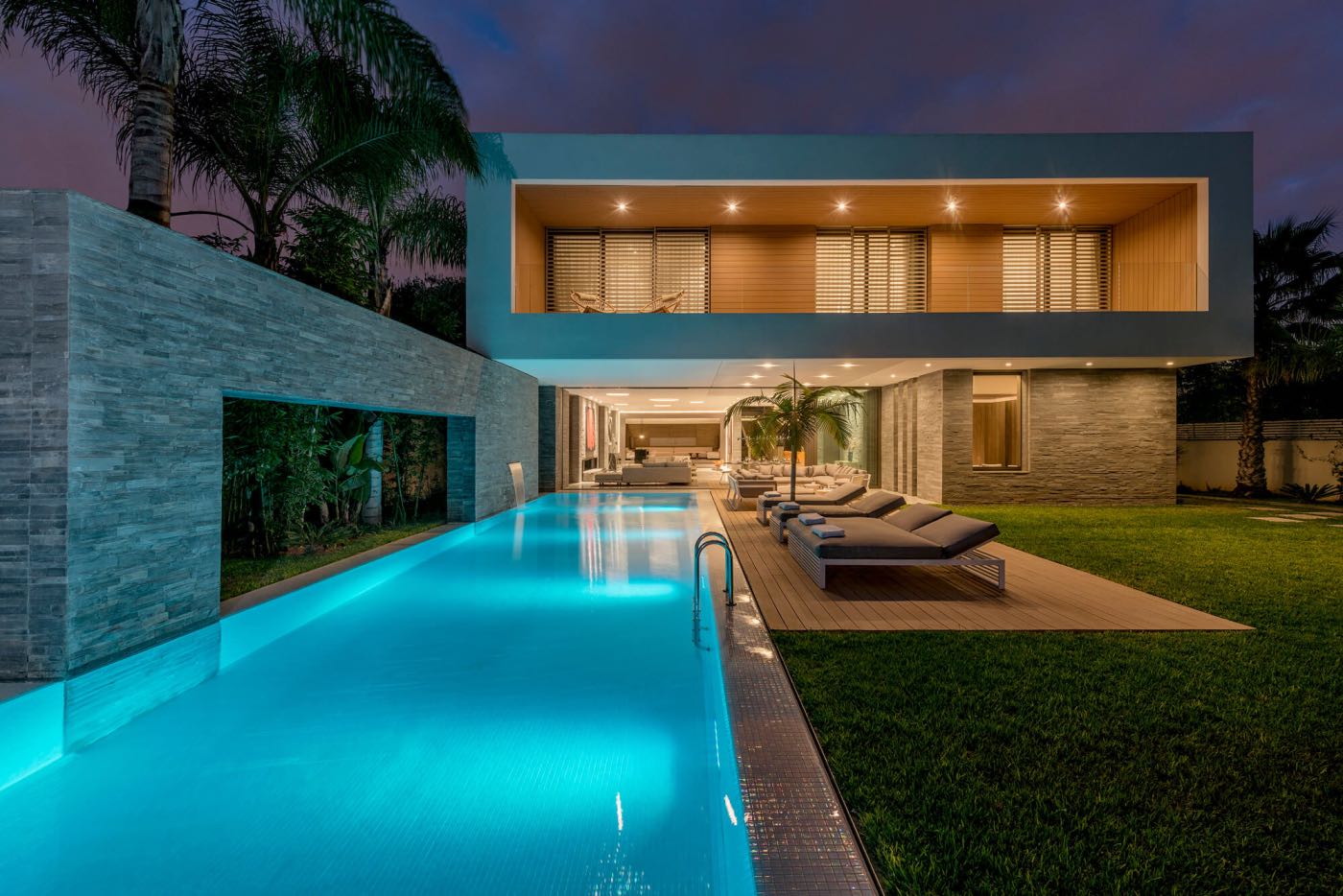Gregoire Maisondieu Architecture & Design: This is the main residence of a couple and their two children. The house is developed on three levels: Ground floor: reception, living areas. First floor: four beedrooms (family and guests). Basement: level of leisure (gym, spa and cinema room) and services.
Project name
Villa R
Architecture firm
Gregoire Maisondieu Architecture & Design
Location
Rabat, Morocco
Photography
Alexandre Chaplier


