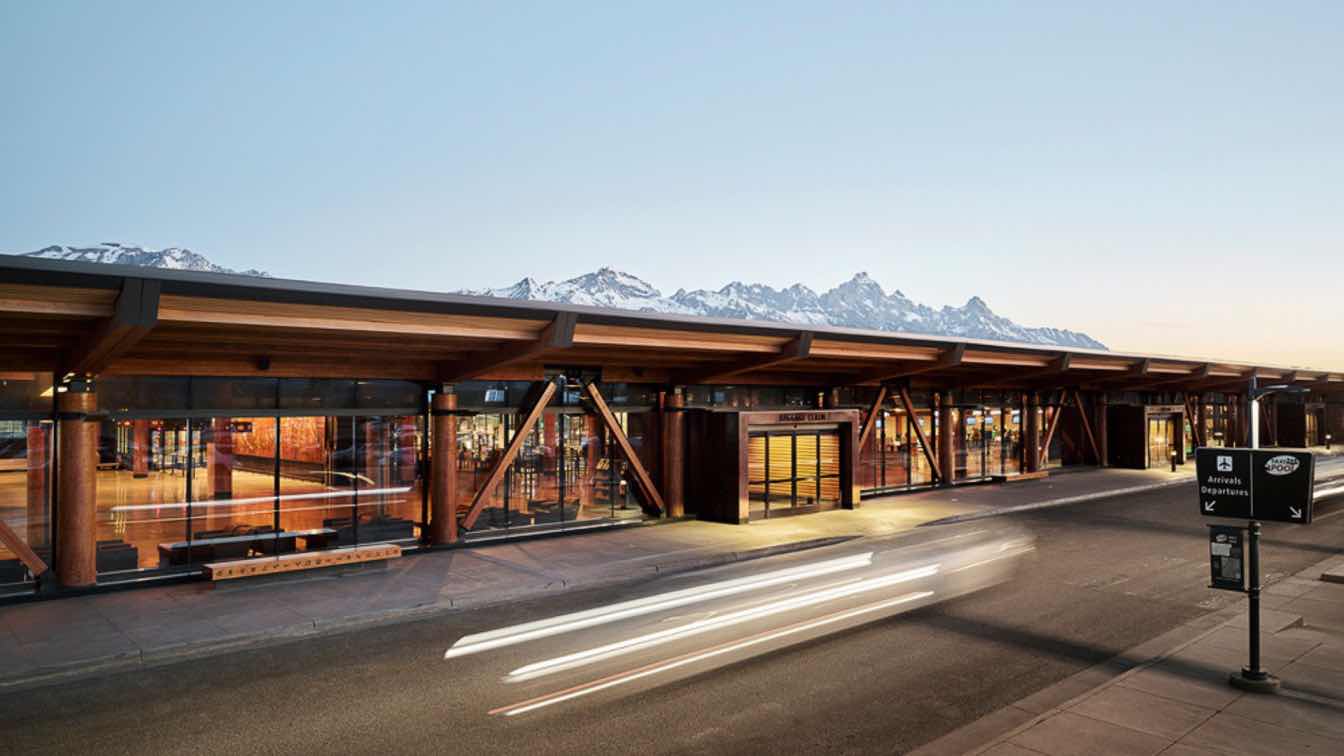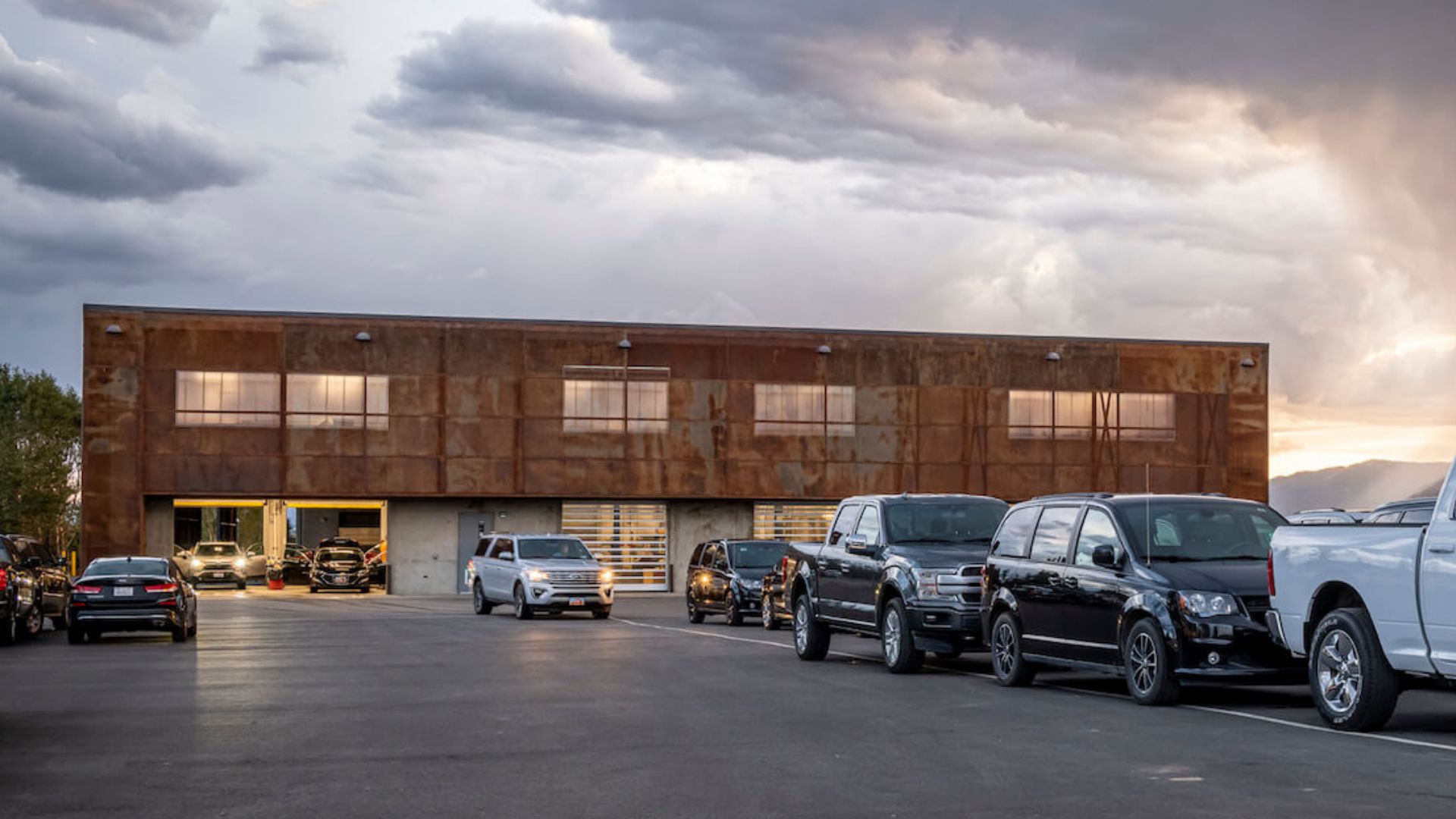Expanding outward from the initial concourse renovation, CLB’s most recent work for the Jackson Hole Airport (JAC) includes a new restaurant/bar, expanded holding area, two additional gates, gift shop and updated baggage claim area with snack bar/retail.
Project name
Jackson Hole Airport Renovation and Addition
Architecture firm
CLB Architects
Location
Grand Teton National Park, Jackson, Wyoming
Photography
Matthew Millman
Design team
Kevin Burke, AIA, LEED AP – Partner. Cary Lakeman, AIA – Senior Project Manager. Steve Jakub, AIA – Project Manager
Collaborators
Executive Architect: Miller Dunwiddie. Geotechnical Engineer and Well Design: Nelson Engineering. Food Service: The Marshall Associates. Life, Safety, Accessibility: Jensen Hughes. Acoustic Engineer: Wave Engineering. Owner’s Representative: KLJ Engineering
Interior design
TruexCullins
Environmental & MEP
Michaud, Cooley, Erickson
Lighting
Helius Lighting Design
Construction
Wadman Corporation
Client
Jackson Hole Airport
Typology
Transportation › Airport
Jackson Hole Airport’s existing back-of-house rental car operations facilities were poorly organized, outdated, and no longer met contemporary sustainability standards. To better handle these functions at the nation’s only airport situated within a National Park, a new Quick Turn-Around (QTA) Facility was developed.
Project name
QTA Facility at Jackson Hole Airport
Architecture firm
CLB Architects
Location
Grand Teton National Park, Wyoming, USA
Design team
Kevin Burke, AIA, Principal. Paige Hobson, Project Manager . Forrest Britton, Project Manager
Environmental & MEP
Mechanical Engineer: CN Engineers; Electrical Engineer: BNA; Geotechnical Engineer: Nelson
Material
Rusted metal, concrete, steel, and wood
Typology
Transportation › Airport



