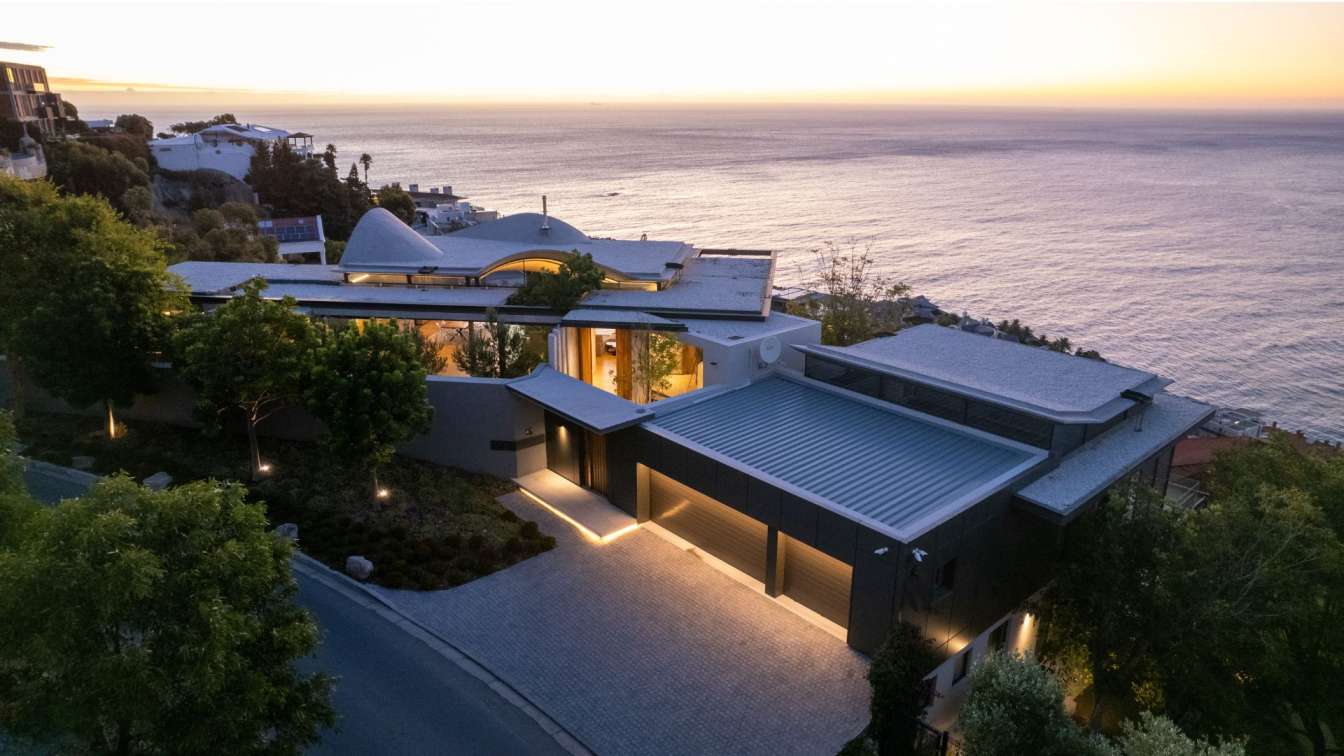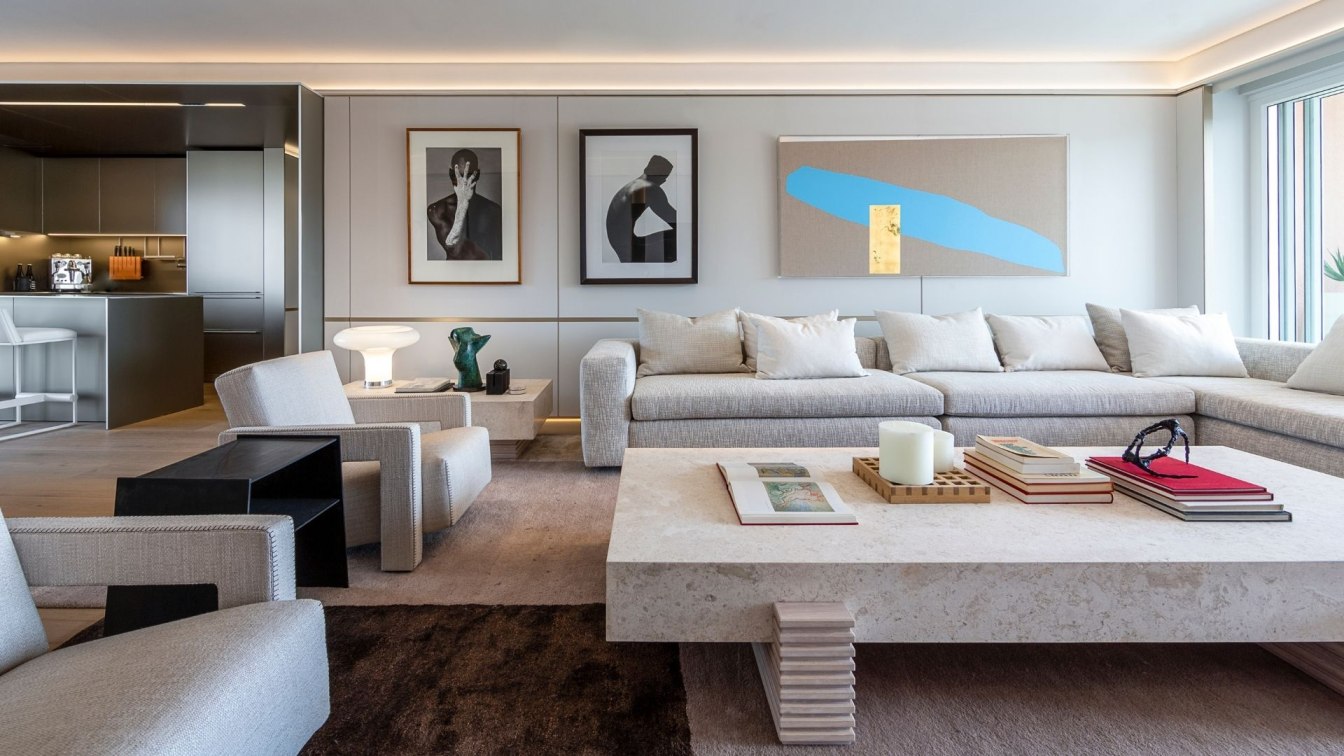ARRCC has re-envisioned this home on Cape Town's Atlantic Seaboard at the foot of Lion's Head. Their new design retained the existing footprint but remodelled the envelope and the interior to create a flowing, open-plan arrangement connecting the gardens and terraces topanoramic ocean views.
Location
Cape Town, South Africa
Principal architect
Jon Case, Clive Schulze
Design team
Jon Case, Clive Schulze
Collaborators
Copy by: Graham Wood
Structural engineer
Mocke Engineering
Civil engineer
Mocke Engineering
Typology
Residential › Villa
This Cape Town pied-à-terre, near to the V&A Waterfront’s Silo Precinct, was conceptualised as a blank canvas for the owner’s growing collection of South African and African art. The precinct is anchored by the Zeitz MOCAA, which is not only the most significant art museum in the world dedicated to artists from Africa and the diaspora but is also...
Interior design
ARRCC, OKHA (Interior Decor)
Location
Cape Town, South Africa
Design team
INTERIOR DESIGN TEAM: Michele Rhoda, Daniel Du Toit, Maajidah Sait, Anna Lisa Cunningham Cooper, Leigh Daniels. OKHA DESIGN TEAM: Adam Court, Luka Parkin
Collaborators
TEXT by Graham Wood
Material
Bulthaup sand beige aluminium. Bestwood timber floor. Limestone porcelain floor & wall tile. Rain grey Feature marble. Clamshell Caesarstone. Duco white wall cladding. Plaster & paint



