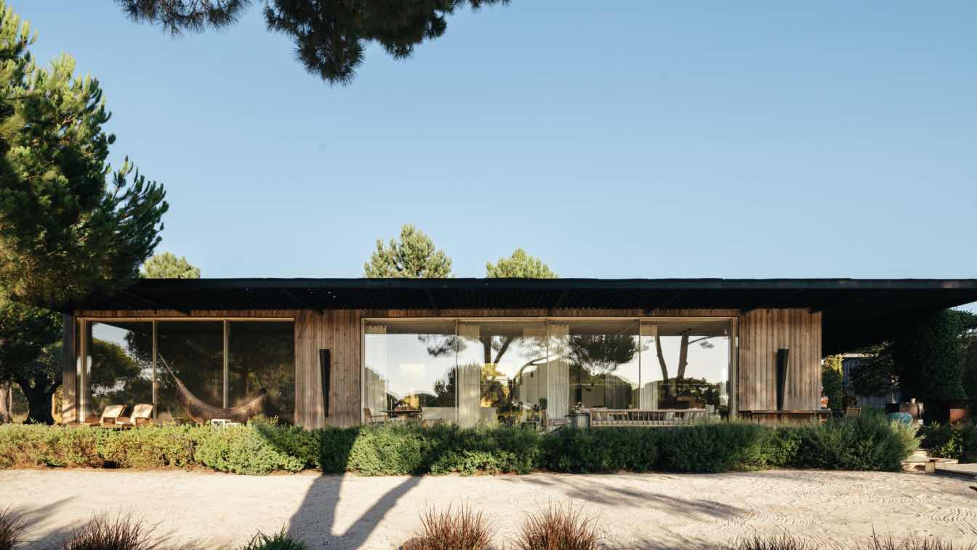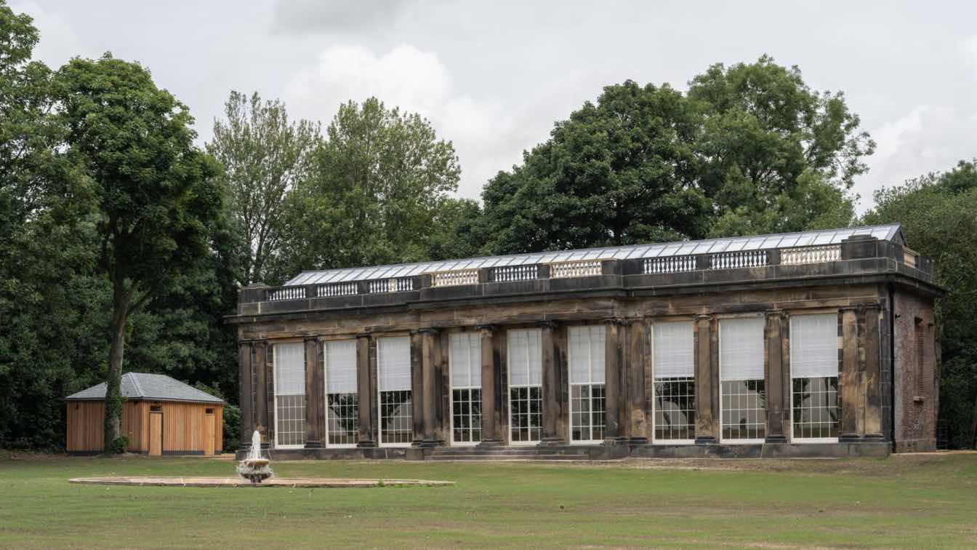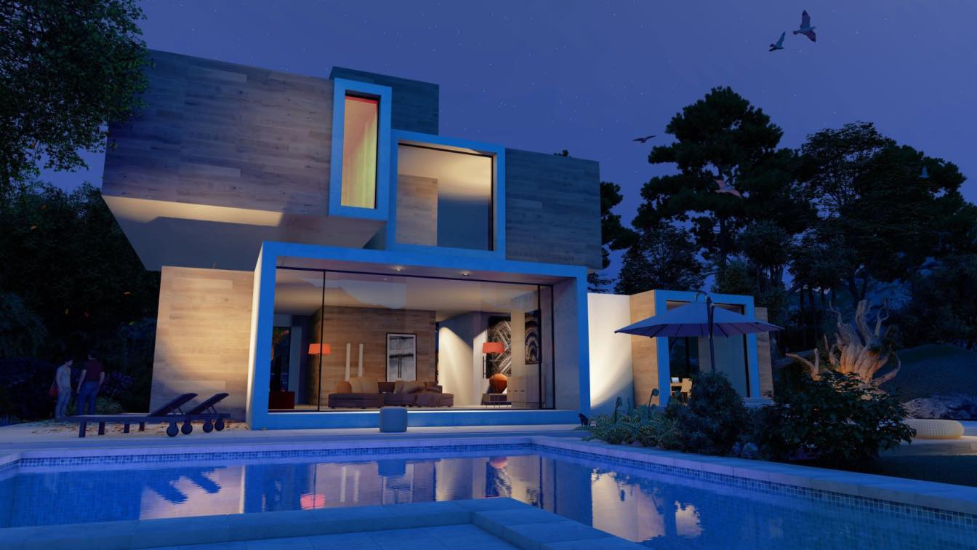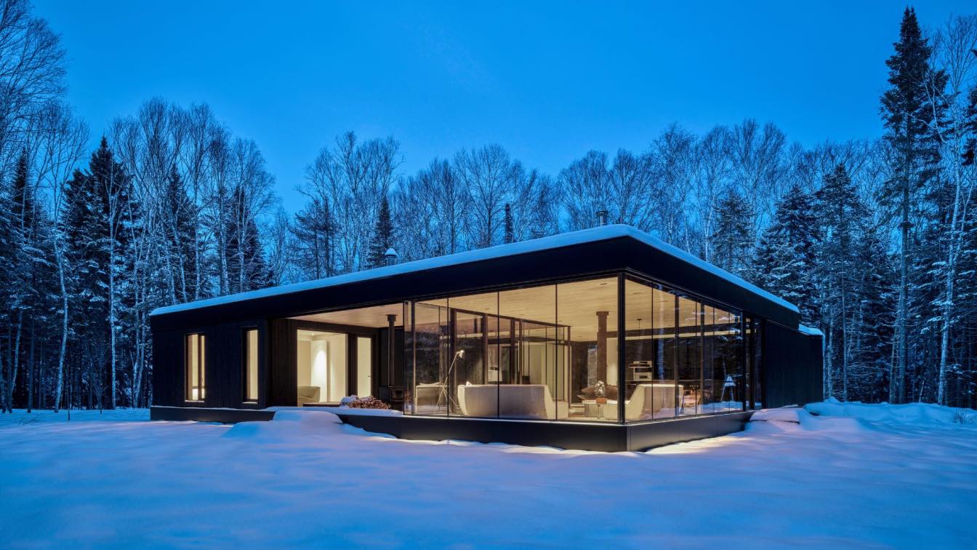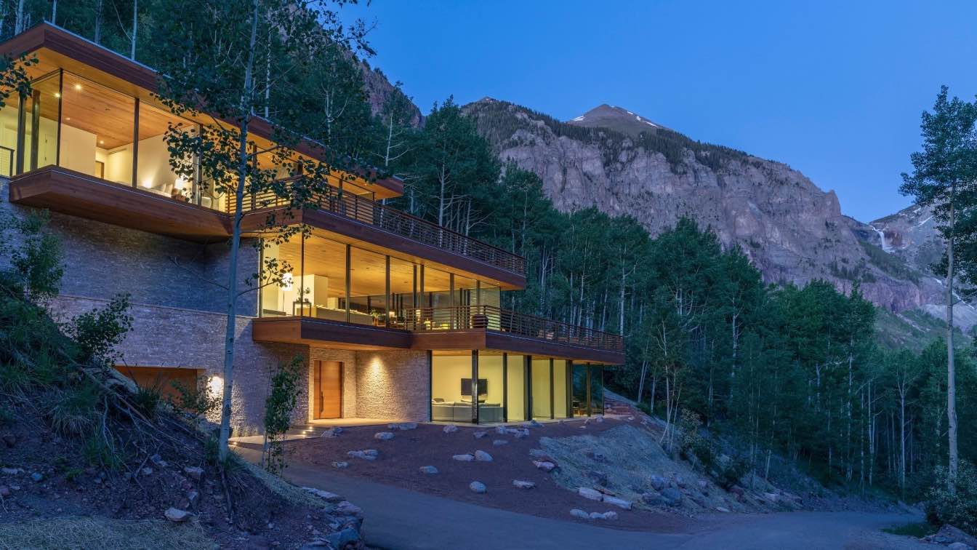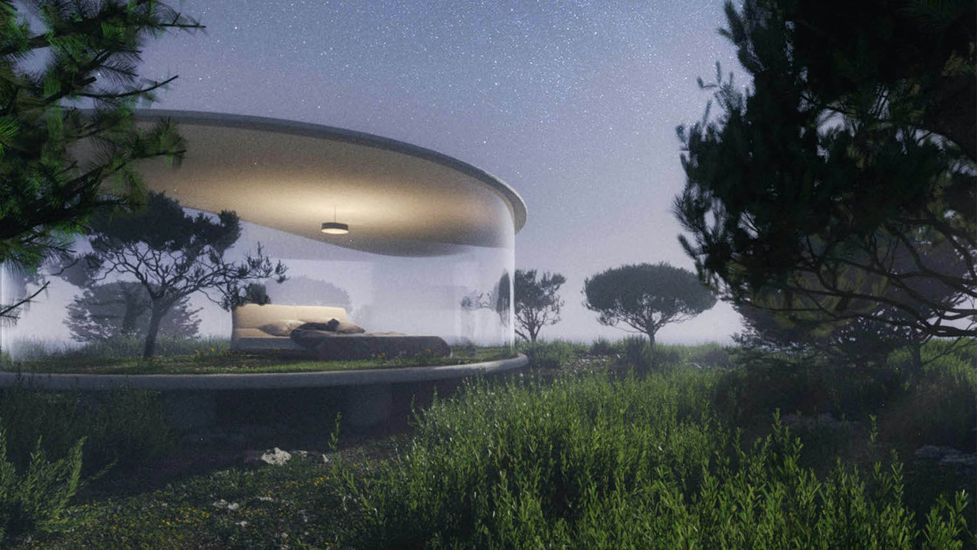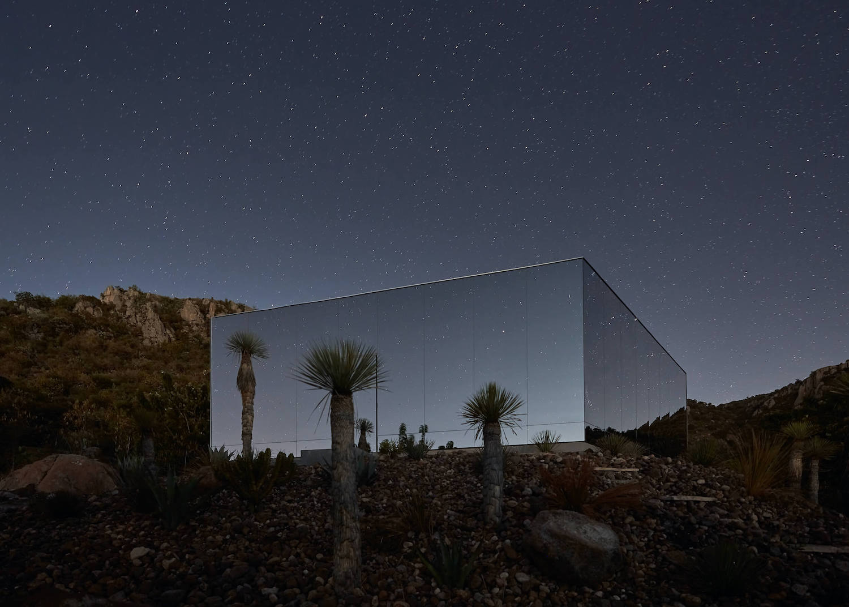The Glass House, an eco-retreat built from upcycled materials, offers a unique opportunity for buyers looking for a sustainable and luxurious getaway. Set on an expansive 6-hectare plot amidst the pristine natural landscape of Comporta, this eco-friendly property is a rare gem in one of Europe’s most exclusive and sought-after destinations.
Written by
Fantastic Frank Lisbon
Photography
Fantastic Frank Lisbon
Conservation architects Donald Insall Associates are delighted to announce that the Camellia House, a Grade II*-listed glass house nestled within the gardens of Wentworth Woodhouse, has received an RICS (Royal Institute of Chartered Surveyors) regional award in the Refurbishment/Revitalisation category.
Project name
Camellia House at Wentworth
Architecture firm
Donald Insall Associates
Location
South Yorkshire, England, UK
Principal architect
Safer Sphere
Structural engineer
Mason Clark Associates
Environmental & MEP
Max Fordham
Construction
William Burch & Sons
Client
Wentworth Woodhouse Preservation Trust
Typology
Residential › House, Luxury Modern Duplex Home
: "Immerse yourself in the beauty of nature with this breathtaking glass house nestled in the heart of the autumn forest, inspired by the visionary architect Philip Johnson. As the leaves turn shades of gold and crimson, the transparent walls of this architectural wonder offer uninterrupted views of the surrounding landscape, blurring the boundarie...
Project name
Autumn Tranquility Retreat Villa
Architecture firm
Mah Design
Location
Mazandaran, Iran
Tools used
Midjourney AI, Adobe Photoshop
Principal architect
Maedeh Hemati
Design team
Mah Design Architects
Visualization
Maedeh Hemati
Typology
Residential › Villa
Glass is a common material in architecture and home design, and a glass house concept is an interesting style of home with various pros and cons.
ACDF Architecture, a progressive Canadian firm internationally recognized for designing a new generation of meaningful and impactful buildings, is proud to unveil the Apple Tree House, a family retreat located in the heart of Quebec’s Lanaudière region. On a private lot engulfed by dense boreal forest, the single-story glass house epitomizes ACDF’s...
Project name
Apple Tree House
Architecture firm
ACDF Architecture
Location
Saint-Donat-de-Montcalm, Canada
Photography
Adrien Williams
Design team
Maxime-Alexis Frappier, Martin Champagne, Mireille Létourneau
Interior design
ACDF Architecture
Structural engineer
Poincaré – Paul-Henry Boutros
Landscape
ACDF Architecture
Construction
Marion Gauthier
Typology
Residential › House
Efficiency Lab for Architecture PLLC, a firm comprising a team of architects, planners, designers, and educators committed to a better understanding of efficiency in the built environment, is proud to unveil the Telluride Glass House, nestled into the steep cliffs of the Telluride Box Canyon in Colorado.
Project name
Telluride House
Architecture firm
Efficiency Lab for Architecture
Location
Telluride Box Canyon, Colorado, United States
Collaborators
Trautner Geotech (Geo-Hazard Engineer), Tommy Hein Architects (AOR)
Interior design
Gachot Studios
Civil engineer
Uncompahgre Engineering
Environmental & MEP
Bighorn Consulting Engineers
Landscape
Caribou Design Associates
Construction
Finbro Construction
Material
Concrete, glass, wood, steel, stone
Typology
Residential › House
Inspired by greenhouses and botanical gardens, James Tralie created the “Great Indoors: Dream Backyard” series to concept residential designs that integrate seamlessly with their surroundings.
Project name
Great Indoors - Dream Backyard Series
Architecture firm
James Tralie Visualizations
Location
Various Locations across the United States
Tools used
Blender 3D, Adobe Photoshop
Principal architect
James Tralie
Visualization
James Tralie
Typology
Residential › House
A glass house in the Mexican desert, twenty minutes from the UNESCO World Heritage Site of San Miguel de Allende in Mexico, Casa Etérea sits on the slope of an extinct volcano. The sustainably-built dwelling is encased in mirrored panels, reflecting the changing light that illuminates its rugged landscape.
Location
San Miguel de Allende, Mexico
Photography
Kevin Scott, Prashant Ashoka, Estudio Mavix
Principal architect
Prashant Ashoka
Design team
Prashant Ashoka
Collaborators
Oskar Chertudi Maya, Gabriel Lopategui, Octavio Cambron Munguia, Mario Gonzalez, Antonio Santana
Interior design
Prashant Ashoka + Namuh
Civil engineer
Prashant Ashoka
Structural engineer
Prashant Ashoka
Environmental & MEP
Prashant Ashoka
Landscape
Octavio Cambron Munguia
Supervision
Prashant Ashoka
Tools used
SketchUp, AutoCAD
Construction
Workers in Mexico
Typology
Residential › House

