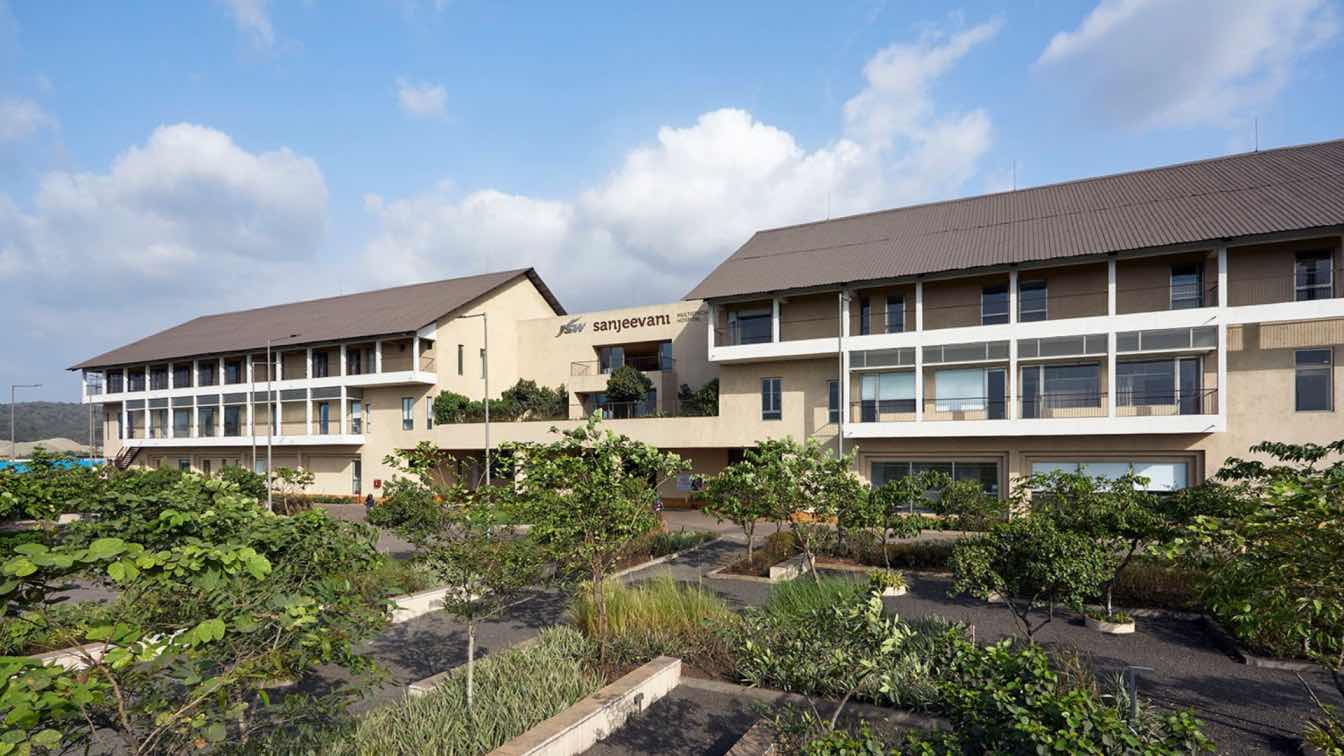As the first multispeciality hospital in Maharashtra’s infrastructure-starved Dolvi village, the JSW Sanjeevani Hospital not only provides better healthcare to the local community but also facilitates the region’s economic and infrastructural growth.
Project name
JSW Sanjeevani Multispeciality Hospital, Dolvi, Alibaug
Architecture firm
SJK Architects
Location
Dolvi (Maharashtra), India
Photography
Rajesh Vora & Niveditaa Gupta


