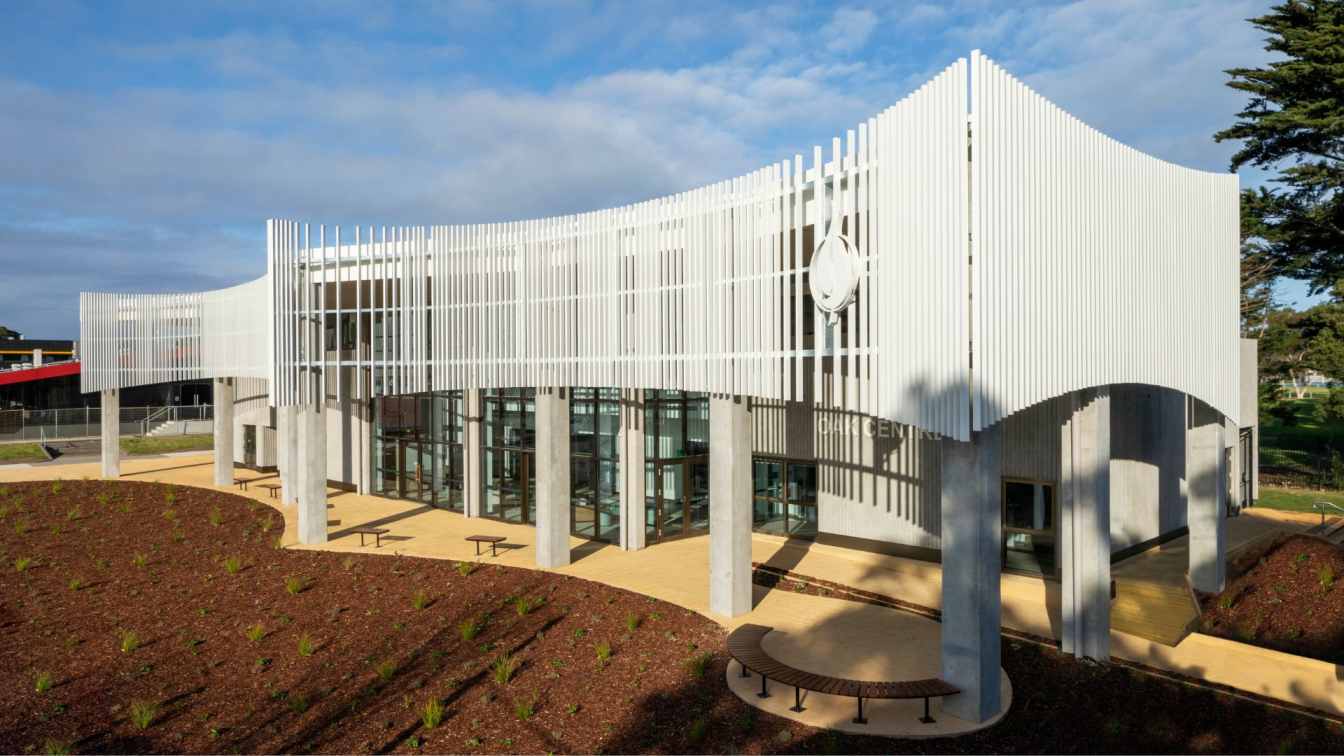Gray Puksand were engaged to work with The Gordon in realising their vision to elevate their existing culinary facilities into a centre for culinary excellence, providing exemplar, industry standard training facilities that would set the standard for contemporary hospitality training.
Project name
The Gordon Culinary School at the Gordon TAFE City Campus Geelong
Architecture firm
Gray Puksand
Location
2 Fenwick Street, Geelong, Australia
Photography
Anthony McKee
Principal architect
Gray Puksand
Client
Gordon Institute of TAFE
Typology
Educational › School
LIFE Architecture and Urban Design (formerly CHT Architects) is thrilled to announce the completion of The Oak Centre, the first phase of Clonard College’s 10-year Master Plan. Designed to unify and enhance the campus, The Oak Centre STEM building connects Clonard’s north and south sides, fostering a cohesive educational environment.
Project name
Oak Centre STEM Building at Clonard College
Architecture firm
LiFE Architecture and Urban Design (formerly CHT Architects)
Location
Wadawurrung Country, Herne Hill, Geelong, Victoria, Australia
Photography
Elizabeth Schiavello
Principal architect
Joshua McAlister
Design team
LiFE Architecture and Urban Design
Collaborators
Sora Interiors (Interior Design), Rendine Constructions (Builder)
Interior design
Sora Interiors
Built area
Approximately 1,500 m²
Civil engineer
O'Niell Group
Structural engineer
O'Niell Group
Environmental & MEP
LiFE Architecture and Urban Design
Landscape
Site Image Landscape Architects
Lighting
About Space & Pierlite
Supervision
Rendine Constructions
Visualization
LiFE Architecture and Urban Design
Construction
Rendine Constructions
Material
Pre-cast concrete, operable glazing, aluminium battens on facade
Typology
Educational Architecture › University, STEM Education Facility



