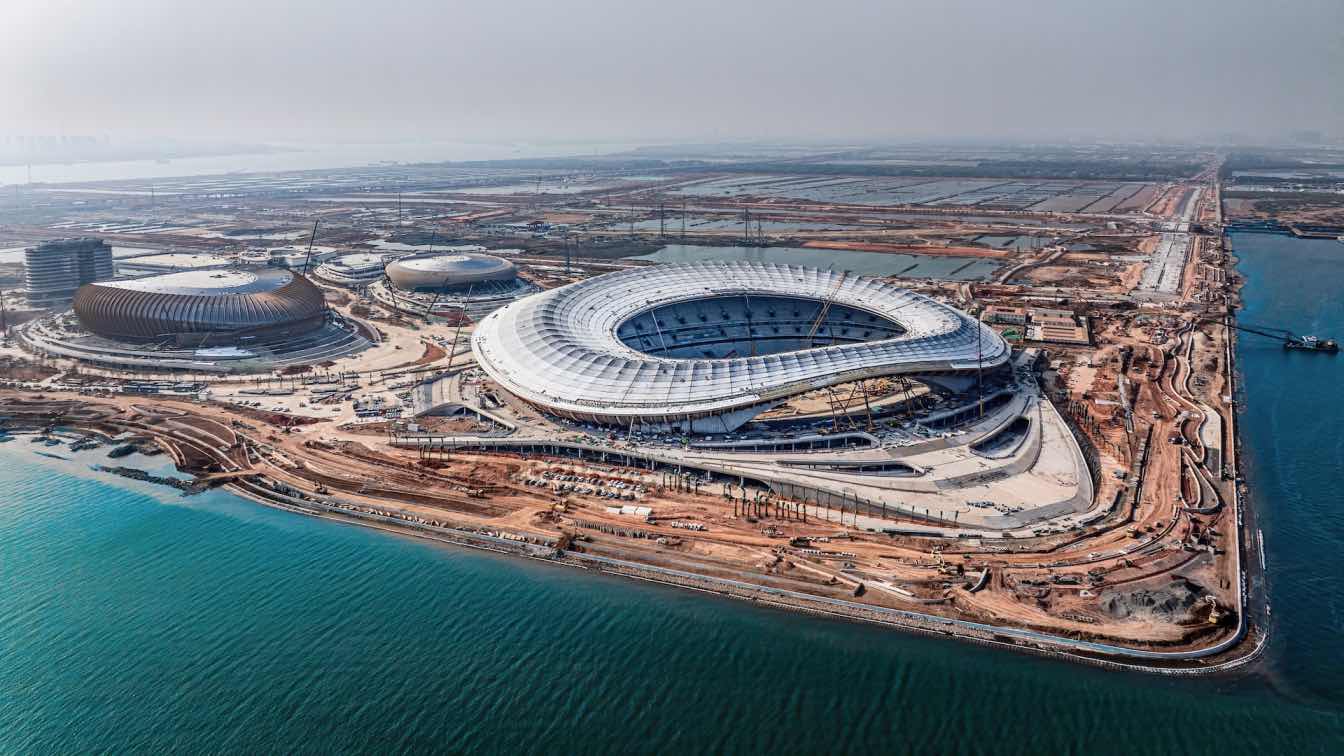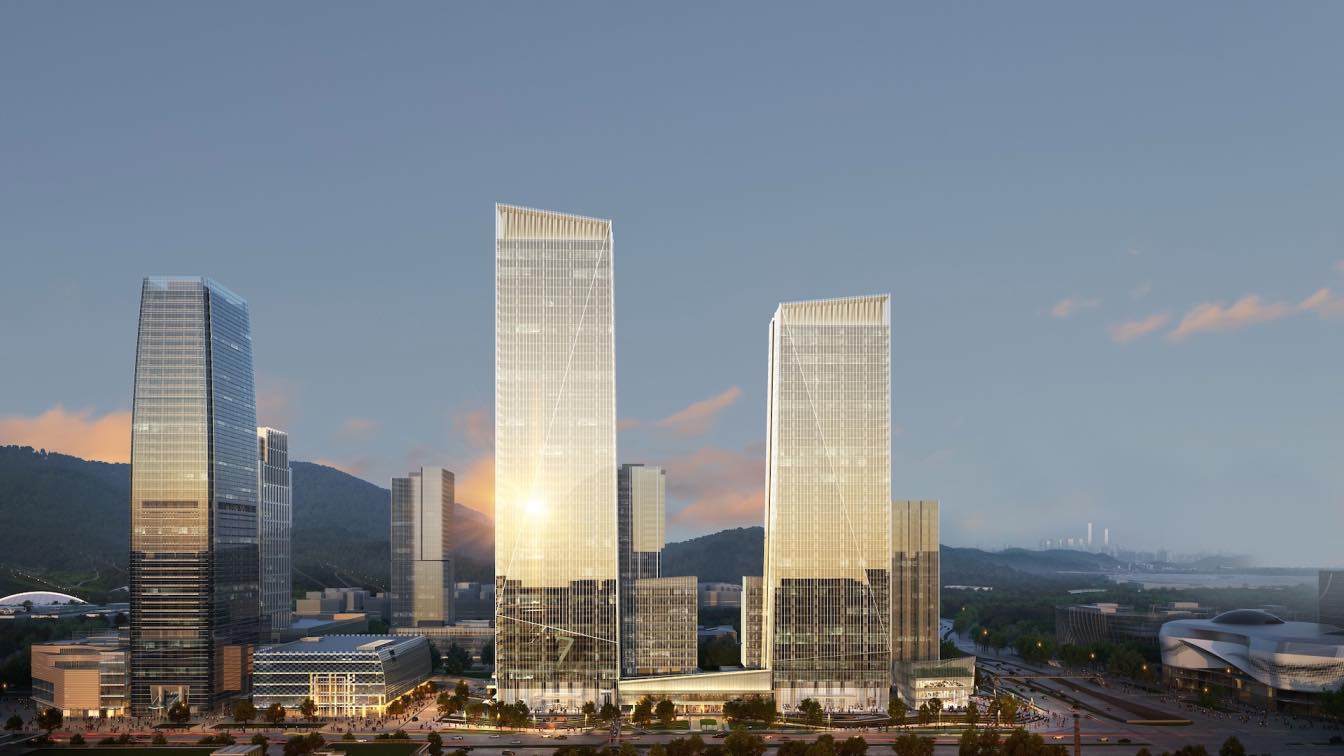Commissioned by the Nansha District Bureau of Culture & Sports following the 2023 international design competition, the centre has been designed by Zaha Hadid Architects in collaboration with the Guangdong Architectural Design & Research Institute.
Project name
Greater Bay Area Sports Centre
Architecture firm
Zaha Hadid Architects (ZHA)
Principal architect
Patrik Schumacher
Design team
Teodor Andonov, Shajay Bhooshan, Taizhong Chen, Heba Eiz,Vegard Elseth, Matthew Gabe, Sonia Magdziarz, Ling Mao, Keerti Manney, Xin Swift, Ke Yang, Chris Whiteside, Svenja Siever, Tul Srisompun
Collaborators
Guangzhou Architectural Design & Research Institute (GDAD), China Southwest Architectural Design and Research Institute (CSWADI)
Structural engineer
GDAD, CSWADI
Environmental & MEP
GDAD, CSWADI
Lighting
Lichtvision Design & Tsinghua Urban Planning and Design Institute (THUPDI)
Construction
China Construction Eighth Engineering Division & China Construction Third Engineering Division Façade Engineering: RFR(Rice Francis Ritchie sarl) Engineers, GDAD, CSWADI
Supervision
Guangzhou Runhe Consulting Co., Ltd., Guangzhou Pearl River Supervision and Consulting Group, Guangzhou Construction Engineering Supervision Co.
Status
Under Construction
Typology
Sports Architecture
Guangzhou’s beating heart is Tianhe and Baiyun which is the up and coming new town set to become the city’s second largest CBD. As part of a larger push to fill the gap in Guangzhou’s industrial-city landscape, GHD Yungang City has attracted a plethora of Fortune 500 companies to set up offices.
Project name
GDH Yungang City (Plot 4)
Architecture firm
Aedas, joint venture with GDAD
Location
Guangzhou, China
Height
230 meters. 190 meters
Principal architect
Kevin Wang, Global Design Principal
Client
Guangdong Land Holdings Limited
Typology
Commercial › Mixed-use Development



