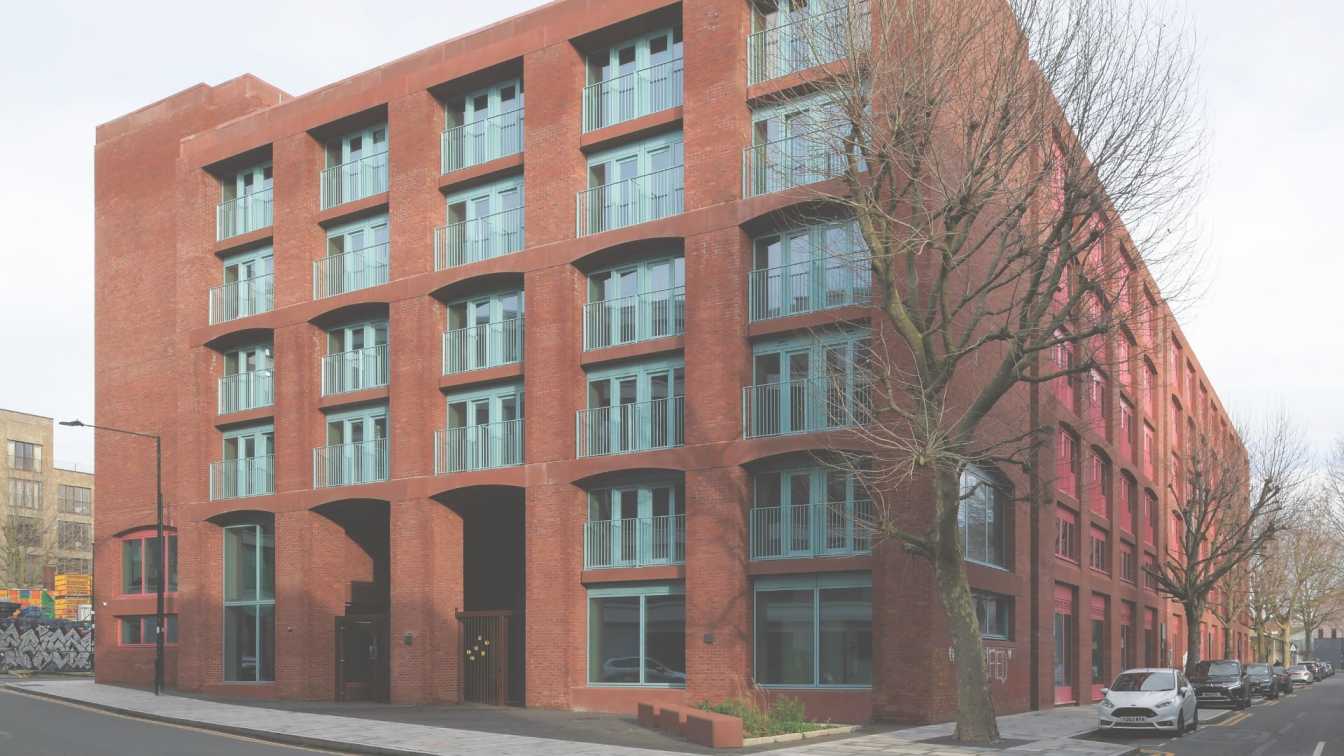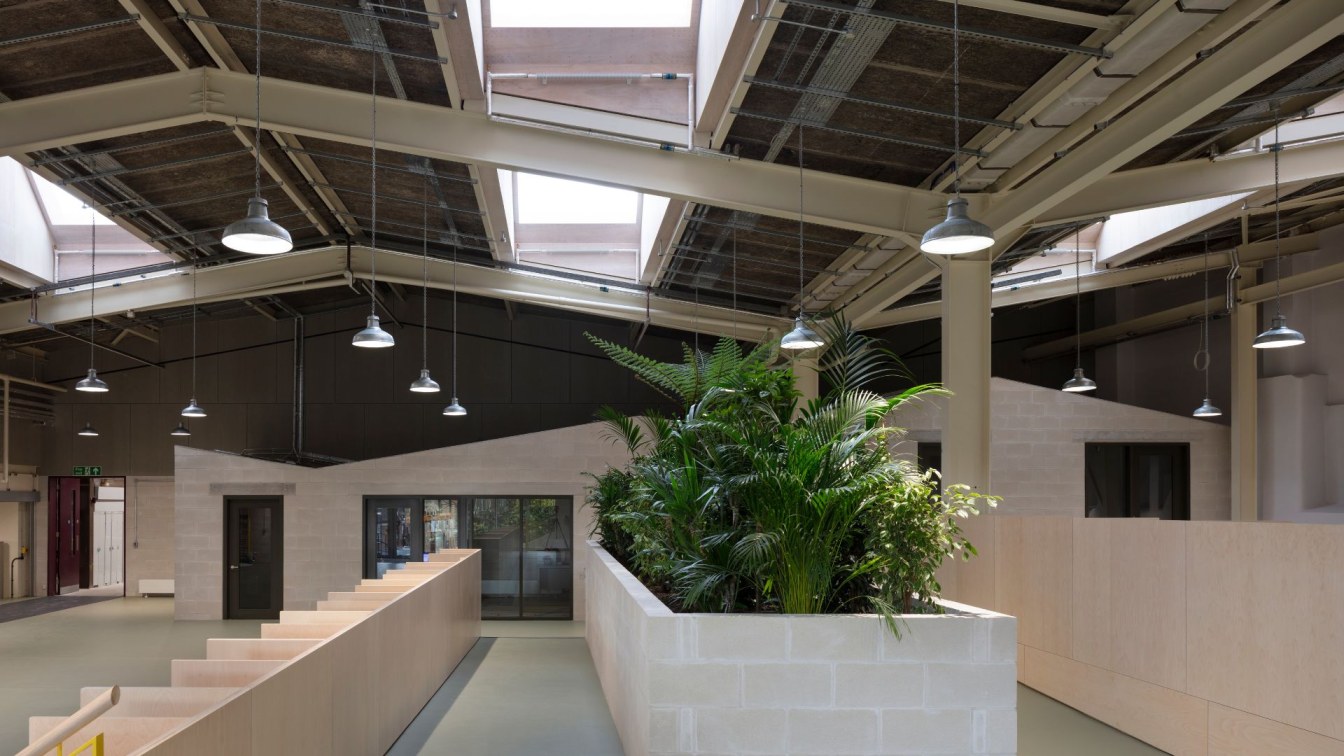Fish Island is a mixed-use scheme combining homes, workspace and teaching and learning space for higher education. Fish Island was commissioned as two projects, ‘West’ in 2018 and ‘East’ in 2021.
Project name
Fish Island West
Architecture firm
Henley Halebrown Architects
Location
University of the Arts London
Principal architect
Craig Linnell, Stephanie Thum-Bonanno (Henley Halebrown)
Design team
Gavin Hale-Brown, Simon Henley, Neil Rodgers, Benedetta Rogers, Jieun Jun, Bianca Soccetti (Henley Halebrown)
Collaborators
Services engineer: Elementa Consulting (pre-planning) / EDC (post-planning)- Environmental (post-planning)- Cost consultant: K2 Consultancy (pre-planning) / KS4 (post-planning)- Project manager: KS4- Client's agent: KS4 (post-planning) HHbR Limited Registered in England and Wales 3080324- Registered office: 21 Perseverance Works Kingsland Road London E2 8DD- Principal designer: Collaton Safety (pre-planning) / Simply CDM (post-planning)- Approved building inspector: Clarke Banks Group (post-planning)- Planning consultant: Future Generation (pre-planning) / Rolfe Judd (post-planning)- Transport consultant: Motion (pre-planning) / TPP (post-planning)- Fire consultant: AESG (pre-planning) / Orion Fire Engineering (post-planning)- Acoustic consultant: MLM (pre-planning) / Sound Advice Acoustics (post-planning)- Daylight & sunlight consultant: Eb7 (pre-planning)- Arboricultural consultant: Treavor Heaps Consultancy (pre-planning)- Archaeological consultant: Archaeology Collective (pre-planning)- Land contamination consultant: Merebrook (pre-planning) Statement of community involvement: Connect Consulting (pre-planning)- Student accommodation needs consultant: Knight Frank (pre-planning)
Interior design
74 (post-planning)
Structural engineer
Meinhardt (pre-planning) / Whitby Wood (post-planning)
Landscape
James Blake Associates (pre-planning) / ACD Environmental (post-planning)
Construction
HG Construction
Client
Future Generation (pre-planning) / CA Ventures (post-planning)
Typology
Educational Architecture › University
The Poppy Factory is located in Richmond alongside the River Thames in South West London. It is a charity founded between the World Wars focused on identifying employment for veterans and raising funds for families affected by war. Its premises in Richmond have evolved over the years and occupy a group of buildings including a 1930s Art Deco 3-stor...
Architecture firm
Henley Halebrown
Location
Richmond, London, UK
Principal architect
Elina Dueker
Design team
Gavin Hale-Brown, Simon Henley, Harry Insall-Reid, Michael Mee, Jennifer Pirie, Ami Skimming
Collaborators
Access consultant: David Bonnett Associate; Project management: RealPM Building control: Socotec Planning consultant: Gerald Eve Cost consultant: Alinea Exhibition design: Samantha Heywood with Amanda Shephard Exhibition design management: Alex Dunkley, Gardiner & Theobald Contract administration: Henley Halebrown
Material
Concrete, Wood, Glass, Steel
Client
The Poppy Factory with Stanhope as Client strategic advisor
Typology
Industrial Architecture, Factory



