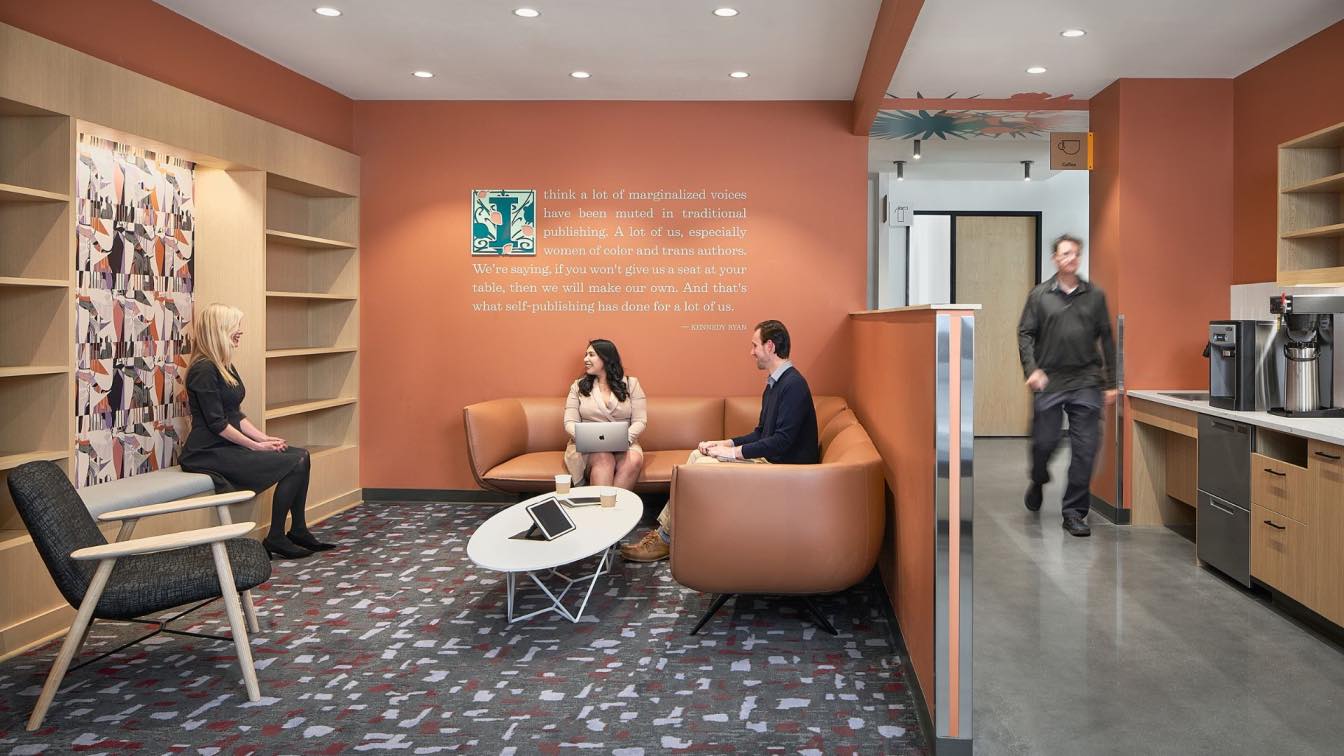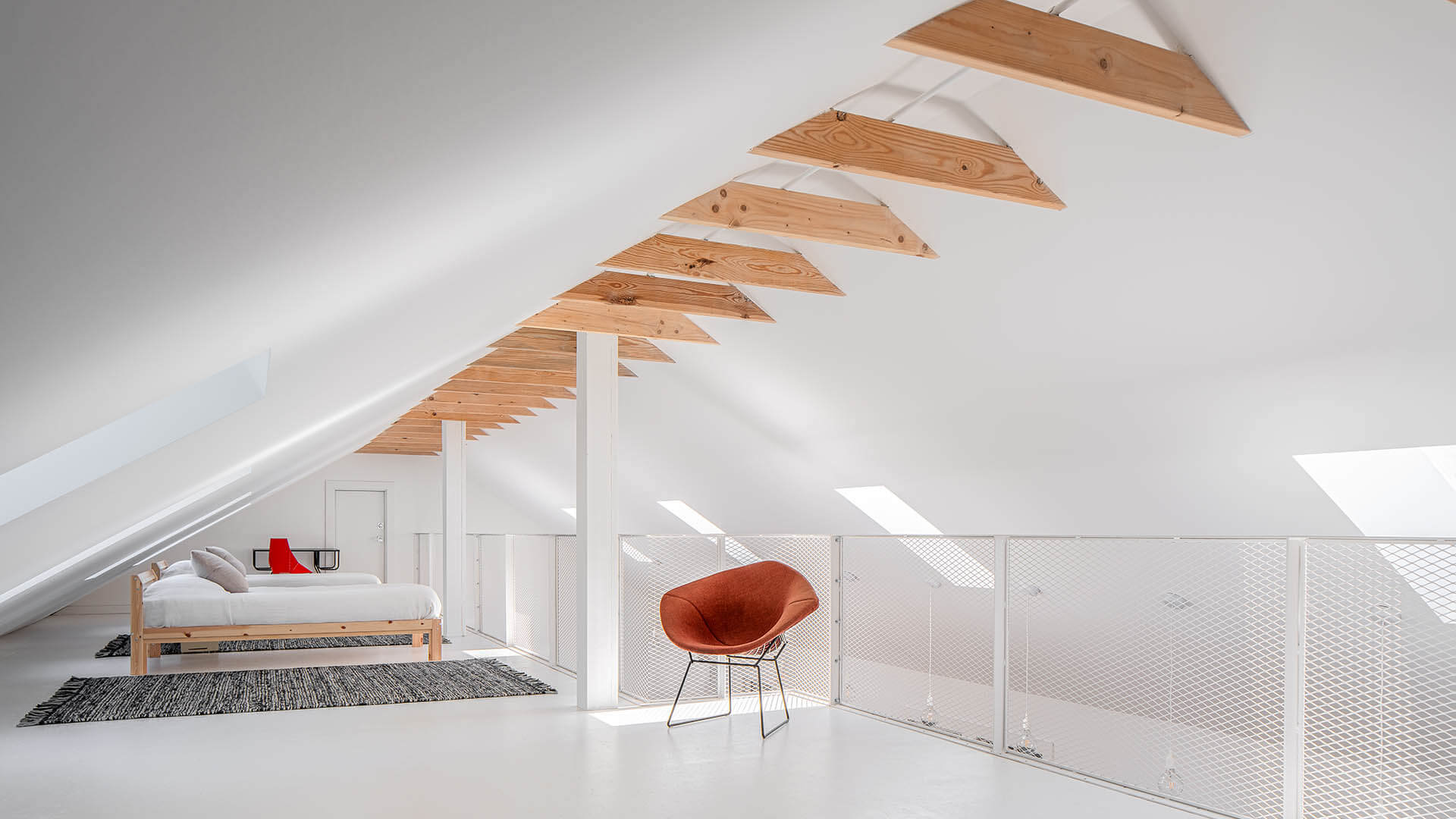This approximately 34,820-square-foot tenant improvement project spreads across a floor-and-a-half of a newly constructed office space in Charleston, South Carolina. With creative design solutions and intentional finish selections, the dynamic space responds to the client’s creative vision, programmatic needs, and sustainability standards in a thou...
Project name
Great Oaks Workplace
Architecture firm
Cushing Terrell
Location
Charleston, South Carolina, USA
Principal architect
Brad Sperry
Design team
Principal In Charge: Brad Sperry. Project Manager: Whitney Brown. Project Architect: Aubrey Morris. Design Lead: Grace Kirby. Designer: Claire Hunt. Designer: Cortne Lanier. Architectural support: Mia Kaplan. Architect of Record: Shannon Christensen
Collaborators
GHDP (EGD Consultant)
Interior design
Cushing Terrell
Environmental & MEP
AlfaTech
Lighting
Cushing Terrell, AlfaTech, CED
Typology
Commercial › Office Building
The Grant Park House began with a classic Atlanta craftsman style bungalow in the historic Grant Park neighborhood that was in need of significant repair. The extensive renovation to the roof that was required allowed for a complete reconceiving of the home in plan and section, creating a new sky-lit single volume and wide open living spaces with a...
Project name
Grant Park House - Atlanta
Architecture firm
ARCHITECTUREFIRM
Location
Atlanta, Georgia, United States
Principal architect
Adam Ruffin
Collaborators
Carie Davis
Interior design
ARCHITECTUREFIRM / CARIE DAVIS
Visualization
ARCHITECTUREFIRM
Material
Wood framing within large expanses of soft white and plaster walls
Budget
WITHHELD AT CLIENT’S REQUEST
Typology
Residential › House



