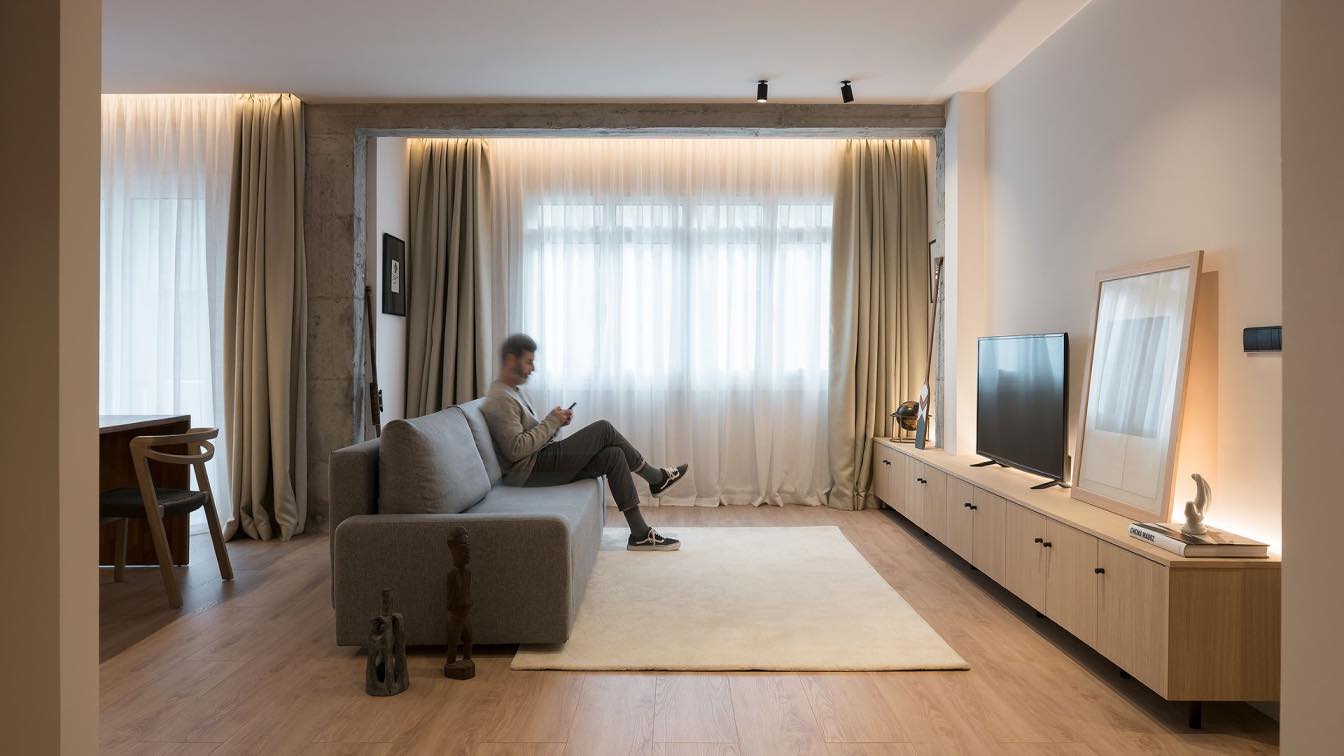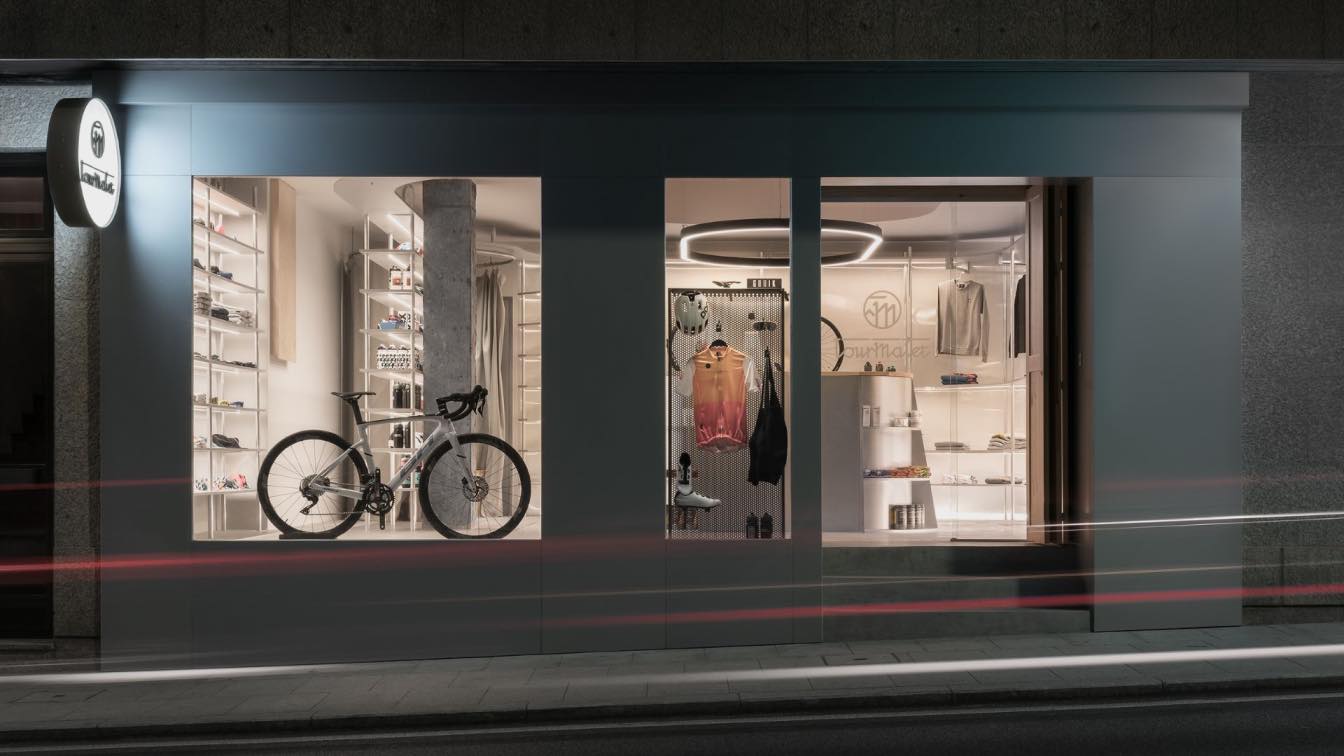An apartment for a single person and their two children. Our client acquires an old house in the center of Pontevedra and, aware of its potential, seeks a comprehensive reform of it. The promoter has a special sensitivity, since he is a person linked to the world of art and with a great fondness for literature. Design and architecture are therefore...
Project name
Ferreiros Apartment
Architecture firm
Nan Arquitectos
Location
Rúa Ferreiris, 36002 Pontevedra, Spain
Photography
Iván Casal Nieto
Principal architect
Alberto F.Reiriz, Vicente Pillado, Sofía Agulló, Clara Gonzalez
Design team
Alberto F.Reiriz, Vicente Pillado, Sofía Agulló, Clara Gonzalez
Interior design
Alberto F.Reiriz, Vicente Pillado, Sofía Agulló, Clara Gonzalez
Environmental & MEP engineering
Visualization
Nan Arquitectos
Tools used
AutoCAD, Autodesk 3ds Max, SketchUp, Adobe Photoshop
Typology
Residential › Apartment
The purpose of the project is to create a space for the sale of bicycles and accessories. The main concept on which we base ourselves for the creation of the space is that of a velodrome that helps to mark the circulations, supports all the functions of the store and distributes the material to be exhibited.
Project name
Tourmalet Culture Cycliste
Architecture firm
Nan Arquitectos
Location
Rúa progreso, Sanxenxo (Pontevedra) (Spain)
Photography
Iván Casal Nieto
Principal architect
Alberto F. Reiriz, Vicente Pillado, Sofía Agulló, Clara Gonzalez
Design team
Alberto F. Reiriz, Vicente Pillado, Sofía Agulló, Clara Gonzalez
Interior design
Alberto F. Reiriz, Vicente Pillado, Sofía Agulló, Clara Gonzalez
Lighting
Her lighting, Tecsoled
Tools used
AutoCAD, Autodesk 3ds Max, Adobe Photoshop
Construction
Nan Arquitectos
Material
Floor: Self Leveling Mapei. Wall: Polycarbonate. Roof: Pladur. Counter: Aluminium
Typology
Commercial › Retail, Store
When Berlin-based architect, Javier Sanjurjo was searching for a land in his Spanish hometown to build a house for his family, he quickly realized that the plot with the biggest potential was overlooked by the others. The site steps down steeply away from the access road, making a conventional building unattractive.
Project name
Hórreo House
Architecture firm
Javier Sanjurjo + Ameneiros Rey
Location
Vilalba, Galicia, Spain
Photography
Héctor Santos-Díez
Design team
Javier Sanjurjo, Ismael Ameneiros, Santiago Rey, David Robles, Tamara Vila
Construction
Garvi Lugo Construcciones, Proyectos y Reformas, S.L.
Material
Stone, Brick, Concrete, Wood, Glass
Client
Ramón and María Sanjurjo
Typology
Residential › House



.jpg)
