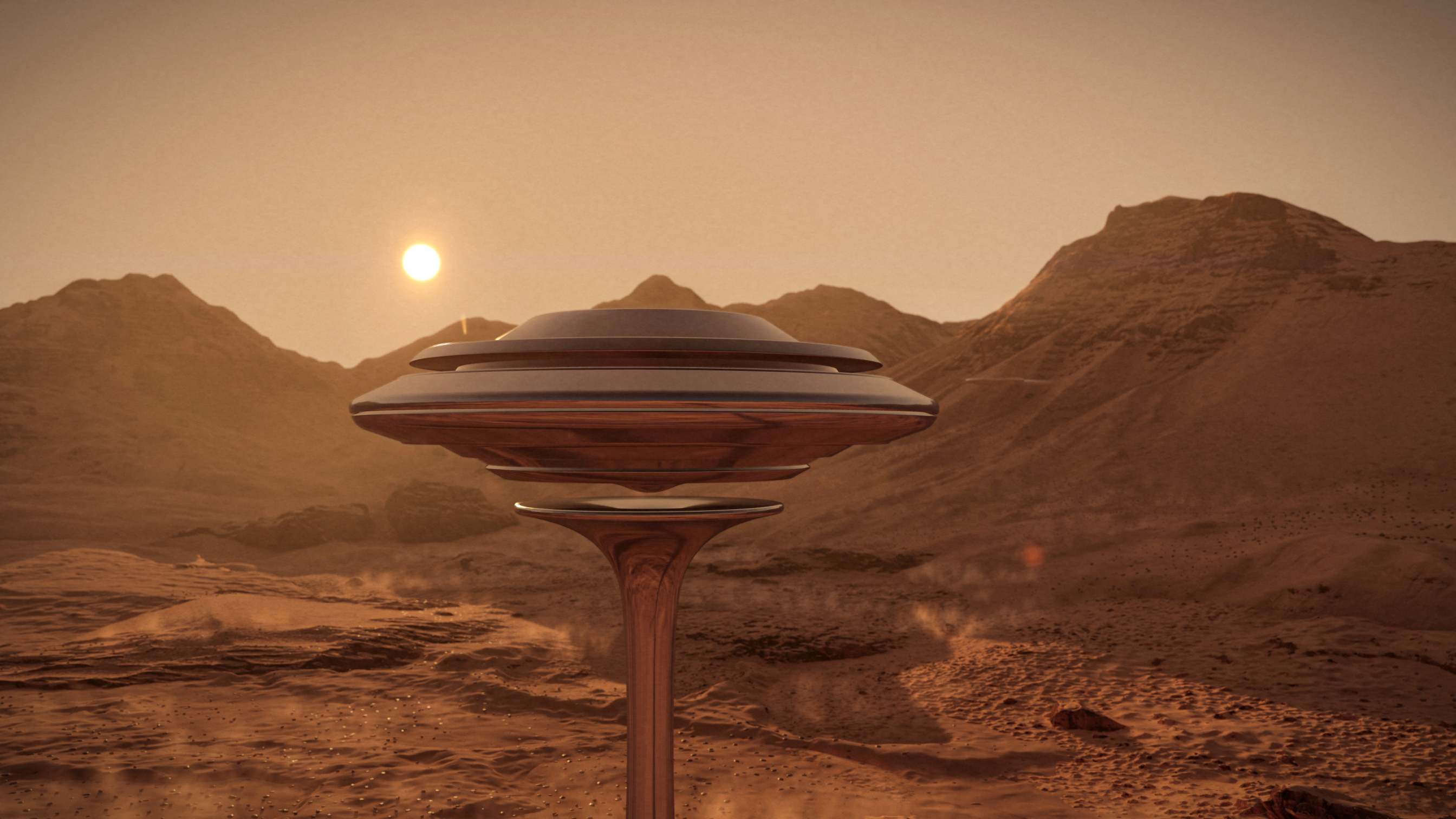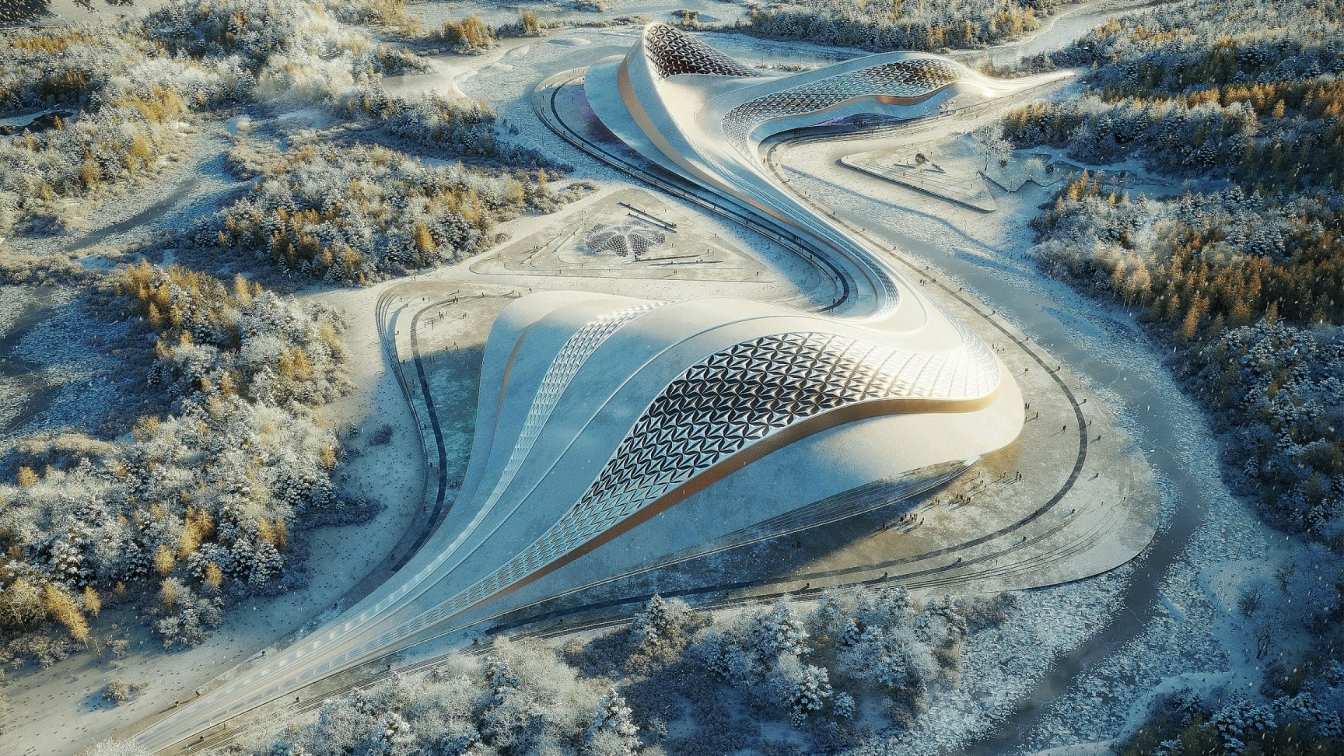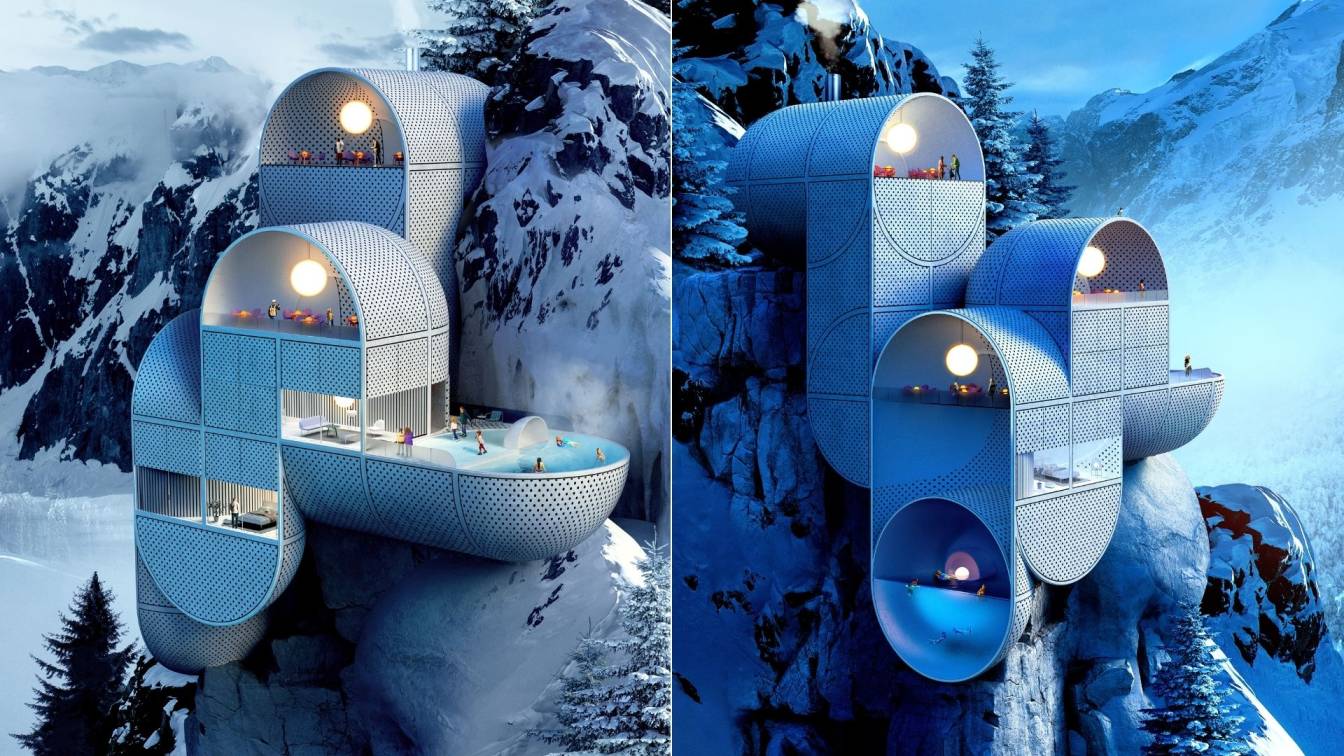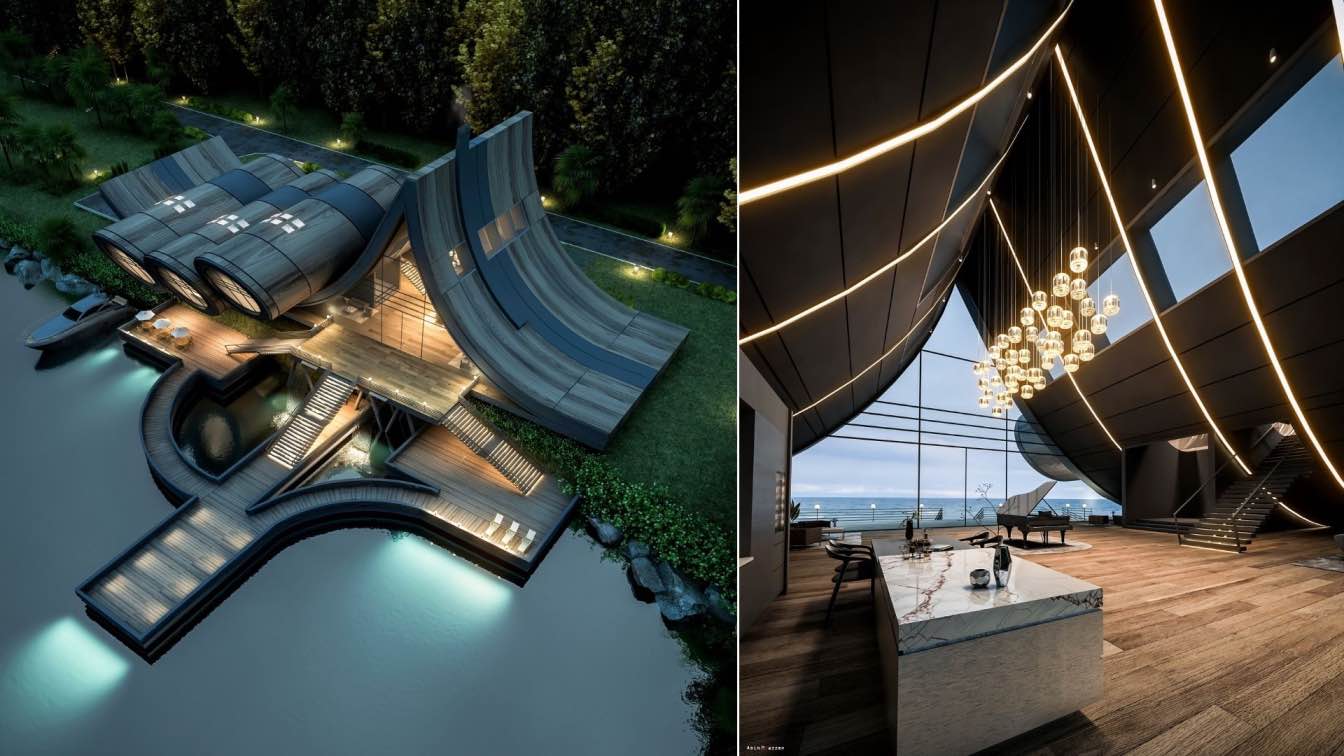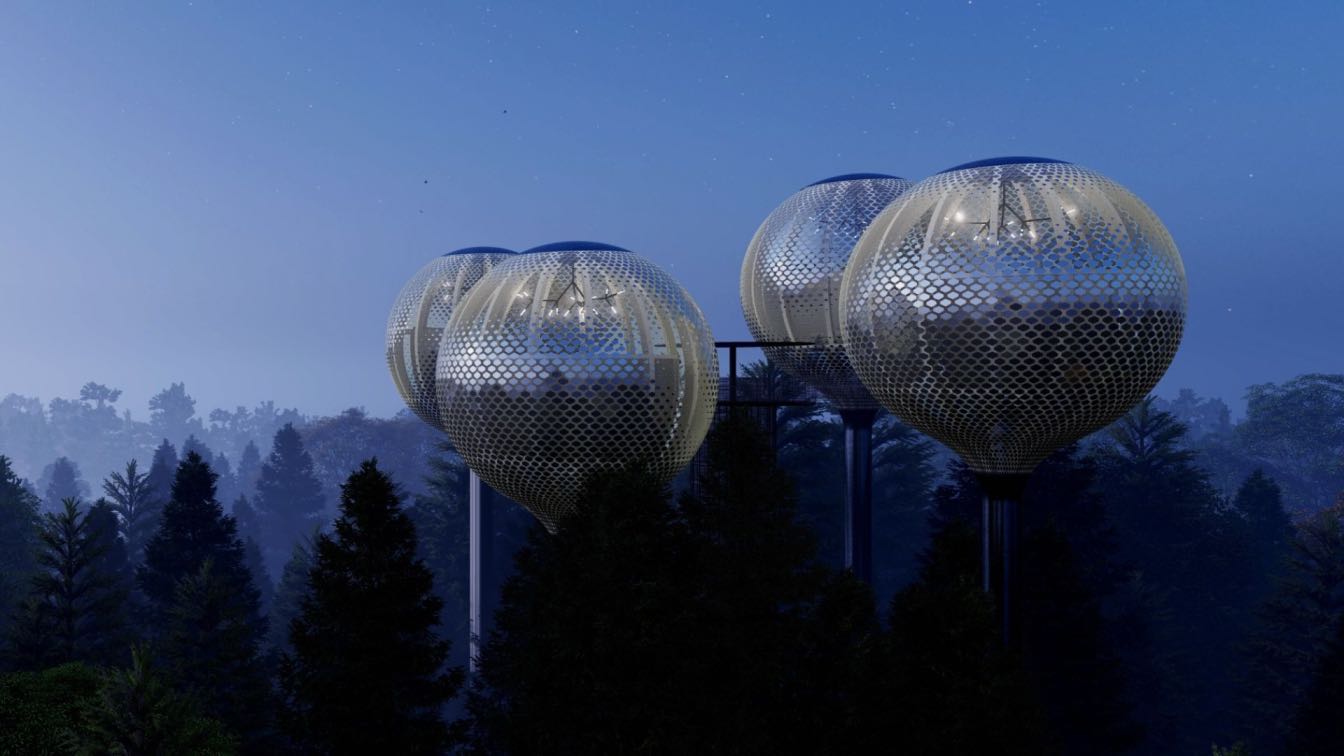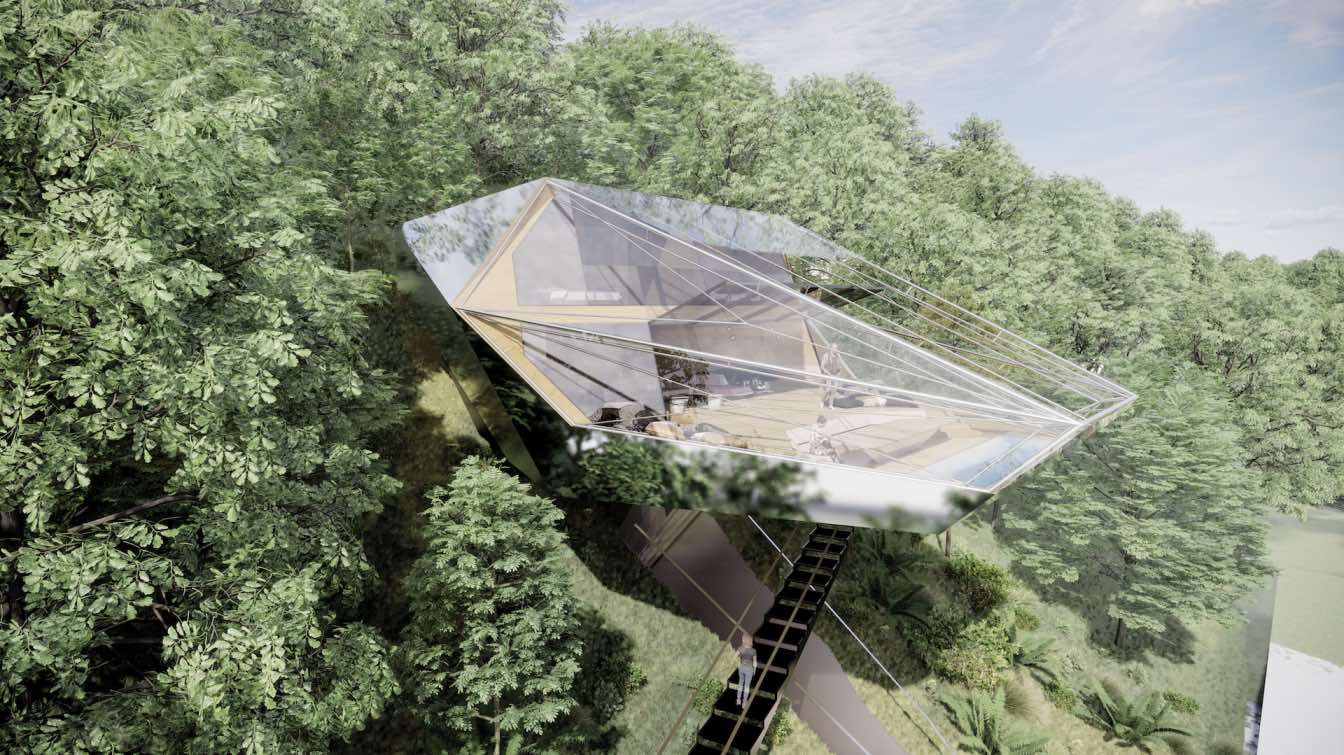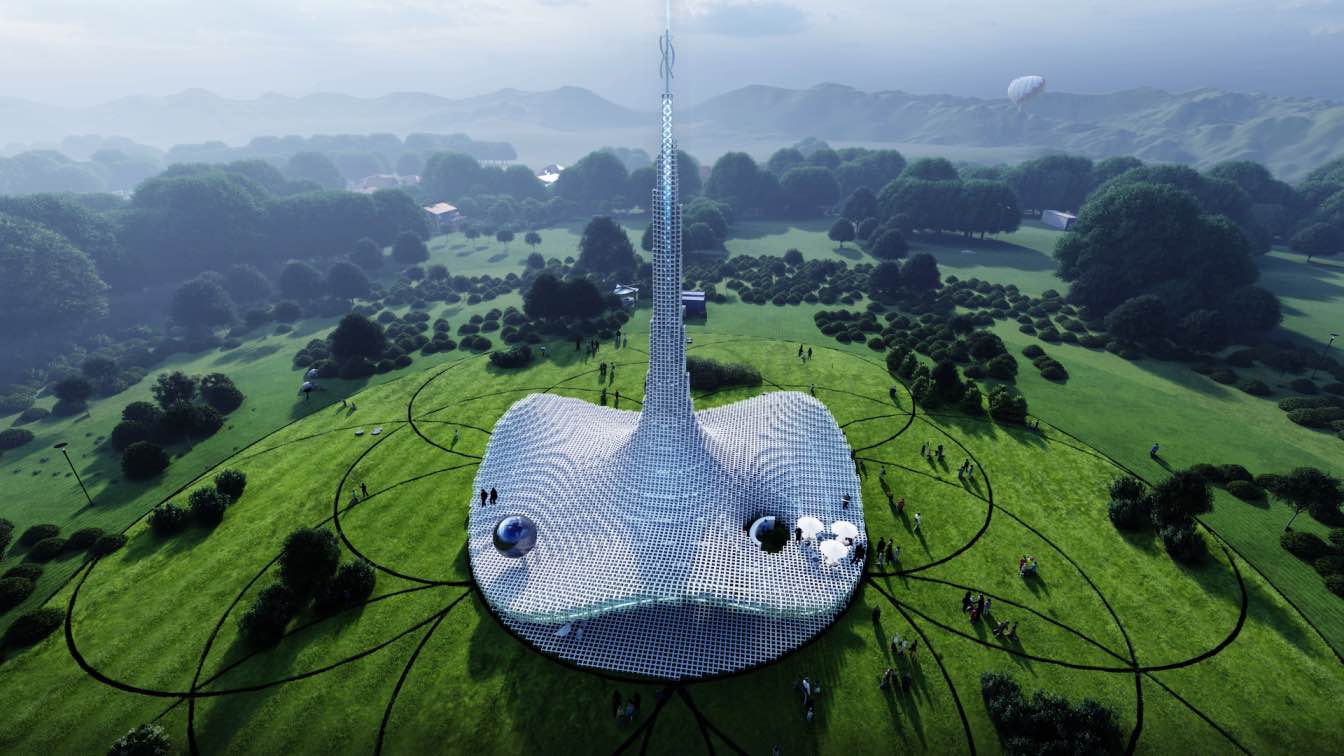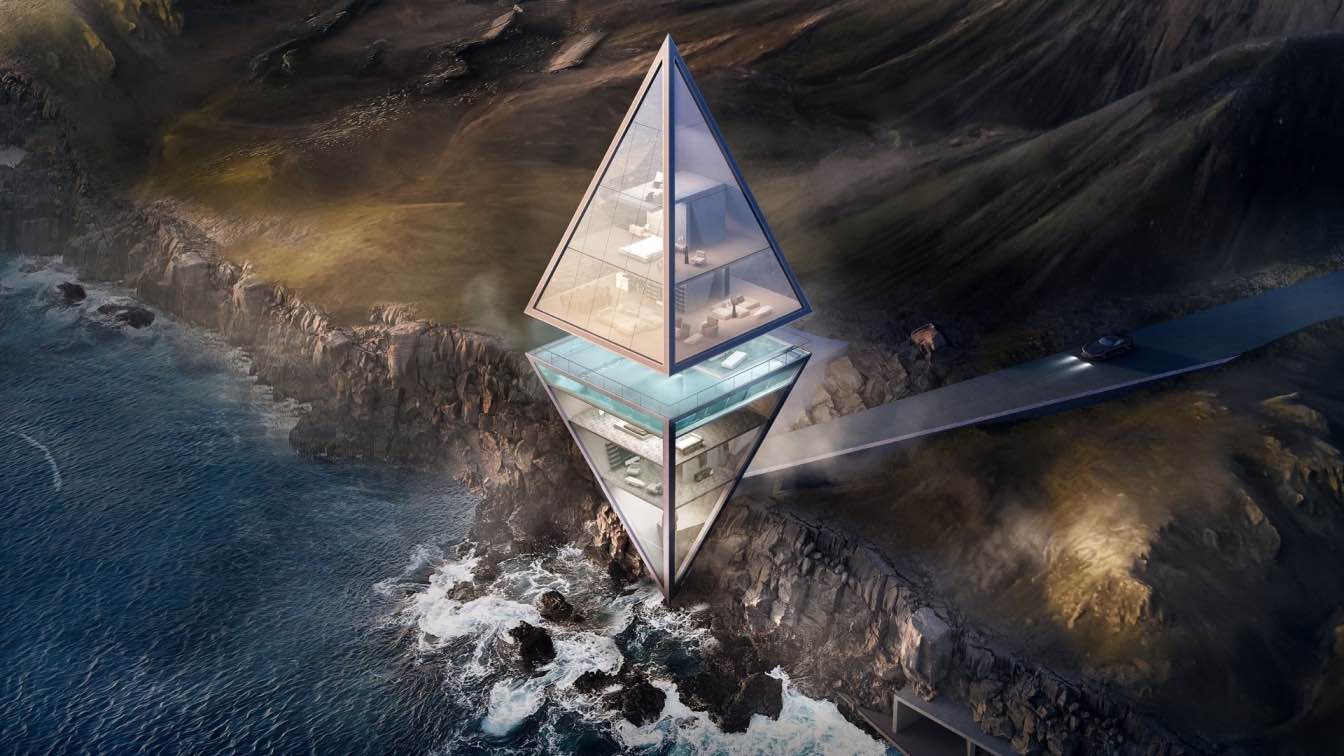We are pleased to present to you the result of a long architectural and scientific work from Lenz - production and research station ILO (Identified Levitating Object). Our architectural company organized a whole scientific group of physicists and engineers. The object is a static base and a levitating production station that moves with self-generat...
Project name
ILO: Levitating building on Mars
Architecture firm
Lenz Architects
Tools used
Autodesk 3ds Max, Lumion, Adobe Photoshop
Principal architect
Damir Ussenov
Design team
Lenz Architects
Collaborators
Nikita Filippov
Visualization
Vladislav Klintsov
The project is simulated and designed based on a parametric modeling algorithm.
Architecture firm
AV8 Studio
Tools used
Autodesk Revit, Autodesk 3ds Max, Corona Renderer, Adobe Photoshop
Principal architect
Tan Bui
The Mountain Lodge by ANTIREALITY, is a conceptual project of a small resort situated at a rocky ledge. The design proposal is meant for a weekend getaway destination as well as a place to rest, intended for mountain climbers.
Project name
Mountain Lodge
Architecture firm
ANTIREALITY
Tools used
Rhinoceros 3D, V-ray, Adobe Photoshop
Visualization
ANTIREALITY
You can be dark, but not in The House of Light! In my crazy search for new ideas in architecture. I really liked to have an amazing cabin beside the lake or the beach, and I wanted to challenge this house with unordinary forms!
Project name
House of Light
Architecture firm
Amin Moazzen
Tools used
Autodesk 3ds Max, V-ray, Adobe Photoshop
Principal architect
Amin Moazzen
Visualization
Amin Moazzen
Typology
Residential › House
Designed by Mexican architecture studio GAS Architectures, Floatings points is located in Lagos de Zempoala, Morelos, Mexico. The concept of this particular hotel is arrive to the capsule rooms through a 81 ft.
Project name
Floatings Points
Architecture firm
GAS Architectures
Location
Lagos de Zempoala, Morelos, México
Tools used
Rhinoceros 3D, Grasshoper, Lumion, Adobe After Effects
Principal architect
Germán Sandoval
Design team
Kesia Devallentier, Germán Sandoval
Visualization
GAS Architectures
Typology
Hospitality › Hotel
A detached house is being desi- gned for a site on the Weser- hang in the town of Achim. Conceived as an integral part of the surrounding landscape, the house reacts to the local conditions: In order to minimise its impact upon this landscape.
Architecture firm
Delugan Meissl Associated Architects (DMAA)
Tools used
Rhinoceros 3D, Grasshopper and Enscape
Principal architect
Ernesto M. Mulch
Design team
Ernesto M. Mulch
Visualization
Ernesto M. Mulch
Built area
226,53 m² (Gross floor area interior), 85,63 m² (Gross floor area terrace)
Typology
Residential › House
Designed by Mexican architecture studio GAS Architectures, Contact Pavilion is located near of the crop circles on the Glastonbury fields.
Project name
Contact Pavilion
Architecture firm
GAS Architectures
Tools used
Rhinoceros 3D, Grasshoper, Lumion, Adobe After Effects
Principal architect
Germán Sandoval
Design team
Kesia Devallentier, Germán Sandoval
Visualization
GAS Architectures
Typology
Cultural › Pavilion
The Ethereum House is a conceptual mansion inspired by the global blockchain platform with the same name. The main motivation behind its volume was to reiterate the cryptocurrencies logo so that it would be visible and recognisable for any viewing direction, while also imposing a stricking silhouette across the landscape.
Project name
Ethereum House
Architecture firm
Atelier Monolit
Tools used
Autodesk 3ds Max, Corona Renderer, Adobe Photoshop
Principal architect
Popa Vlad-Andrei and Ralea-Toma Ioan
Visualization
Atelier Monolit
Status
Concept - Designcept - Designcept Design, Competition proposal
Typology
Residential › House

