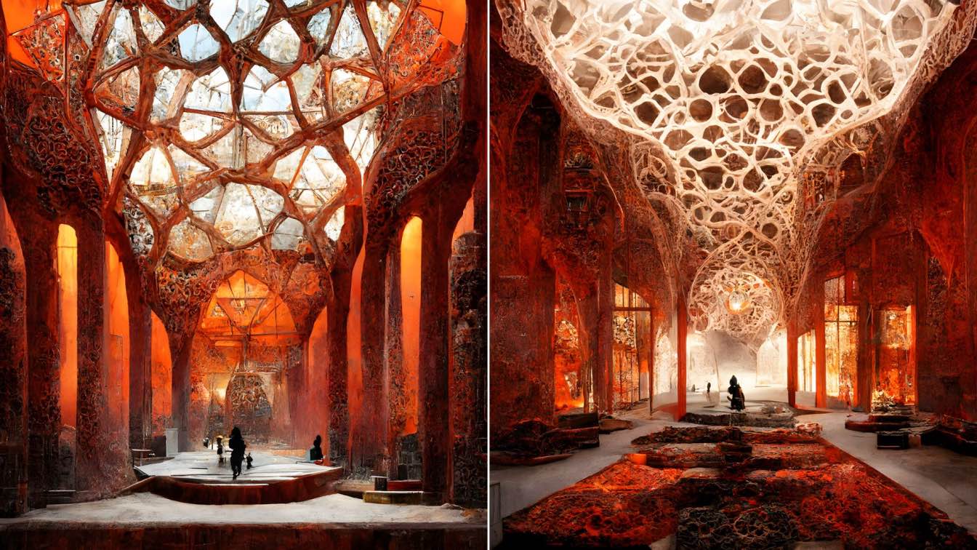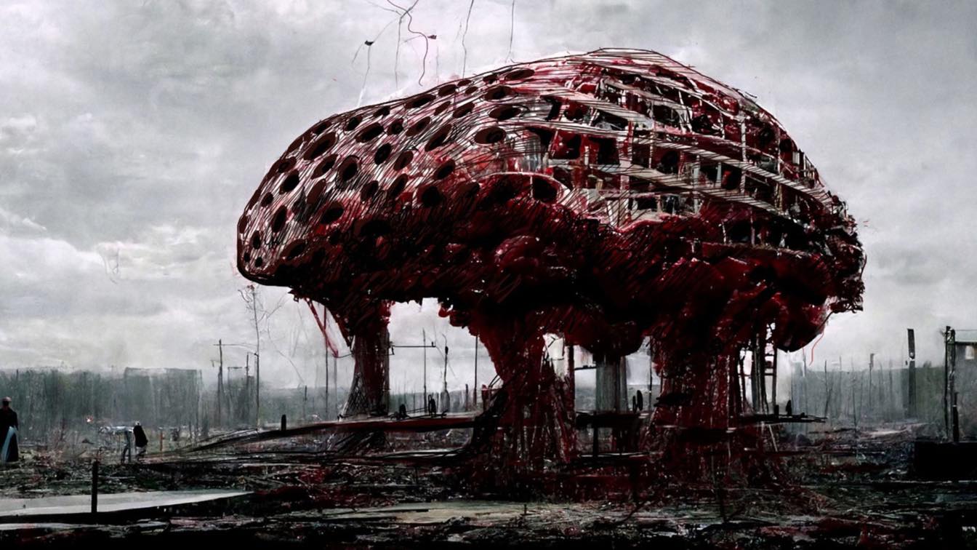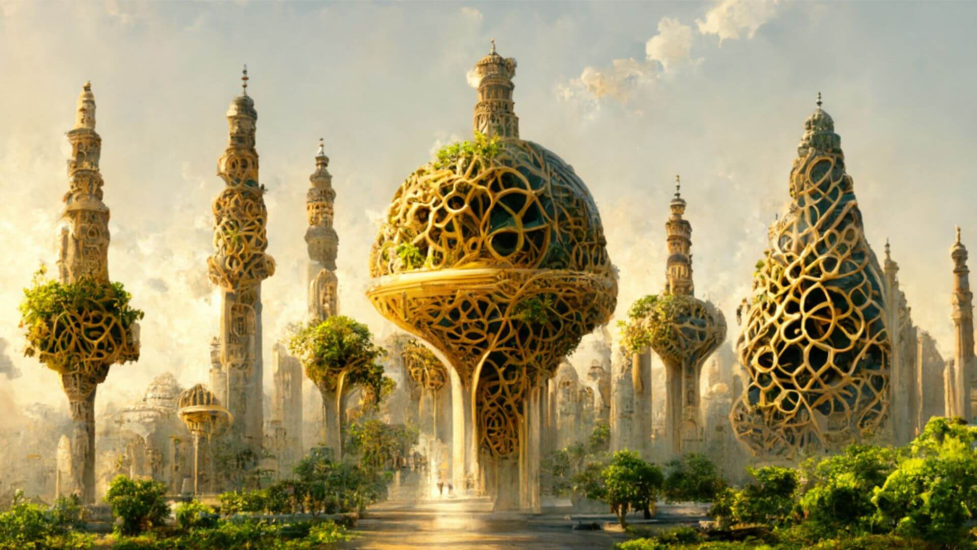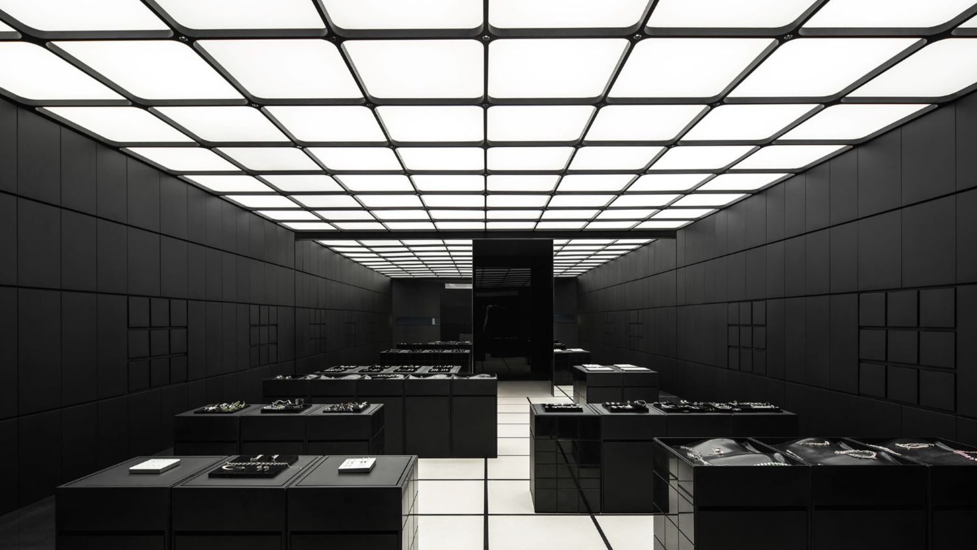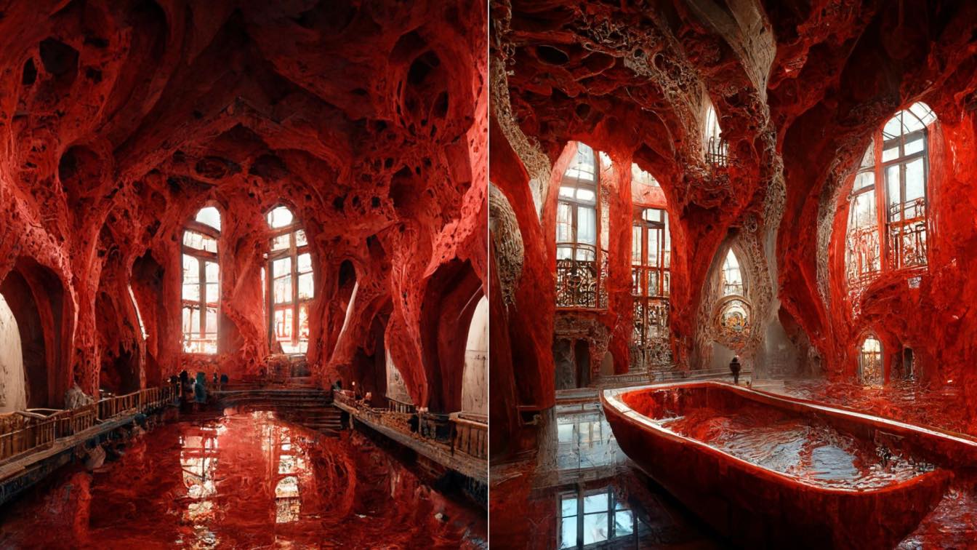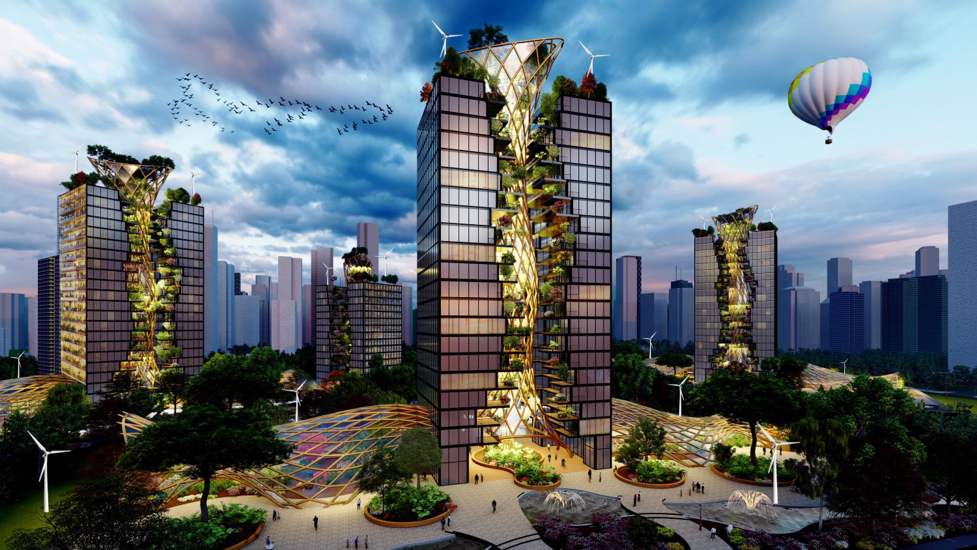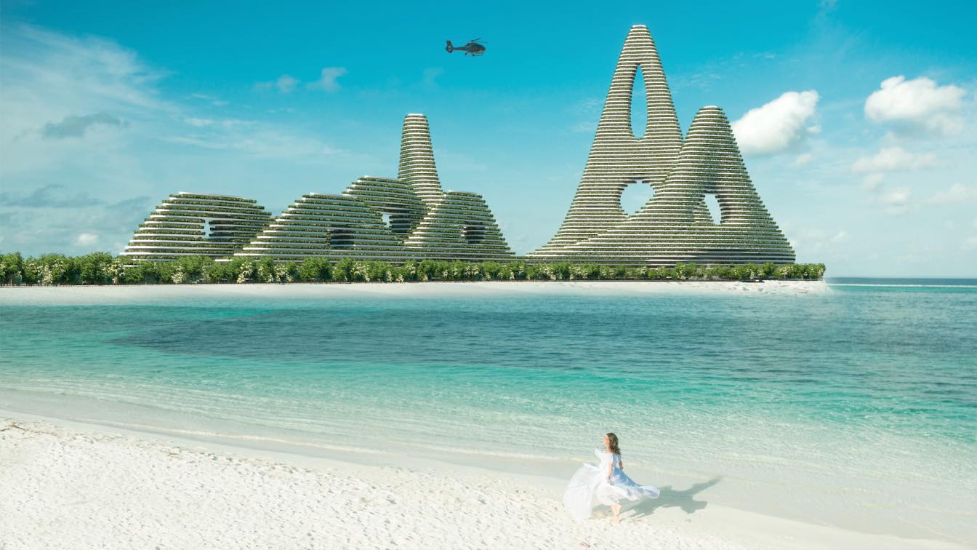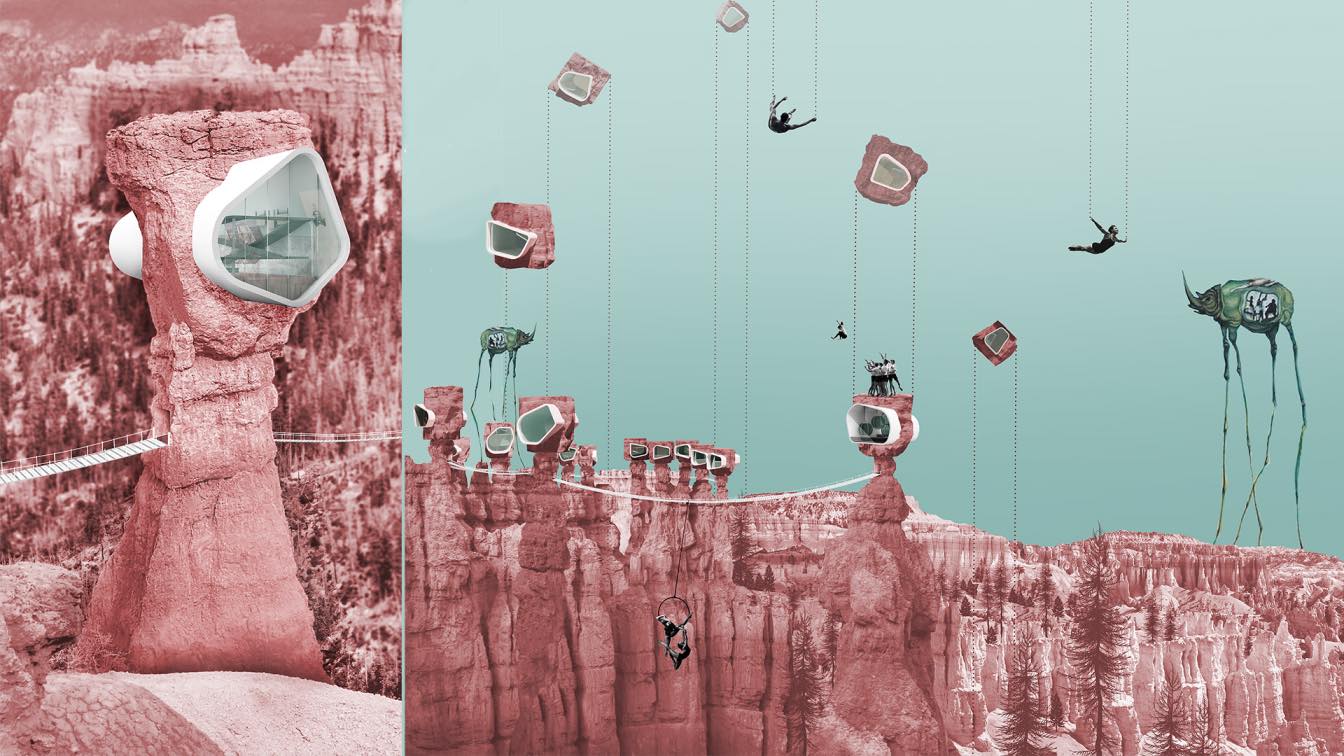The revolutionary artificial intelligence invites us to rethink academia, arts, computer science, medicine, economics, cybersecurity, among others. The internet boom broke barriers decades ago with the search for information, the big difference with today is that Ai creates it for you.
Project name
Ai Adoration Sanctuary
Architecture firm
Kevin Abanto
Tools used
Midjourney, Adobe Photoshop
Principal architect
Kevin Abanto
Visualization
Kevin Abanto
Typology
Future Architecture
Especially from the twentieth century the future generally has been represented by "robots" and "mechanical objects", based on a "physical understanding" of the world and any idea of the future world and features described in this configuration. Architecture and human living spaces are always a combination of giant metal structures and programmed d...
Project name
Archi-Creature
Architecture firm
Objects Design Studio
Principal architect
Mohamad Rasoul Moosapour
Visualization
Mohamad Rasoul Moosapour
Typology
Future Architecture
The project is a design concept for a round city in Baghdad featuring Islamic architecture. It uses new technology, AI Photo Generator, The idea includes organic masses that connect together creating a future city of hanging Gardens of Babylon.
Project name
Babylon Shrine
Architecture firm
BAA Architects
Tools used
AI Photo generator, Adobe Photoshop
Principal architect
Badeea Aad
Visualization
BAA Architects
The black wall was the boundary. They were divided into different groups. Cut and combined. Rows upon rows, breaking the single restriction. The whole arc-shaped hot curved glass was at the bottom, and the dark green to black color changed. A strange device created with the core inspiration symbols, like a spider's tentacle, stood between the windo...
Project name
KVK City Concept Store
Architecture firm
ATMOSPHERE Architects
Photography
Chuan He from Here Space. Video Production: YIMEDUO Design
Principal architect
Tommy Yu
Design team
April Lo, Chloe Chen, Mao Mao
Collaborators
Installation Art: Studio Potpourri. Wall Craft Solution: Souls. Animation Design: Vivi Lee. Article: SIJIA
Interior design
ATMOSPHERE Architects
Typology
Commercial › Store
Design from no design? A proposal that praises the boom of the first conceptual approaches of a project carried out using artificial intelligence. A building bathed in blood, useful for veneration and preservation of a precedent in history, imagining in an ancient circuit in a place X.
Project name
Architecture of Blood
Architecture firm
Kevin Abanto
Tools used
Midjourney, Adobe Photoshop
Principal architect
Kevin Abanto
Visualization
Kevin Abanto
Typology
Future Architecture
Changing balance between nature and architecture. A tower building designed as a result of a central living- natural core. A tree structure in its heart for the collection of energy and resources, vertical farming and a house for different birds.
Project name
Tree tower- Archi-nature co-existing
Architecture firm
Moshe Katz Architect
Tools used
Autodesk Revit, Lumion
Principal architect
Moshe Katz
Visualization
Moshe Katz Architect, Itamar Nevo- Inndesign studio
Status
Unbuilt / Preliminary Design
Typology
Residential › Apartment
The artificial island "Luampa Island" concept consists of 7 separate blocks, 4 low-rise, 2 middle-floor and 1 skyscraper. The blocks surround a circle that is constantly connected to each other in a unity. There is a shopping mall open to "Luampa Island", which is a mixed structure, a 5-star hotel with 160 rooms, office floors and residential block...
Project name
Luampa Island
Architecture firm
Hayri Atak Architectural Design Studio (Haads)
Tools used
Rhinoceros 3D, Blender, Adobe Photoshop
Principal architect
Hayri Atak
Design team
Hayri Atak, Kaan Kılıçdağ, Büşra Köksal, Beyzanur Eyiusta, Baler Turgut
Typology
Commercial › Mixed-use development
The main concept of the design is inspired by one of the masterpieces of the famous 20th century surrealist painter, Salvador Dali, called the Rhino. The Surrealist artists sought to channel the unconscious as a means to unlock the power of the imagination.
Project name
Hostel for Artist
Architecture firm
Kalbod Studio
Location
Zion National Park, Utah, USA
Tools used
Rhinoceros 3D, Lumion, Adobe Photoshop
Principal architect
Mohamad Rahimizadeh
Design team
Shaghayegh Nemati, Parnian Hasanpour
Visualization
Sara Rajabi
Typology
Hospitality › Hostel, Futuristic Architecture

