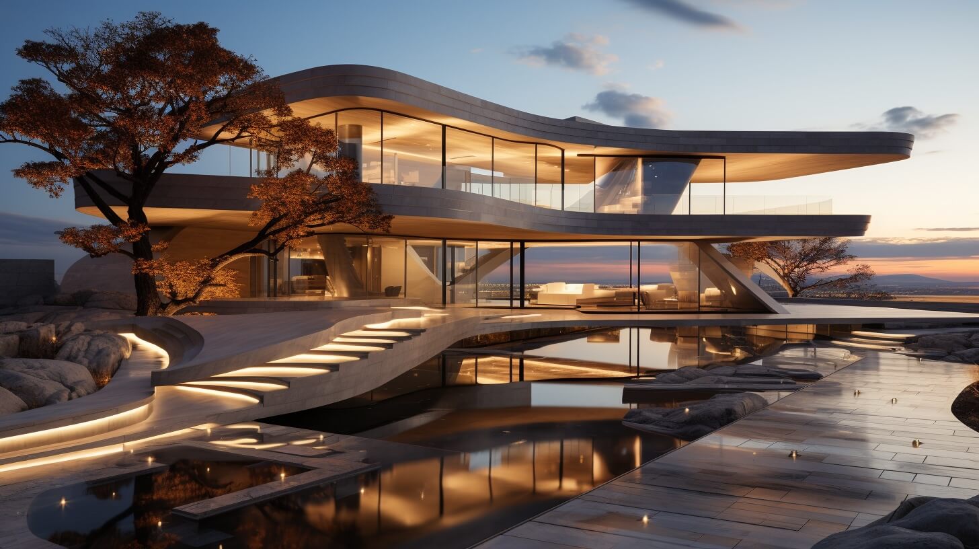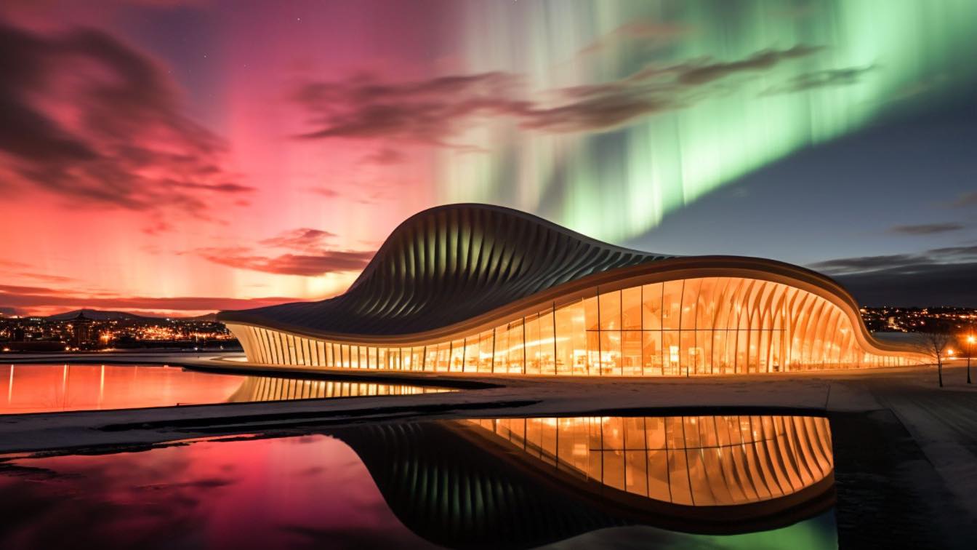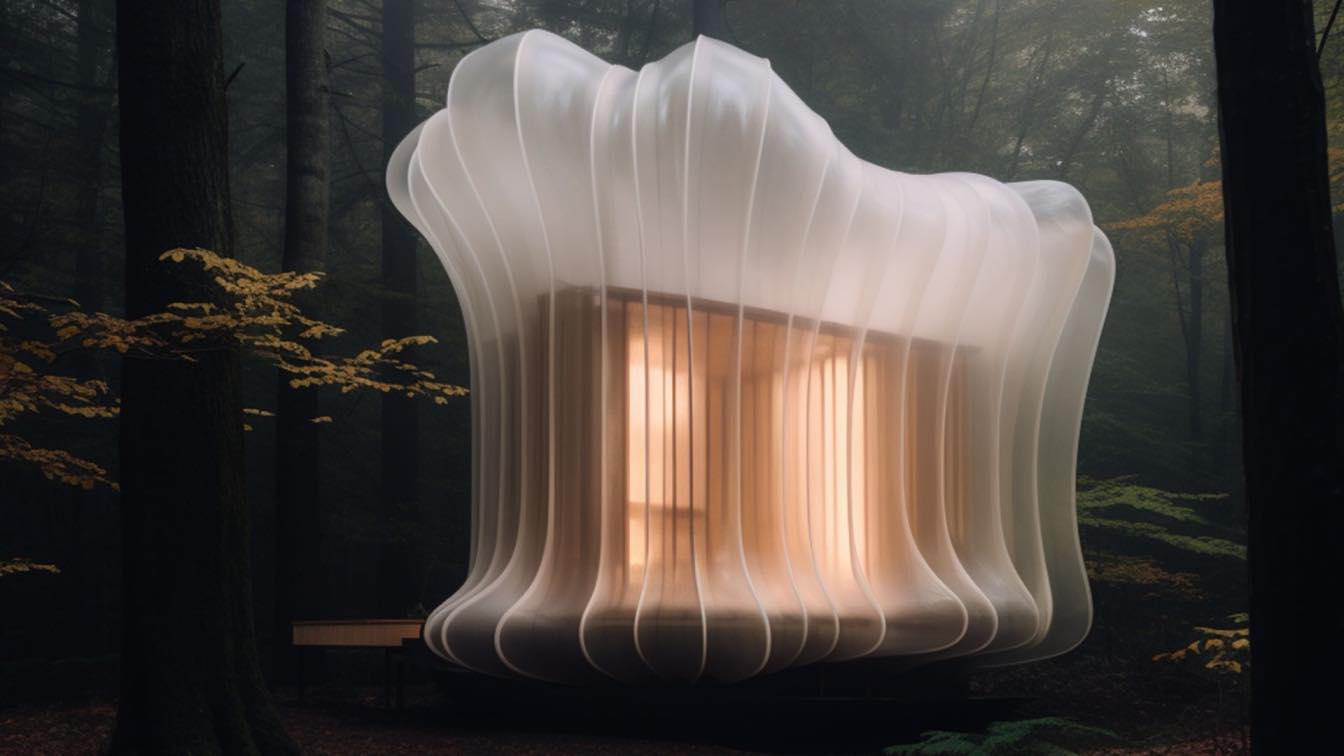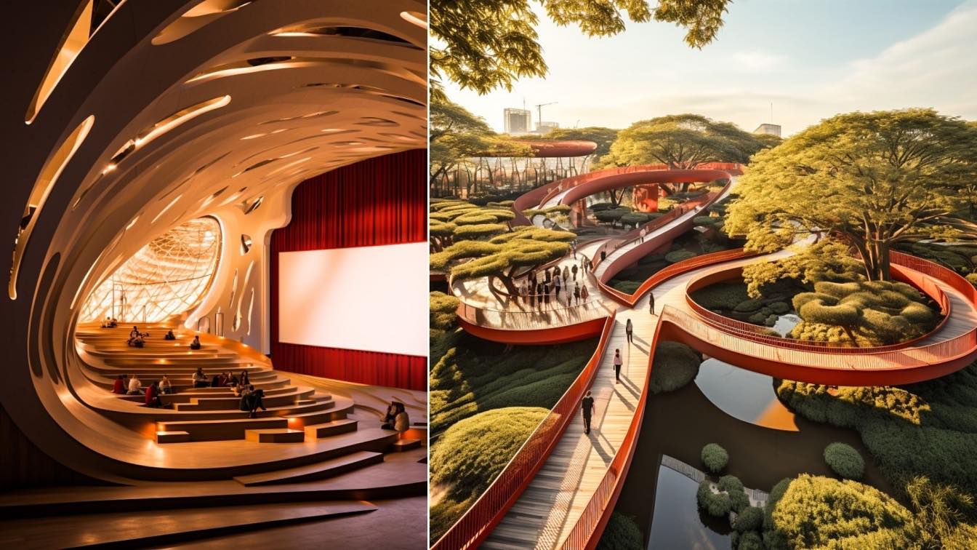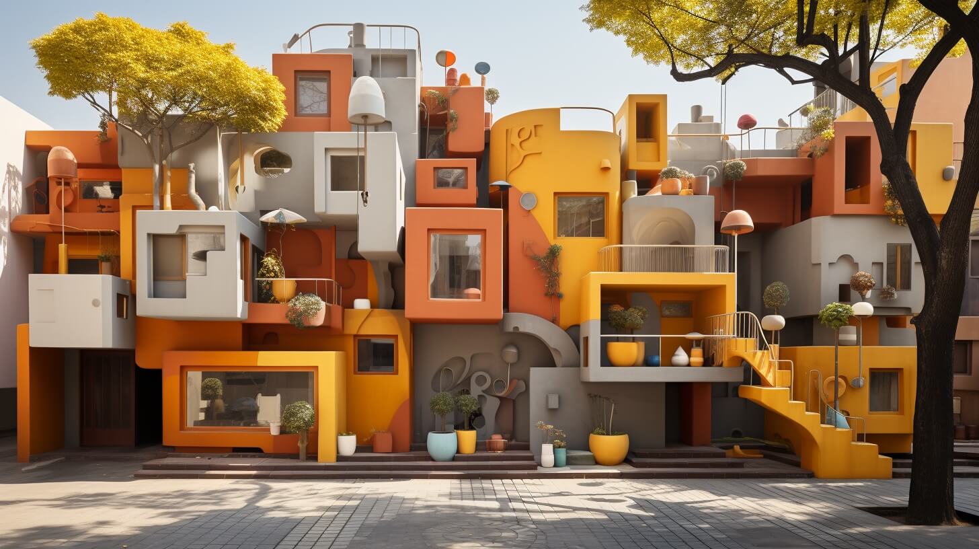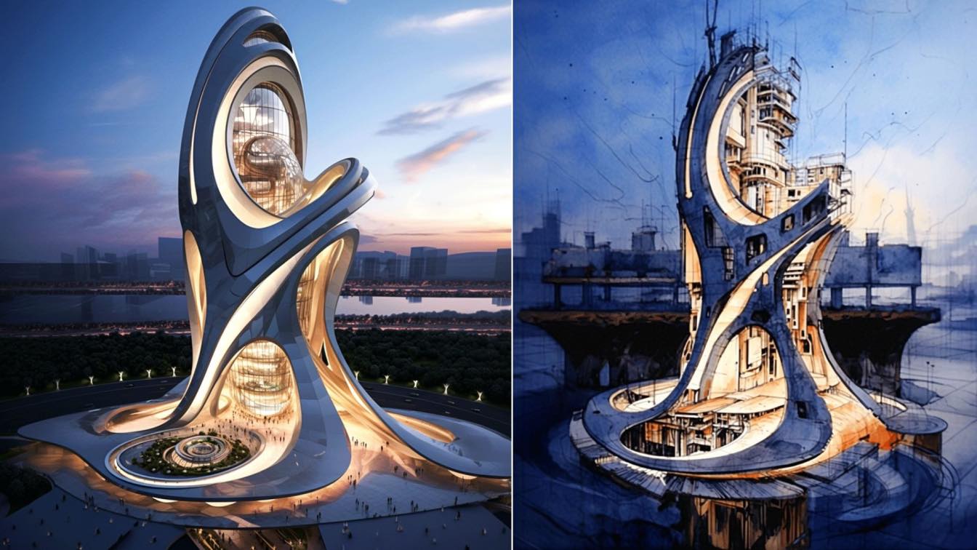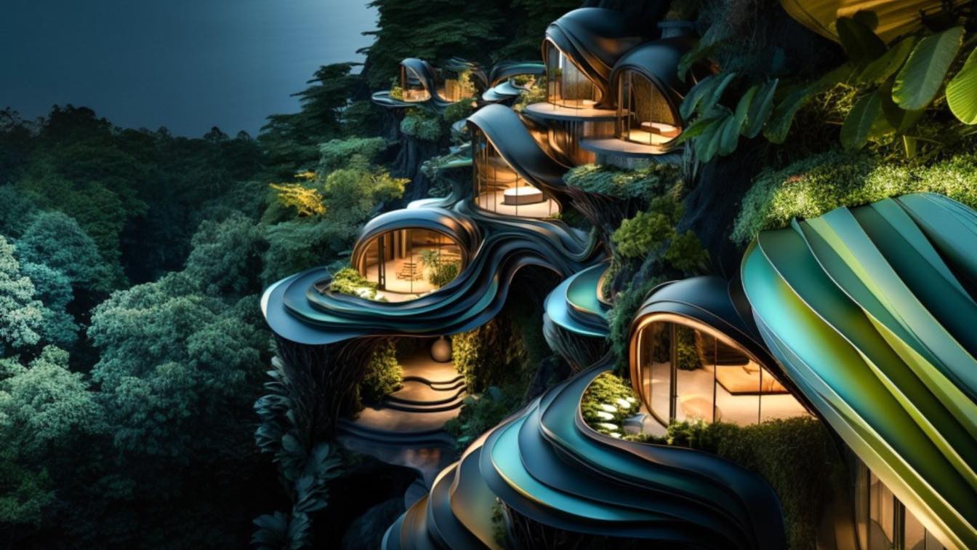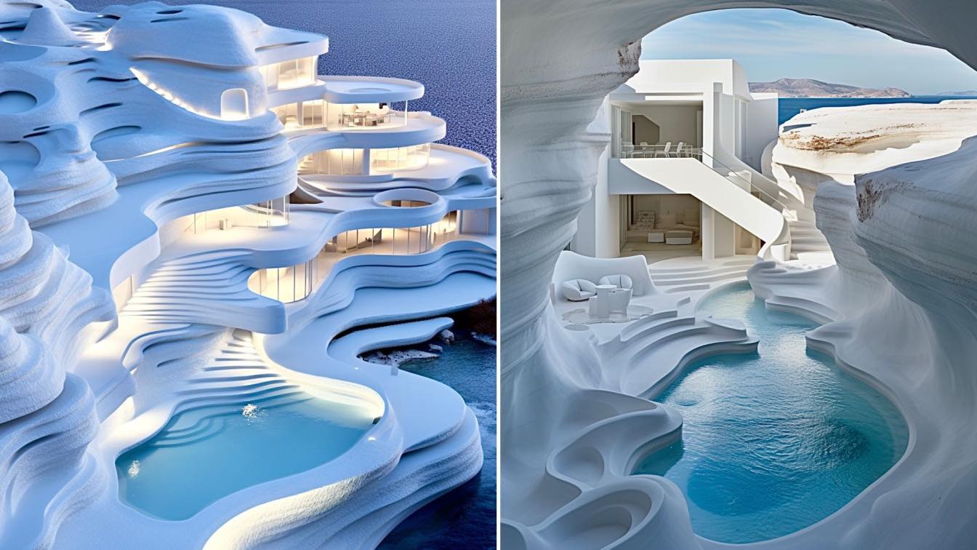Step into the future of architectural wonder as we explore this breathtaking landscape. Here, a visionary design transforms the land, where floating roof forms seem to defy gravity, creating a mesmerizing visual spectacle.
Architecture firm
Green Clay Architecture
Tools used
Midjourney AI, Adobe Photoshop
Principal architect
Khatereh Bakhtyari
Visualization
Khatereh Bakhtyari
Typology
Residential › House
At the heart of Tromsø lies an unmissable attraction—the Astronomical Center and Aurora Observatory. Positioned along Tromsø's picturesque waters, this architectural marvel is built on a concrete coastal platform, mirroring the essence of the surrounding environment, particularly the snowy hills.
Project name
Tromsø's Astronomical Center and Aurora Observatory
Architecture firm
Rezvan Yarhaghi
Location
Tromsø, Northern Norway
Tools used
Midjourney AI, Adobe Photoshop
Principal architect
Rezvan Yarhaghi
Visualization
Rezvan Yarhaghi
Typology
Cultural Architecture › Astronomical Center & Observatory
“Mushroom 3 House” is an AI-generated image created as part of the project. “Anthropomorphism(s)” by Anna Ćwik. The designer shows the inseparable connection between the actor - space - and object, inspired by big and small topics of everyday life.
Project name
Mushroom 3 House “Anthropomorphism(s)”
Architecture firm
Anna Ćwik
Principal architect
Anna Ćwik
Typology
AI Architecture, Futuristic
Minnesota City Park, boasting a harmonious blend of recreational amenities and striking architectural marvels, stands as a cornerstone of leisure and cultural engagement for the city's populace. The park is adorned with a diverse array of facilities, including game halls, a cinema, a library, a swimming pool, an aquarium, and much more, catering to...
Project name
Minnesota Grand Urban Park with Cultural and Recreational Centers
Architecture firm
Rezvan Yarhaghi
Location
In the Heart of the Minnesota
Tools used
Midjourney AI, Adobe Photoshop
Principal architect
Rezvan Yarhaghi
Visualization
Rezvan Yarhaghi
Typology
Urban Park & Cultural And Recreational
Step into the future of education with this extraordinary Kindergarten interior design! This space is a visionary playground for children, where minimalist elements and a vibrant color palette come together in perfect harmony, creating an environment that sparks curiosity and imagination.
Project name
Future Kindergarten
Architecture firm
Green Clay Architecture
Tools used
Midjourney AI, Adobe Photoshop
Principal architect
Khatereh Bakhtyari
Collaborators
Hamidreza Edrisi
Visualization
Khatereh Bakhtyari
Typology
Educational › Kindergarten
This futuristic building is a true work of art, seamlessly blending two strands - like a mother and her baby - in a mesmerizing biomorphic design.
Project name
Birth Building
Architecture firm
Shiraz Melk Architect
Tools used
Midjourney AI, Adobe Photoshop
Principal architect
Reza Abotalebi
Design team
Shiraz Melk Architecture
Typology
Obstetrics And Gynecology Hospital
In this series, I tried to create some futuristic tropical resort ideas. The exterior and the interior of each villa and the whole complex have a a tropical leaves like pattern. But these pattern not only looks like giant tropical leaves but also has an AI-operated technology that allows it to behave like natural plants.
Project name
AI Jungle Habitat 2.0
Architecture firm
J’s Archistry
Location
An imaginary place in a tropical forest situated at the top of the hill
Tools used
Midjourney 5.2 , Adobe Photoshop
Principal architect
Jenifer Haider Chowdhury
Visualization
Jenifer Haider Chowdhury
Typology
Futuristic Architecture, AI Architecture
"Step into a world where modernity meets nature in perfect harmony at Pamukkale Serenity Suites, White Plastered Residence Hotel in the heart of Pamukkale, Turkey. This extraordinary architectural marvel seamlessly blends with the breathtaking riverscape that surrounds it, creating a surreal dreamscape from a high-angle perspective.
Project name
Pamukkale Serenity Suites
Architecture firm
Niyaresh Studio Design
Location
Pamukkale, Denizli, Turkey
Tools used
Midjourney AI, Adobe Photoshop
Principal architect
Ferial Gharegozlou, Reihan Rahimi Ajdadi
Design team
Niyaresh Studio Design
Visualization
Niyaresh Studio Design
Typology
Hospitality › Hotel

