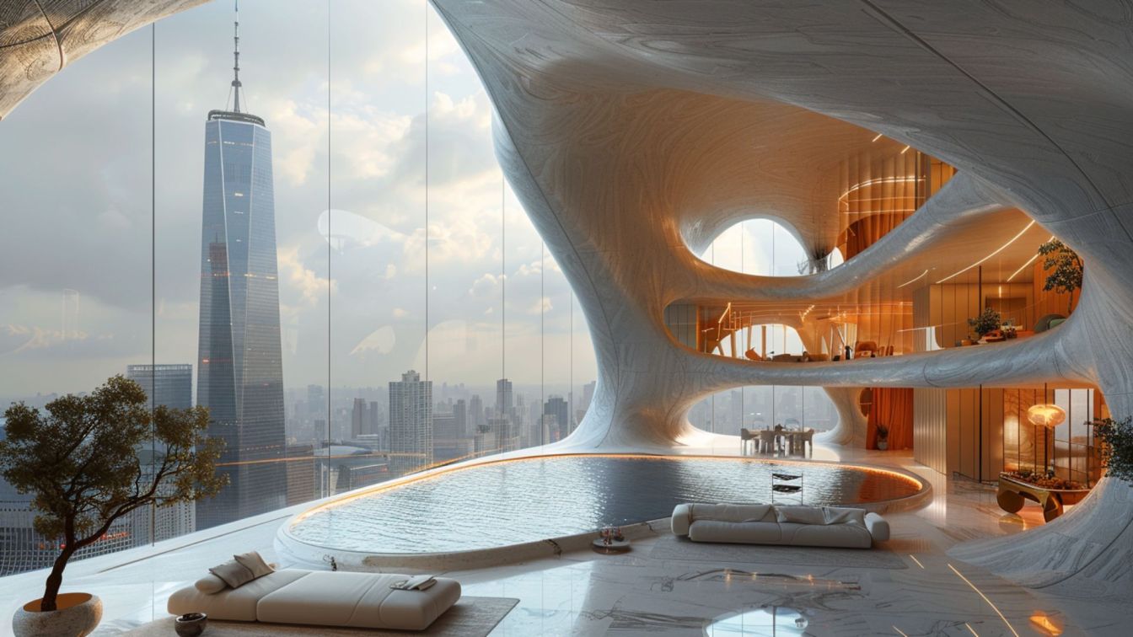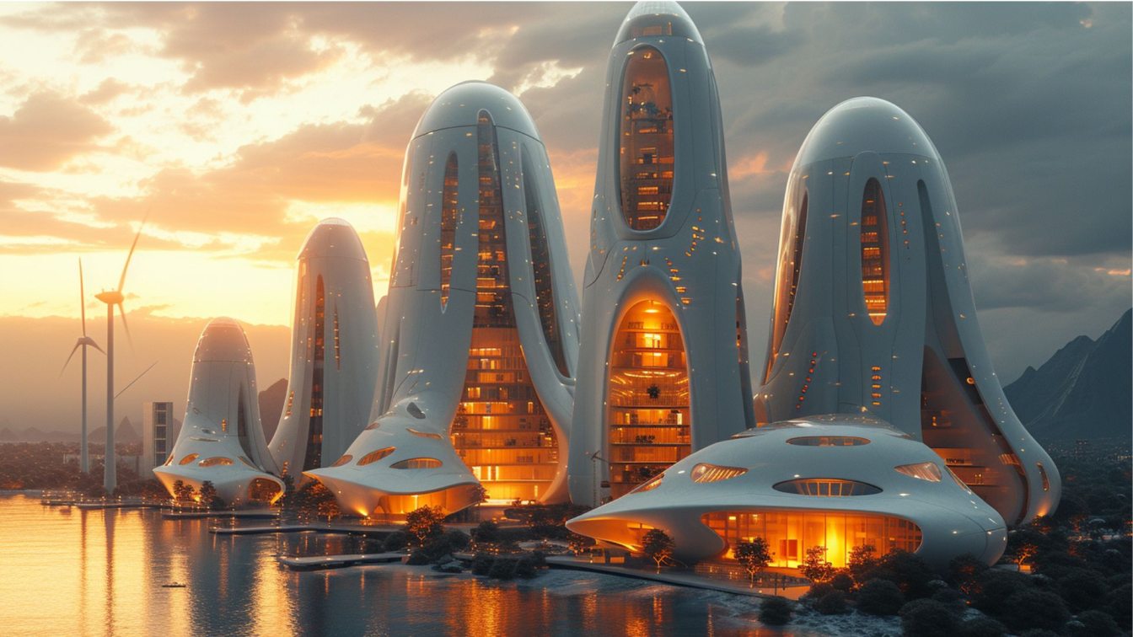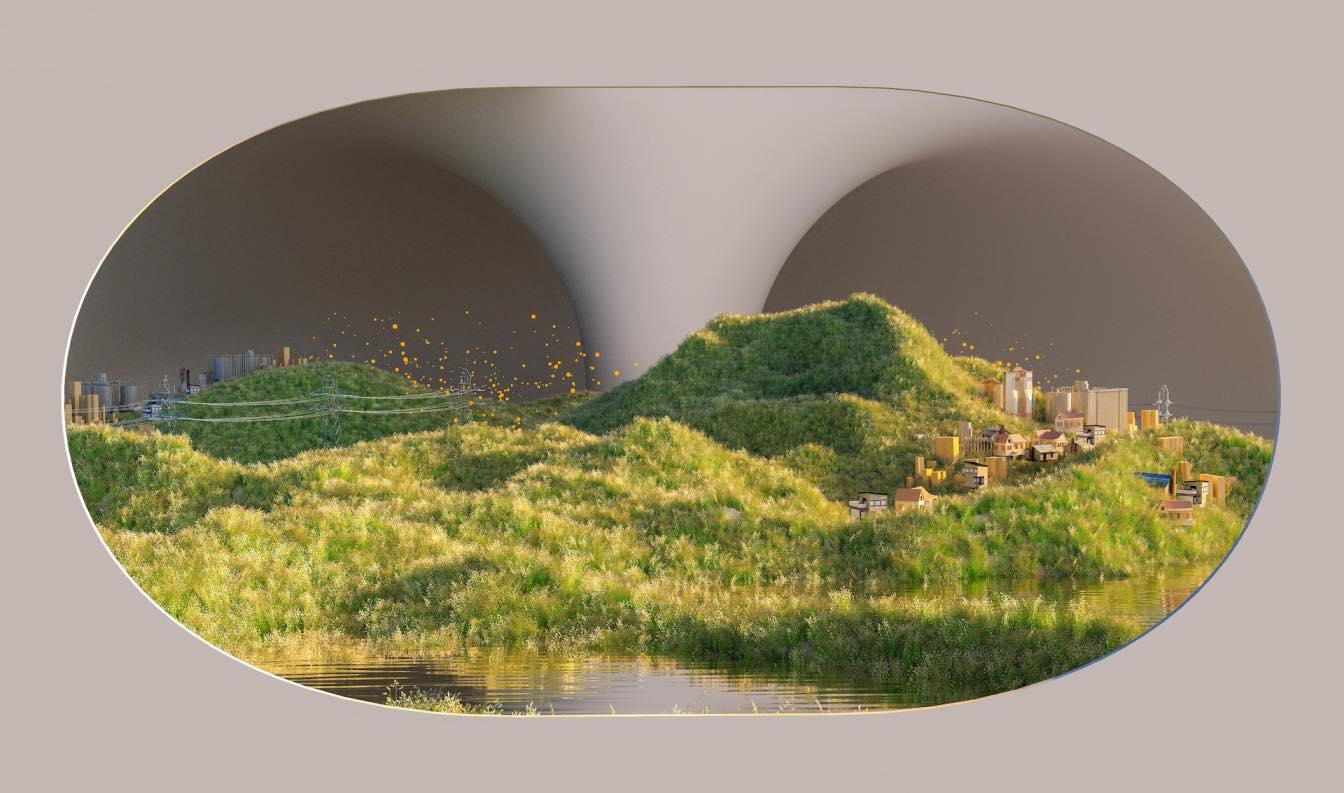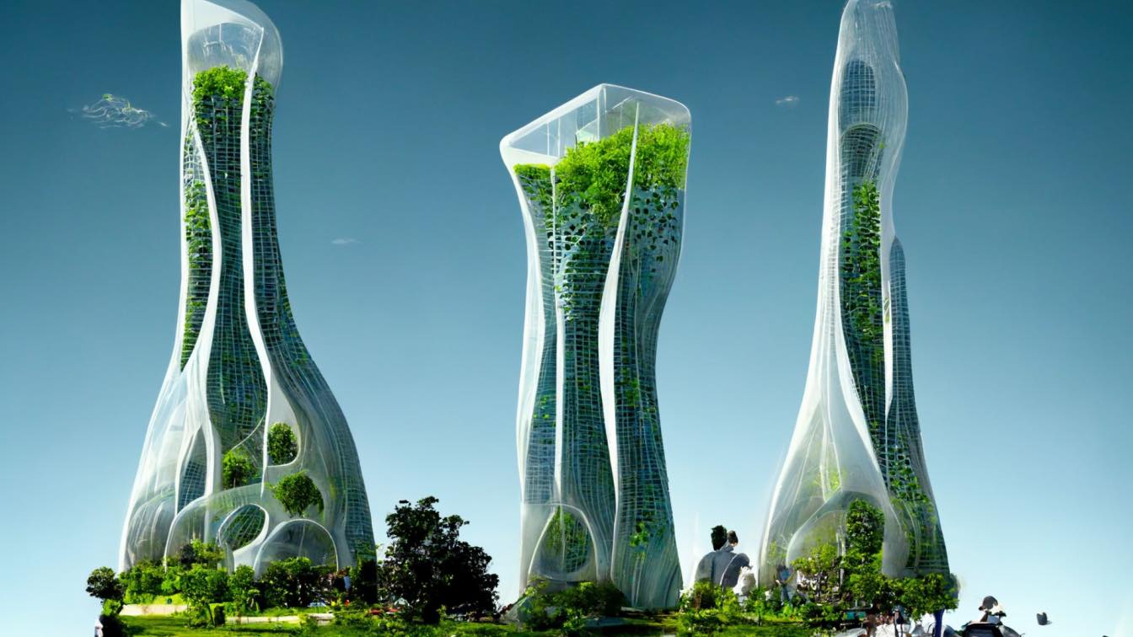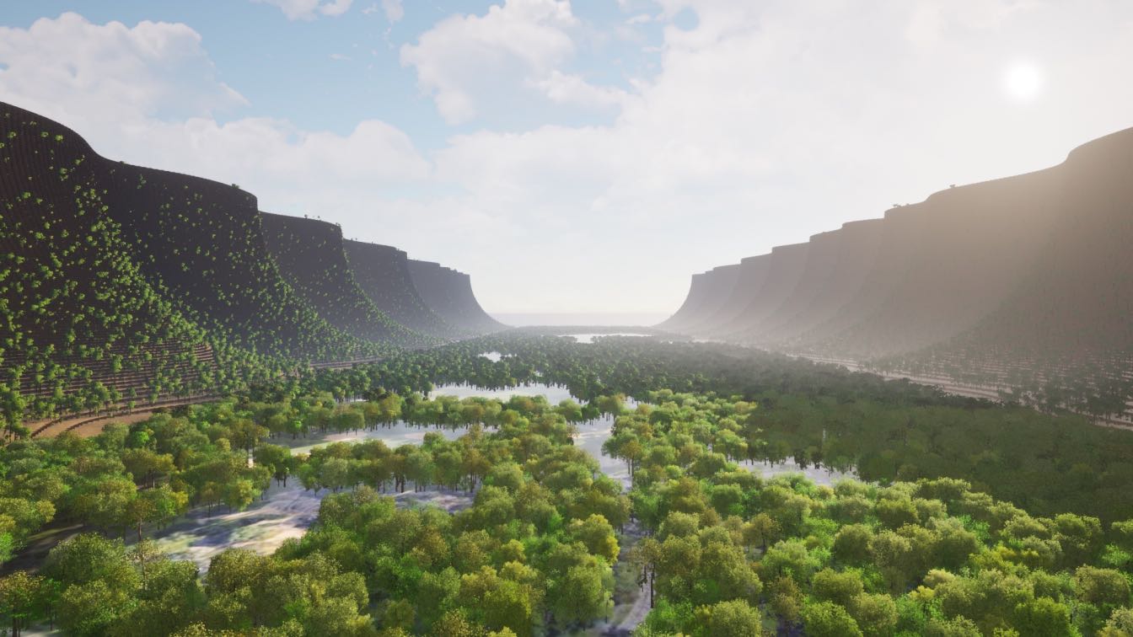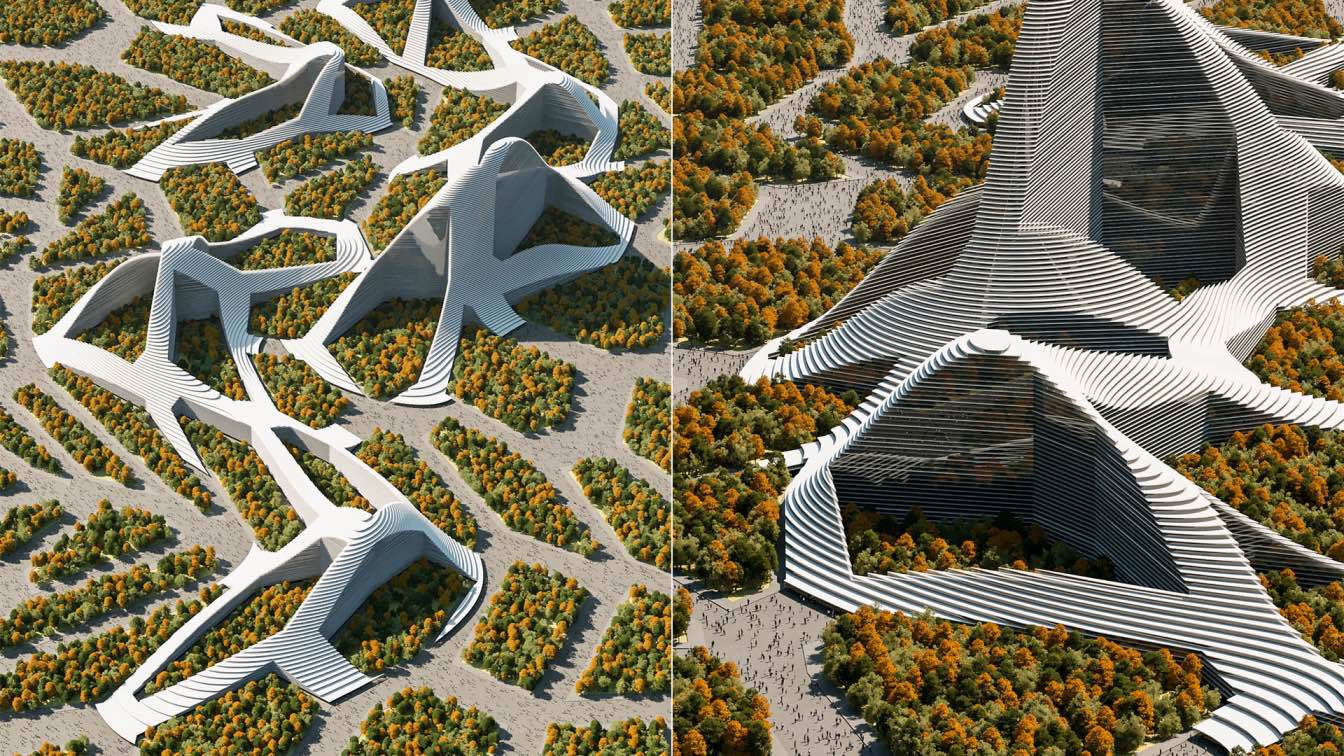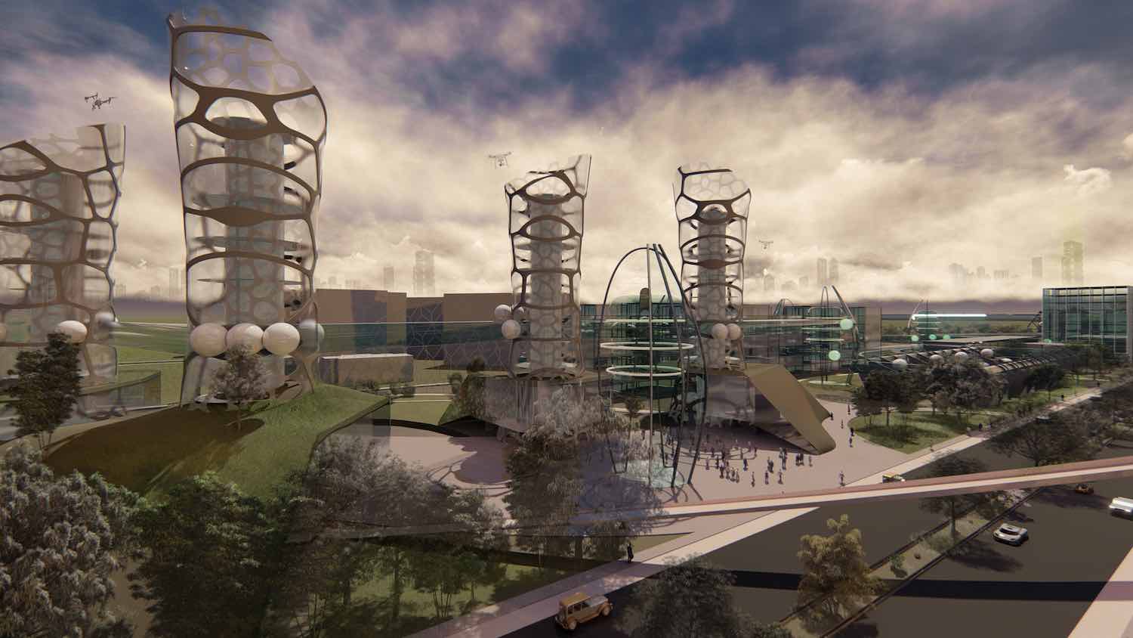In the ever-evolving landscape of urban architecture, the Sky Villa stands tall as a symbol of progress and a testament to the possibilities of a brighter tomorrow. This futuristic tower goes beyond being a mere dwelling; it encapsulates a vision of sustainable real estate that merges innovation and eco-conscious construction practices, creating a...
Project name
Sky Villa: A Futuristic Beacon of Sustainable Urban Living
Architecture firm
Pedram KI-Studio
Location
Hamburg, Germany
Visualization
Pedram KI-Studio
Principal architect
Pedram KI-Studio
Design team
Pedram KI-Studio
Collaborators
studio____ai
Typology
Commercial › Mixed-Used Development | Futuristic Architecture, AI Architecture
In the bustling city of towers, where urban landscapes dominate the skyline, a transformative shift towards sustainable building practices is reshaping the future of construction. As the world grapples with the challenges of climate change, architects and developers are turning to innovative solutions to create a green future for our cities.
Project name
Eco-Metropolis: A Symphony of Sustainability in the City of Towers
Architecture firm
Pedram KI-Studio
Visualization
Pedram KI-Studio
Principal architect
Pedram KI Studio
Design team
Pedram KI Studio
Collaborators
studio____ai
Typology
Commercial › Mixed-Used Development | Futuristic Architecture, AI Architecture
The collaboration between architects and AI holds great promise for the future of cityscapes. As AI-generated designs reshape skylines, sustainability becomes integral, and urban planning becomes optimized, our cities could transform into vibrant, efficient, and culturally rich hubs.
Photography
Google DeepMind
AI-generated images from Manas Bhatia's AI x Future Cities series examine the viability of sustainable infrastructure in the wake of the world's rapid urbanization. The architect and designer envisions a sustainable utopian city of the future with imposing skyscrapers covered in facades made of algae.
Project name
AI-generated Future Cities
Architecture firm
Manas Bhatia
Tools used
Midjourney AI, Adobe Photoshop
Principal architect
Manas Bhatia
Visualization
Manas Bhatia
Typology
Residential › Apartments
DONIS Wins First Prize With Frame City. Fernando Donis' proposal to create new habitable topographies in which humanity and nature coexist has won first place in Dezeen's Redesign the World competition powered by Twinmotion.
Written by
Fernando Donis
ayri Atak Architectural Design Studio: Cities of the future - Considering the future scenarios, this concept project draws attention with its sensitivity to green and user. This project, which was designed by foreseeing that the density of vehicles on the earth will decrease thanks to the access resources of the new orders, follows a structuring pa...
Project name
Cities of the future
Architecture firm
Hayri Atak Architectural Design Studio (Haads)
Tools used
Rhinoceros 3D, Grasshopper, Autodesk 3ds Max, Corona Renderer
Principal architect
Hayri Atak
Design team
Hayri Atak, Kaan Kılıçdağ, Büşra Köksal, Kübra Türk
Visualization
Hayri Atak Architectural Design Studio
“Work” is changing its character every day with the ever-present processes of development of technology and evolving lifestyle. This change has triggered a question of validity against the architectural language practiced as “office architecture.” The rise of remote working and portable technology will inevitably change the workspace typology in th...
Student
Asif Hasan Zeshan
University
Bangladesh University of Engineering & Technology
Teacher
Professor Khandaker Shabbir Ahmed & Ar. Maherul Kader Prince
Tools used
Rhinoceros 3D, Grasshopper, Lumion, Adobe Photoshop & V-Ray for Rhino
Project name
Workspace 2070: A glimpse into the future of workplace architecture
Location
Agargon, Dhaka, Bangladesh
Status
Studio completed & Awarded by IAB
Typology
Futuristic Architecture, City of the future, Conceptual

