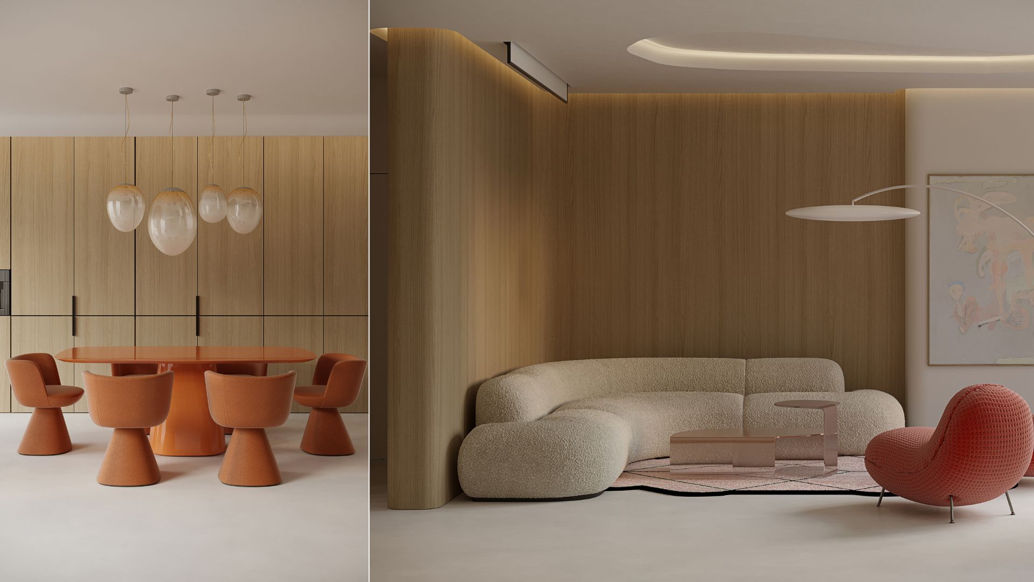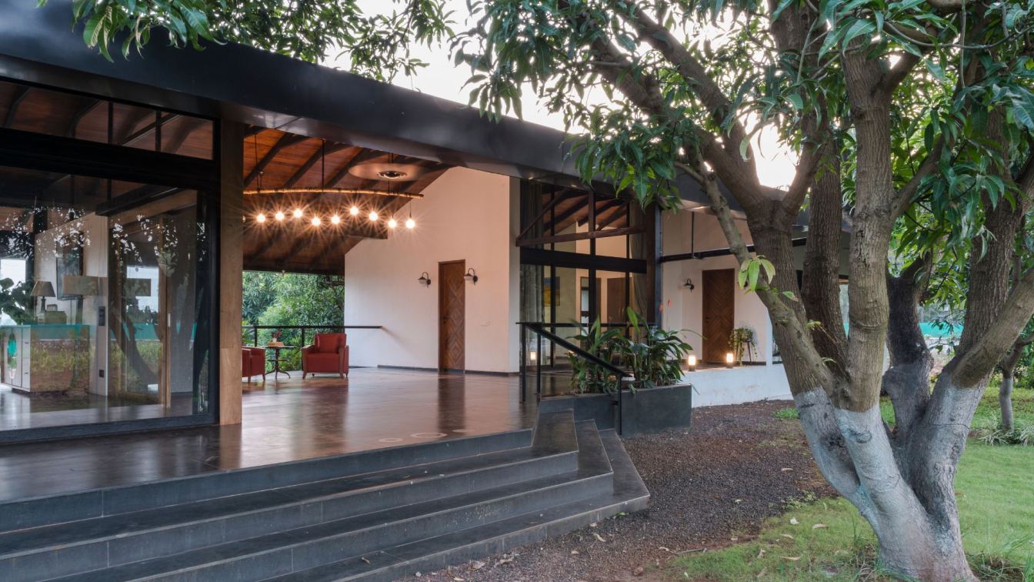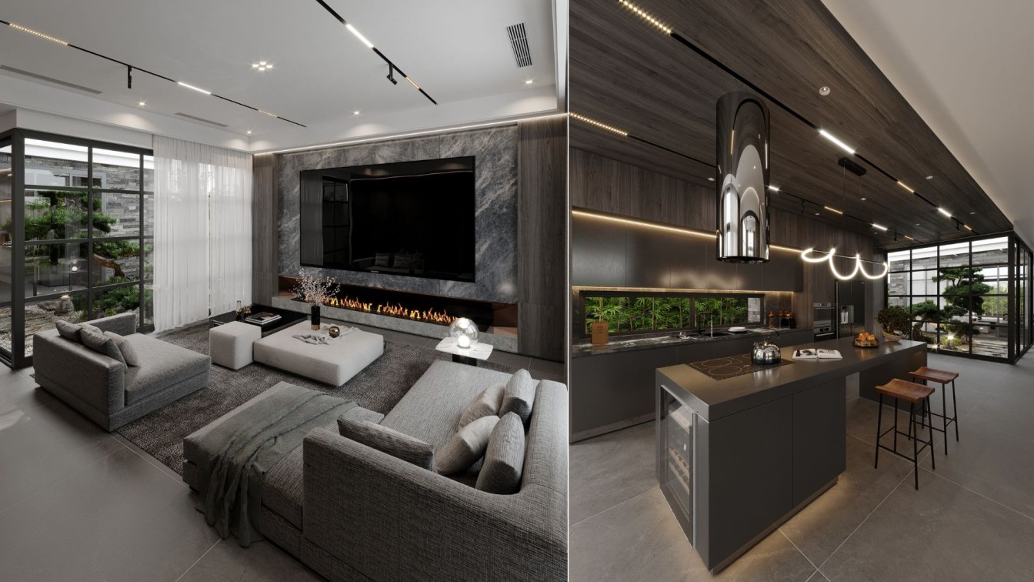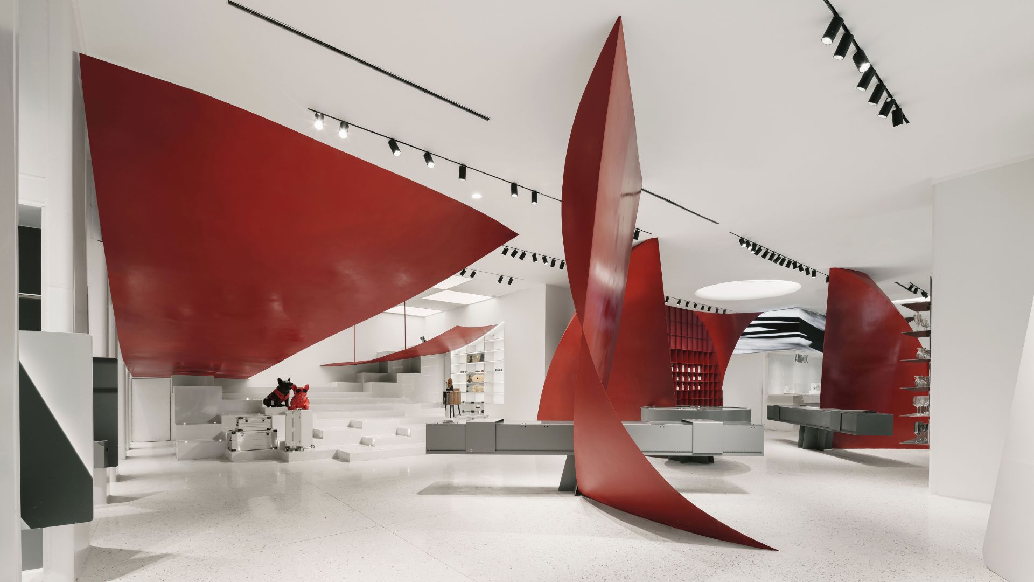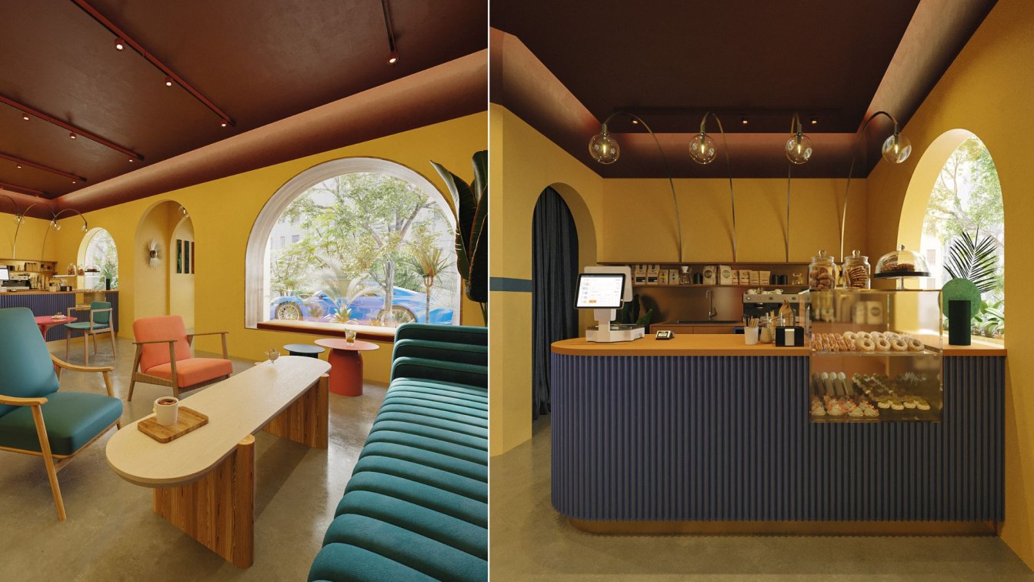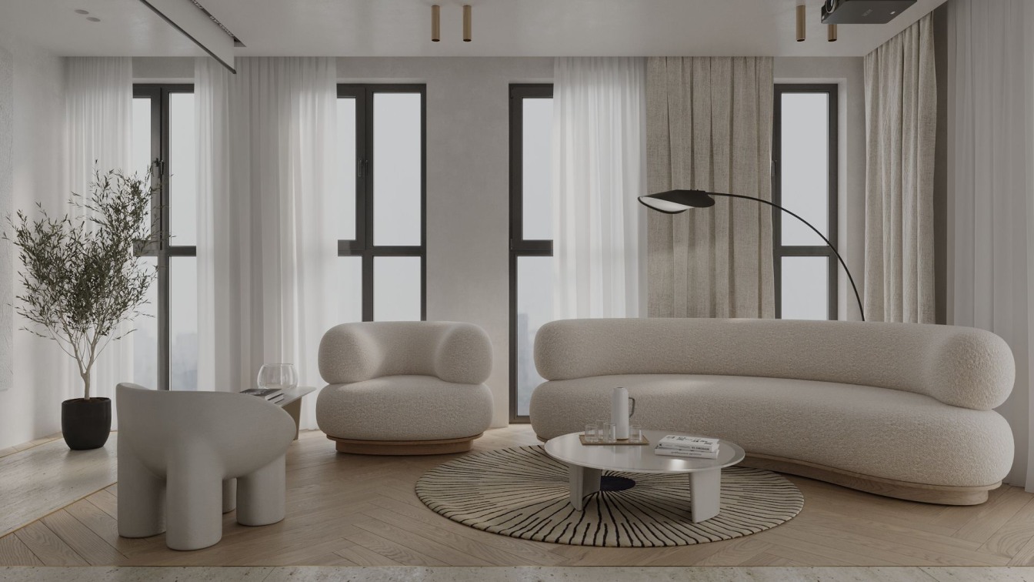The Modern Contemporary House in Ahmedabad follows the principles of modern simplicity in all the architectural aspects with a contemporary ensemble in the interiors to create a bungalow with seamlessly interconnected spaces. This humble east-facing plot welcomes the sunlight and air to pass through the full-sized window to keep it naturally bright...
Project name
Modern Contemporary House
Architecture firm
Prashant Parmar Architect | Shayona Consultant
Location
Paldi, Ahmedabad, Gujarat, India
Principal architect
Prashant Parmar
Design team
Harikrushna Pattani, Hemang Mistry, Ashish Rathod, Pooja Solanki, Vasavi Mehta
Collaborators
Allied Engineering & Infrastructure Pvt. Ltd.
Interior design
Prashant Parmar Architect
Structural engineer
Dolmen Consultants
Tools used
SketchUp, ZWCAD
Material
Bricks, Veneer, Stone Veneer, Fluted Panels, Modified Clay Material, Italian Marble, Stone Crete Texture
Budget
INR 4500 / Sq.ft. Approx.
Typology
Residential › House
Ocean Drive is a 6,112-square-foot single floor condominium unit within a new residential tower overlooking the Atlantic in Miami Beach, Florida. The clients are based in Seattle and travel often but have deep roots in the panhandle and had been looking to return home.
Project name
Ocean Drive Apartment
Architecture firm
mwworks
Location
Miami Beach, Florida, USA
Collaborators
Furnishings: Studio DIAA; Matt Anthony Designs
Environmental & MEP engineering
Shamrock Engineering; Engineer (Low Volt): Visual Acoustics
Structural engineer
PCS Structural Solutions
Material
Concrete, plaster, wood, metal
Construction
Dowbuilt. Woolems Inc (Local Contractor)
Typology
Residential / Apartment
There is an opinion that the ideal shape is a circle. We believe that the ideal form does not have a definite name. In this project, we tried to emphasize the beauty of the generally accepted concept of irregular shape.
Project name
Marballoon Apartment
Architecture firm
Between The Walls
Tools used
Autodesk 3ds Max, Adobe Photoshop
Principal architect
Victoria Karieva
Design team
Karieva Victoria, Bohdana Gordiichuk
Visualization
Bohdana Gordiichuk
Typology
Residential › Apartments
This farm is owned by a couple in their mid 50’s as a second home. The users of this farmhouse wanted the space to offer them the exact pause and solace that their hectic lives lacked in the city.
Project name
Under The Mango Tree
Architecture firm
Studio Nishita Kamdar
Principal architect
Nishita Kamdar
Design team
Nishita Kamdar, Khyati Kansara
Interior design
Studio Nishita Kamdar
Structural engineer
Maq Arab
Supervision
Mr. Jamal Sheikh
Visualization
Studio Nishita Kamdar
Tools used
SketchUp, AutoCAD, Adobe Illustrator
Construction
Mr. Jamal Sheikh
Material
Steel, Shingles, Brick
Typology
Residential › House
The need that is felt in most residential houses is that the private space is not properly defined between the Guestgroom , livingroom and kitchen areas. In this Modern design, an appropriate answer has been given to this need in such a way that a central corridor separates the Guestgroom area from the kitchen and dining area, which also, contribut...
Project name
Living Room and Kitchen
Architecture firm
Tuan Kiet
Tools used
Autodesk 3ds Max, Corona Renderer, Adobe Photoshop, Adobe Premier
Visualization
Mohammad Hossein Rabbani Zade
Typology
Residential › House
AIRMIX is a lifestyle boutique located in Xi’an, designed by SpActrum. AIRMIX Lifestyle Boutique (Xi'an Store) is the first showroom store of the newly established lifestyle boutique buyer brand.
Project name
AIRMIX Lifestyle Concept Store
Architecture firm
SpActrum
Location
Qujiang Creative Circle, Yanta District, Xi'an, China
Principal architect
Yan Pan
Design team
Yijie Zhang, Zhen Li, Yimeng Tang, Xiao Wan, Jinyu Wan
Collaborators
Still Plates & Sculpture Installation: JIAHONGJING. Terrazzo Floor: SMOOTH
Visualization
Drawings and Diagrams: SpActrum
Construction
Shaanxi Sanyi Construction Engineering Co., Ltd
Material
Terrazzo Floor: SMOOTH. Lighting: JOM. Steel Plate Customization: JIAHONGJING
Client
Shaanxi Airport Xinsilu Trade Co.,Ltd.
It is а very friendly, cozy and pleasant place in the center of Tehran. Creating the interior of this coffee shop, I was inspired by retro images and shapes. "Ccafe" is not just a cafe, but some kind of a social club.
Architecture firm
Pouria Vahidi
Tools used
Autodesk Revit, Autodesk 3ds Max, Corona Renderer, Adobe Photoshop
Visualization
Pouria Vahidi
Typology
Hospitality › Cafe
Bright and airy apartment for a family in the residential complex CHICAGO Central House in the heart of Kiev. The spacious kitchen-living room is created especially for cozy evenings with family and loved ones.
Project name
Chicago Quite Apartment
Architecture firm
Between The Walls
Tools used
3Ds Max, Adobe Photoshop
Principal architect
Victoria Karieva
Design team
Olesia Juk, Victoria Karieva
Typology
Residential › Apartment

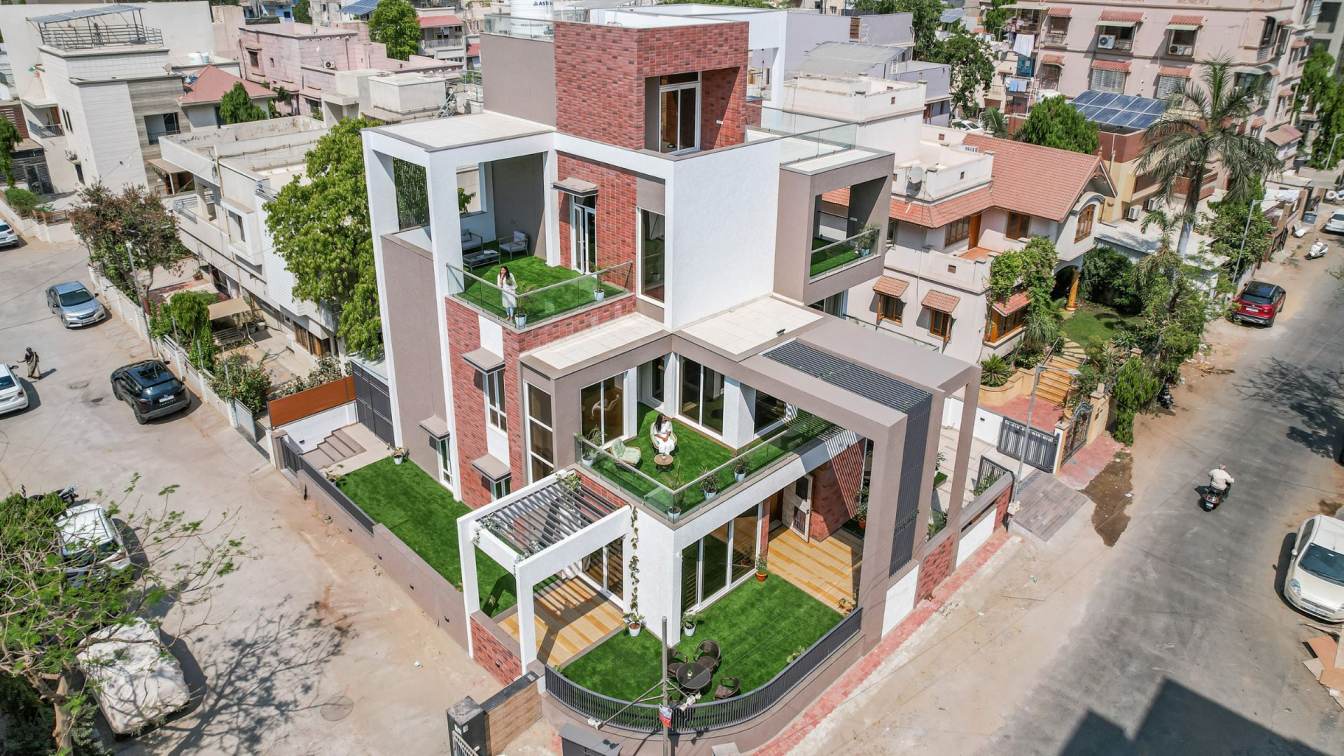
.jpg)
