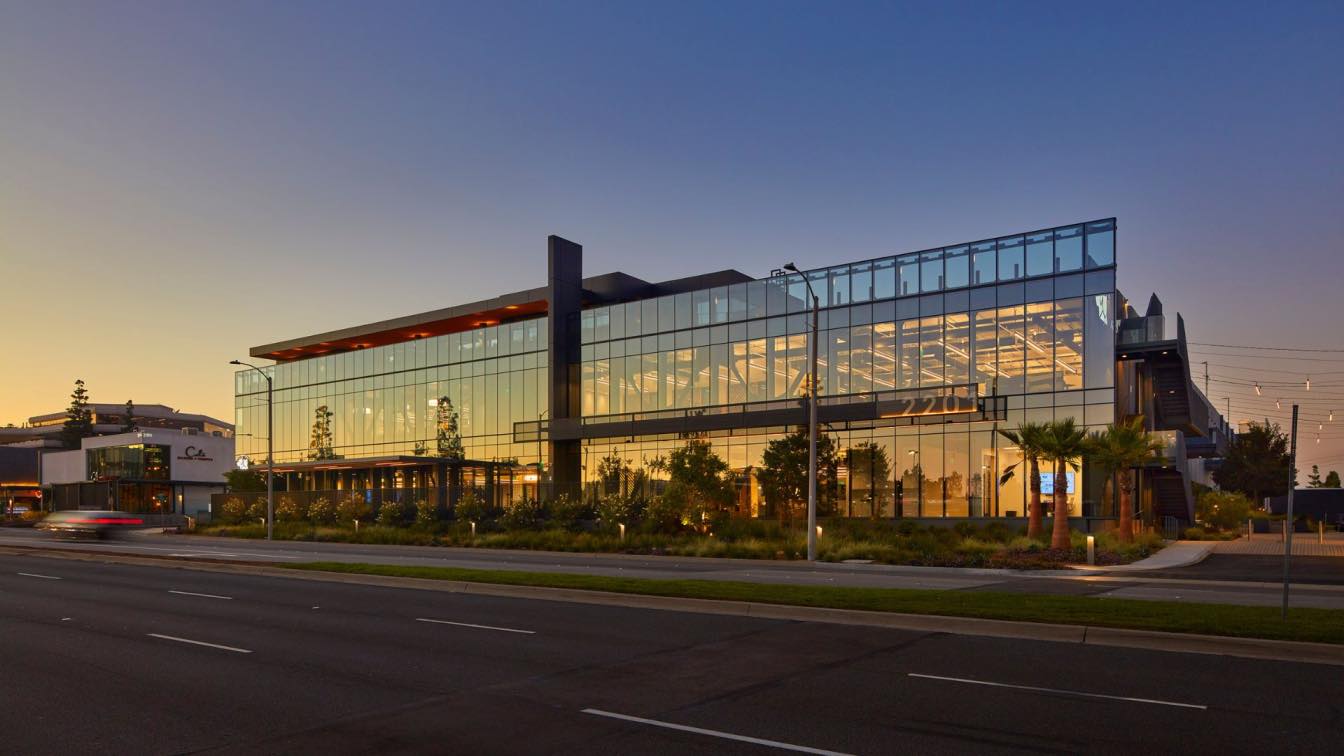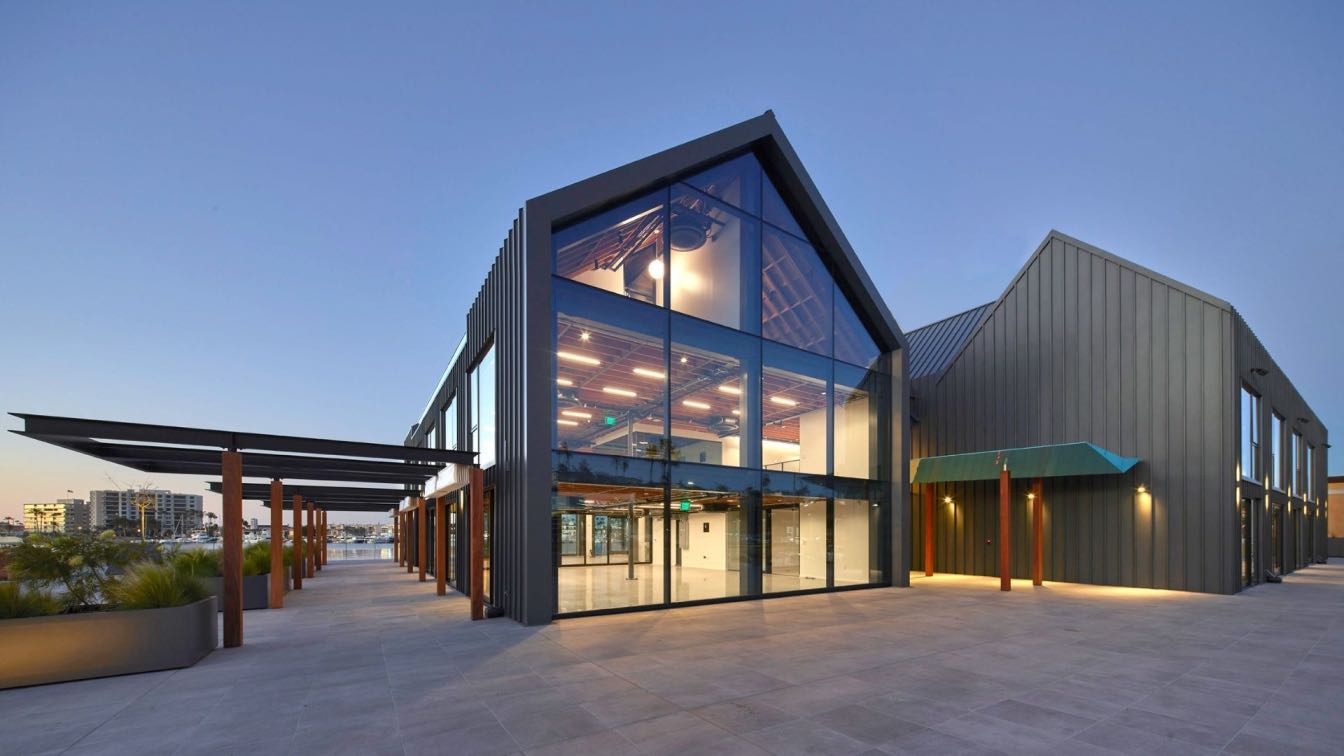Rosecrans is a substantial adaptive reuse project that sought to breathe new life into a nondescript 85,000sf two-story concrete building in El Segundo from the 1960s. The original building lacked a sense of entry point, natural light, and communal spaces. Our mission was clear: transform Rosecrans into a beacon of well-being and connection.
Architecture firm
ShubinDonaldson
Location
El Segundo, California, USA
Photography
Fotoworks / Benny Chan
Principal architect
Russell Shubin & Mark Hershman
Design team
Ilya Kozin, Jay Fukuzawa, Edward Anastas, Marcos De Leon
Lighting
Oculus Design Studio
Construction
Turner Construction
Material
Concrete, Glass, Steel, Plywood, Wood Ceiling, Screens, Biophilia
Client
Continental Development Group
Typology
Commercial › Office, Adaptive Reuse, Repositioning
How do you infuse a sense of community into your office space?Enter Tricon, a project spanning 66k square feet, tailored for a home rental company with a
heart. This transformation turned a run-of-the-mill office park tilt-up warehouse in Tustin into a vibrant, bustling hub for the adaptable and diverse workforce of Tricon Residential.
Architecture firm
ShubinDonaldson
Location
Tustin, California, USA
Photography
Fotoworks / Benny Chan
Principal architect
Mark Hershman
Design team
Alessandra Del Rio, Christiane Dussa , Geo Chevez, Brice Schiano
Structural engineer
Grimm & Chen Structural Engineering
Environmental & MEP
SPMD TK1SC
Construction
Sierra Pacific Constructors & DEB Construction. Water Feature Consultant: WaterStudio
Client
Tricon Residential
Typology
Commercial Architecture › Office Building, Adaptive Reuse
Located at Mariner’s Mile in Newport Beach, 3101 West Coast Highway is a renovation and adaptive reuse of a 4-story Cape Cod-style building from the 1980s into a modern articulation of the marine coastal aesthetic.
Project name
3101 West Coast Highway
Architecture firm
ShubinDonaldson
Location
Newport Beach, California, United States
Photography
Fotoworks / Benny Chan
Principal architect
Mark Hershman
Design team
Emily Balas, Christiane Dussa
Interior design
ShubinDonaldson
Civil engineer
Joseph C. Truxaw and Associates, Inc.
Environmental & MEP
AMA Group
Lighting
Oculus Light Studio
Construction
Slater Builders
Material
Steel, Wood, Glass
Client
Jakosky Properties Inc.
Typology
Commercial › Office, Adaptive Re-use, Renovation



