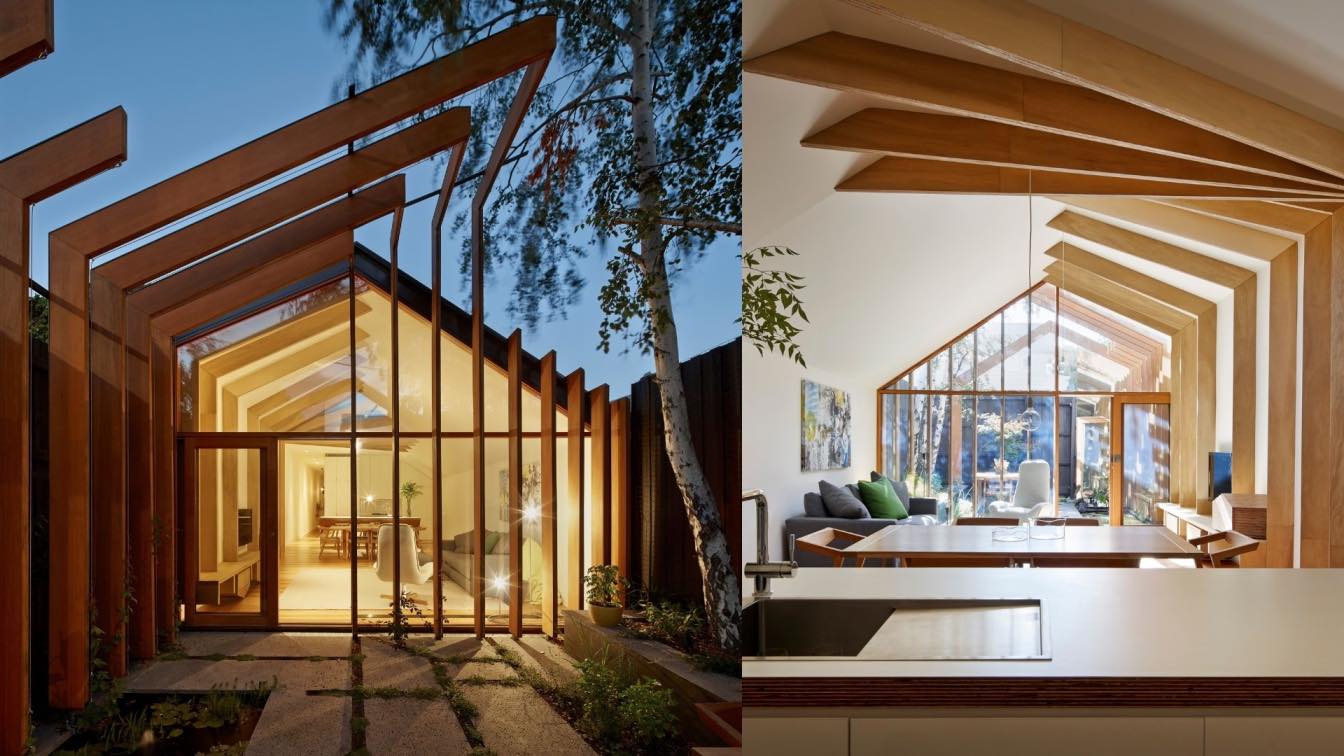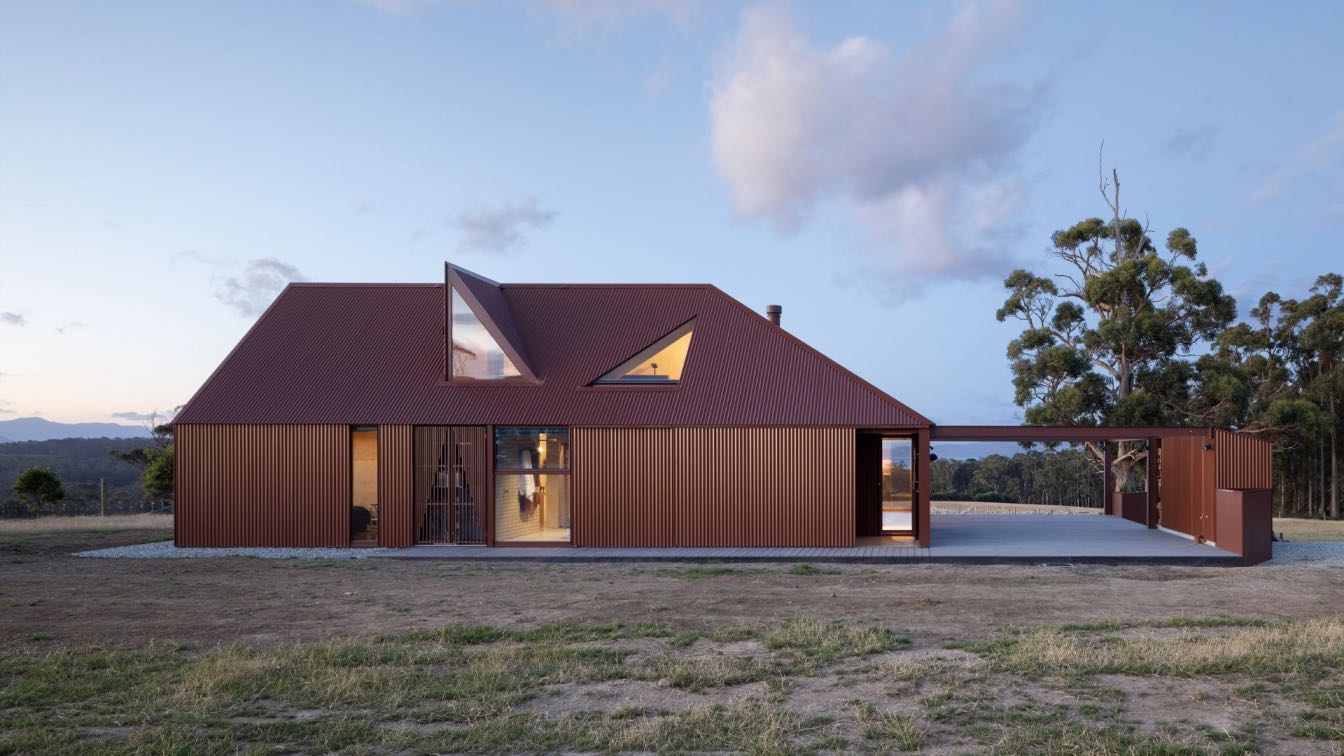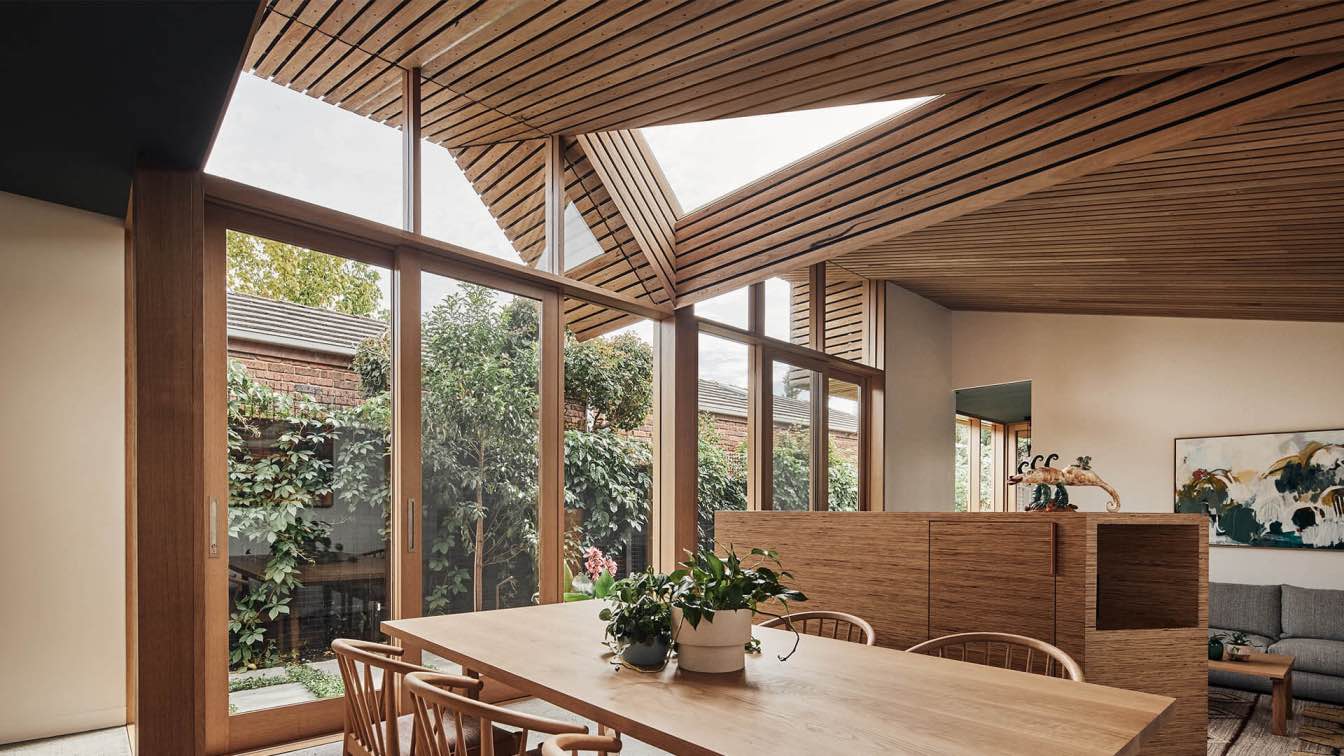The brief was to create new Living spaces, relocate the kitchen and bathroom and improve access to natural light. The functional requirements of the client were simple. The only particular requirement was to find a place in the design for 3 tapestries that her mother had made.
Project name
Cross-Stitch House
Architecture firm
FMD Architects
Location
Melbourne, Victoria, Australia
Photography
Peter Bennetts
Material
Wood, Glass, Metal
Typology
Residential › House
Nestled in the rural surrounds of Bruny Island, Tasmania, Coopworth is a contemporary interpretation of a country farmhouse. The site’s inhabitants of Coopworth sheep, the wide-ranging views to the water and mountain ranges beyond, as well as the weathering red lead shacks dotted over the island provide an ever-changing landscape with which the hou...
Architecture firm
FMD Architects
Location
South Bruny, Tasmania, Australia
Principal architect
Fiona Dunin
Design team
Fiona Dunin, Jayme Collins, Alice Edwards, Robert Kolak, Fady Ghabbour, Oscar Eltringham-Smith
Structural engineer
Aldanmark Consulting Engineers
Construction
IN2 Construction
Material
Wood, Brick, Glass, Stone
Typology
Residential › House
The Ripple House is a series of unfurling spaces defined by subtle shifts in the site and light. Discreetly positioned behind a single-fronted Victorian façade, the addition reinvents the previously disconnected floorplan, creating a highly adaptable family home connected to its garden.
Project name
Ripple House
Architecture firm
FMD Architects
Location
Melbourne, Australia
Photography
Peter Bennetts
Principal architect
Fiona Dunin
Structural engineer
Marcon Tedesco O'Neill Consulting Engineers
Construction
B.F.C. Built
Material
Concrete, Wood, Glass, Brick
Typology
Residential › House




