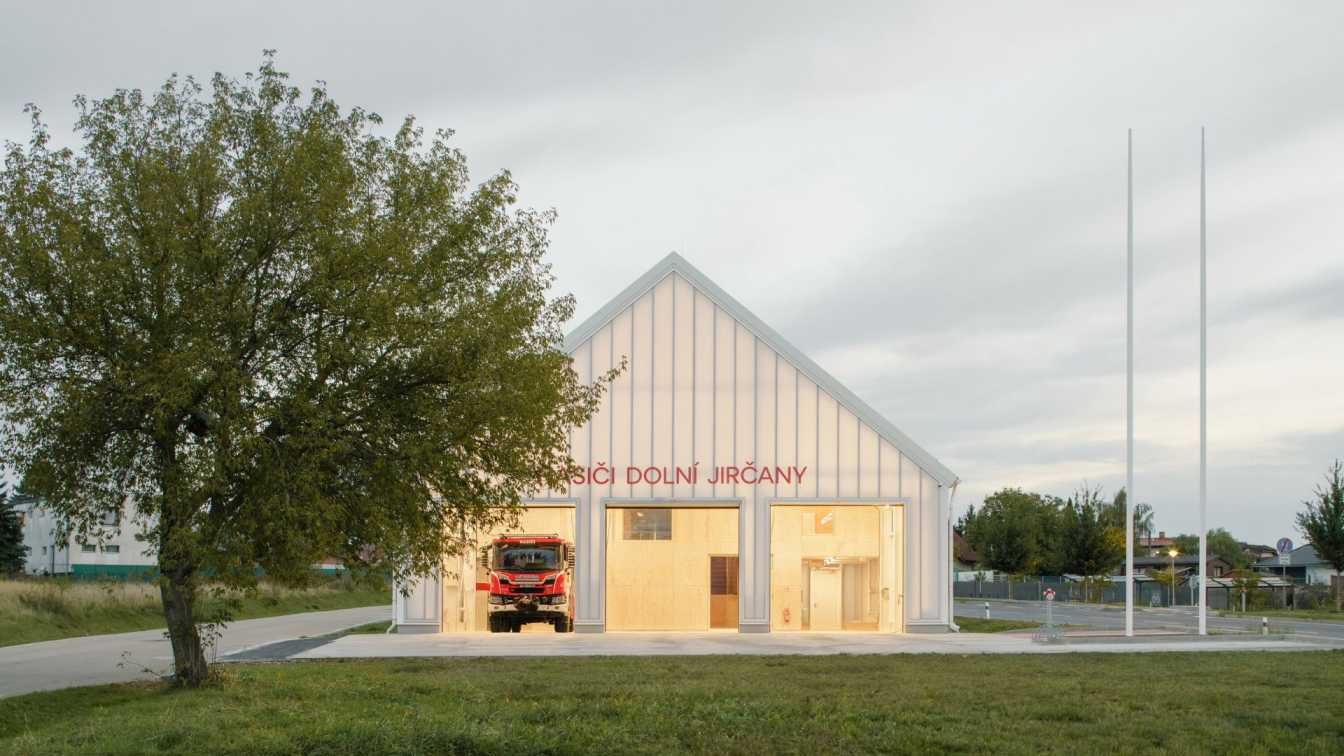The fire station in Dolní Jirčany is a place where tradition meets modern design and functionality. It is designed to resemble the typology of rural barns with its shape and volume. Its rectangular form and gabled roof also create a visual connection with the elementary school located across the street.
Project name
Jirčany Fire Station
Architecture firm
SOA architekti
Location
Ke Křížku, 252 44 Psáry, Czech Republic
Photography
Alex Shoots Buildings
Principal architect
Ondřej Píhrt, Štefan Šulek, Ondřej Laciga, Kateřina Luftová, Štěpán Tomš, Marie Hojná
Collaborators
Electrical engineering: Jan Drašnar. HVAC: Václav Heis. Metal profiles, steel structure: SteelPro4. AL windows and doors contractor: Samat
Built area
Built-up area 425 m², Gross floor area 594 m², Usable floor area 429 m²
Structural engineer
CLT: A2 Timber [Václav Bártík]
Environmental & MEP
Electrical engineering: Jan Drašnar
Construction
BW – Stavitelství
Material
Steel – hall construction. CLT – building construction, residential building. Plywood – building cladding. 2 Polycarbonate – façade. Steel sheet – roof. Wire-concrete – floor
Client
Municipality Psáry
In its simplest form, a fire station comprises little more than a dwelling with an oversized garage. At its most complex, it embodies the values of its community and functions as a highly technical machine for emergency response. That understanding, infused with aspects of storytelling and context, inspired our design effort. Fire Station 76 embrac...
Project name
Fire Station 76
Architecture firm
Hennebery Eddy Architects
Location
Gresham, Oregon, USA
Design team
Michelle Vo, Principal-in-Charge, Camilla Cok, Project Architect, Ian Gelbrich, Project Manager
Collaborators
Wood Charring: Barnwood Naturals; Cost Consultant: ACC Cost Consultants, LLC
Interior design
Hennebery Eddy Architects
Civil engineer
KPFF Consulting Engineers, Inc
Structural engineer
IMEG Corporation
Environmental & MEP
Mechanical Engineer: Interface Engineering, Inc. Electrical Engineer: Interface Engineering, Inc.
Landscape
Otten Landscape Architects
Construction
Bremik Construction, Inc.
Client
Gresham Fire & Emergency Services, Multnomah Rural Fire Protection District 10



