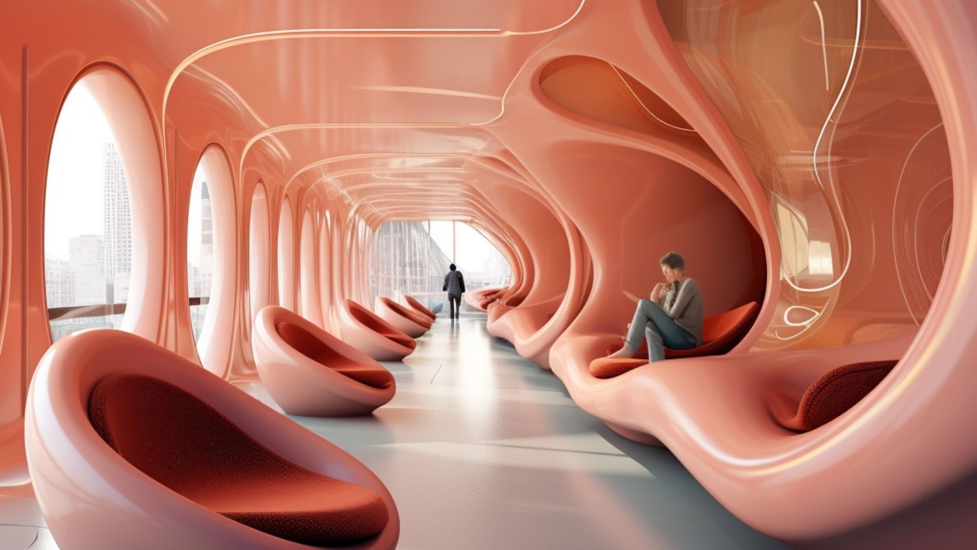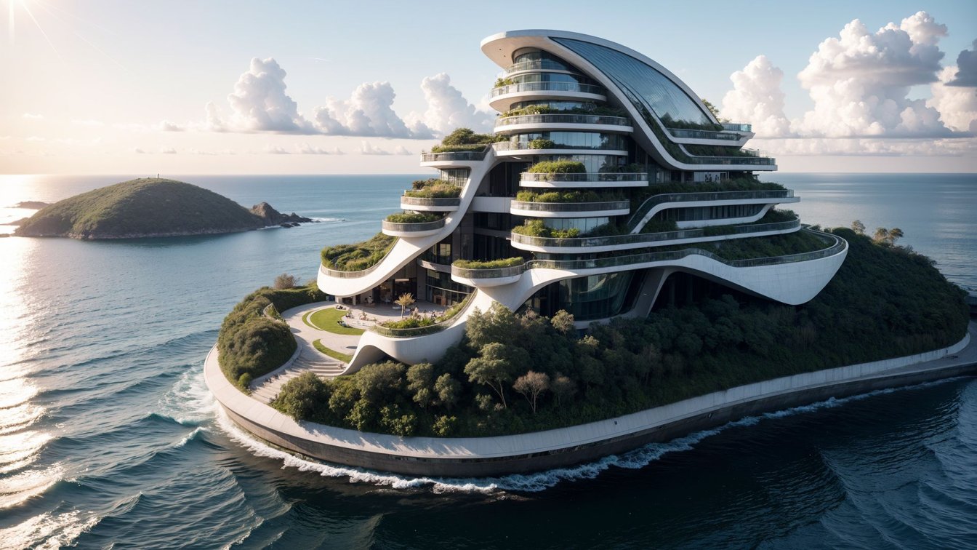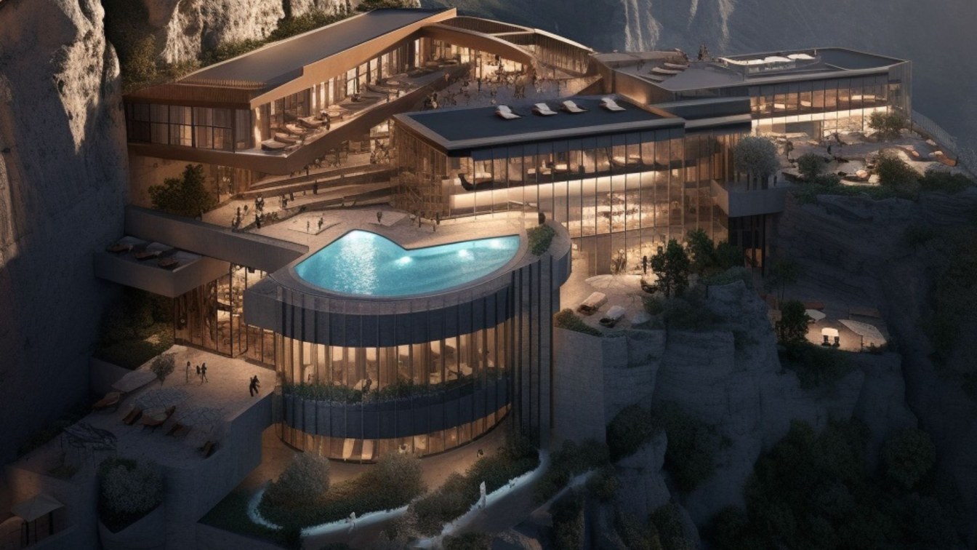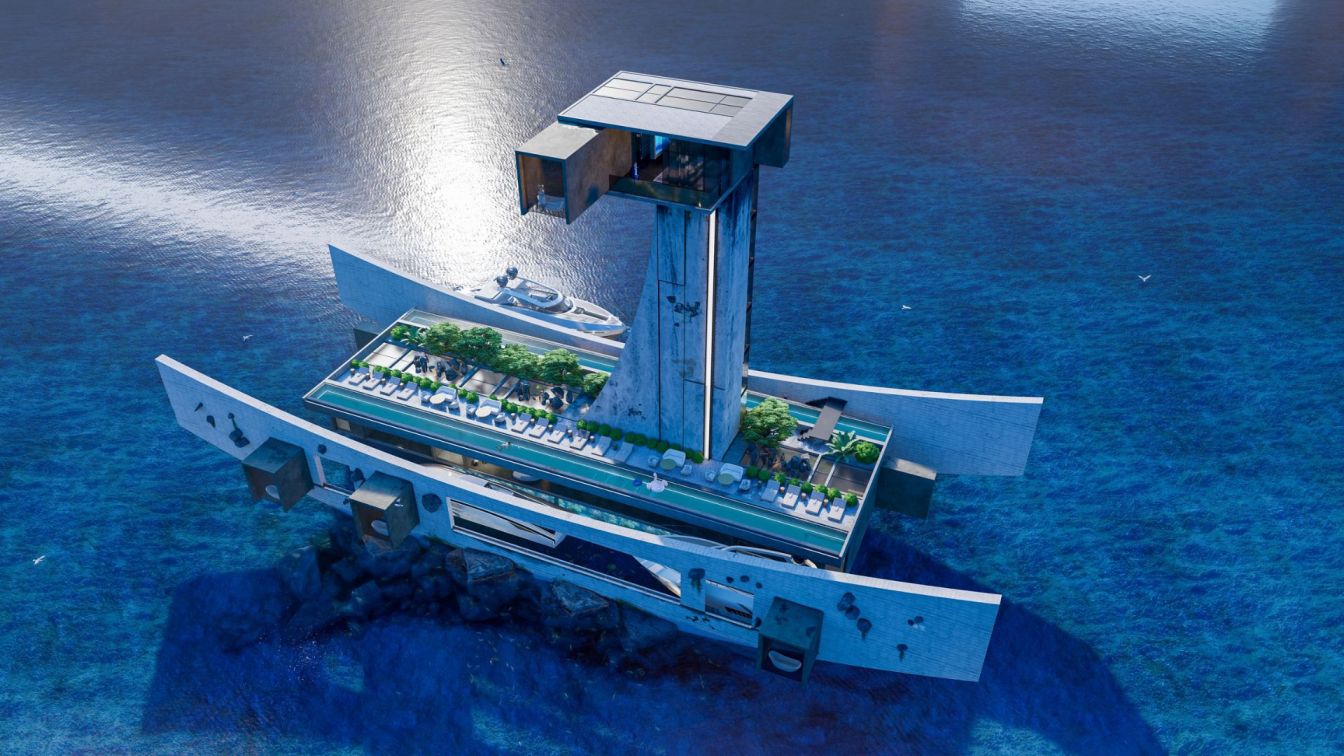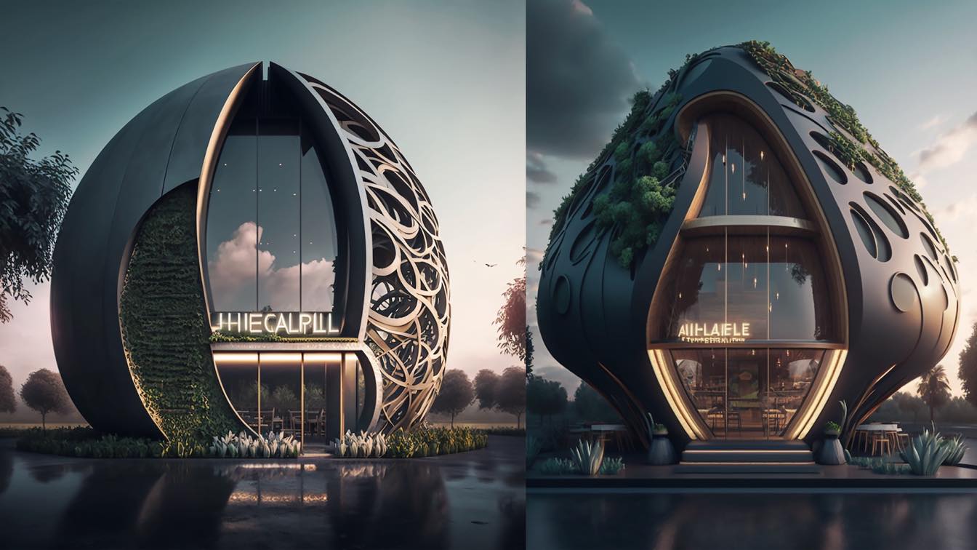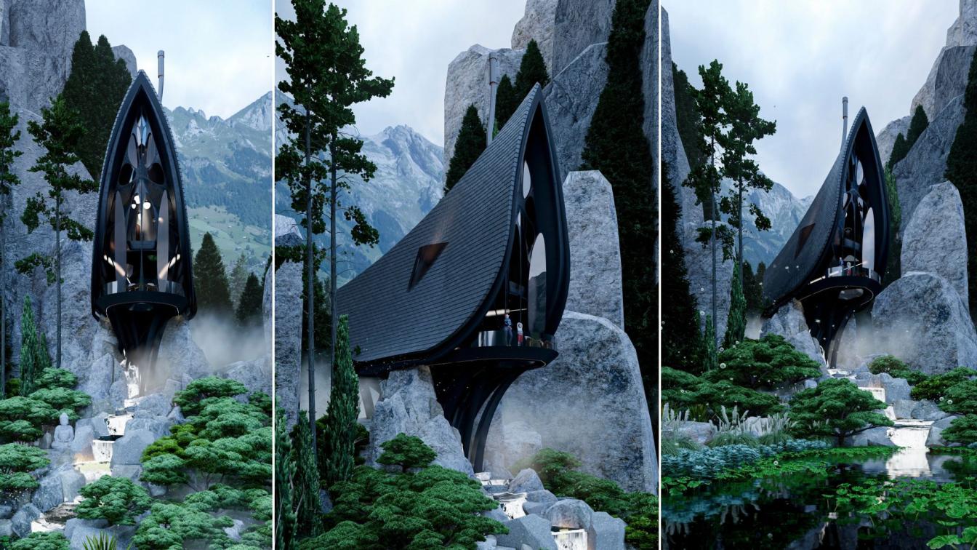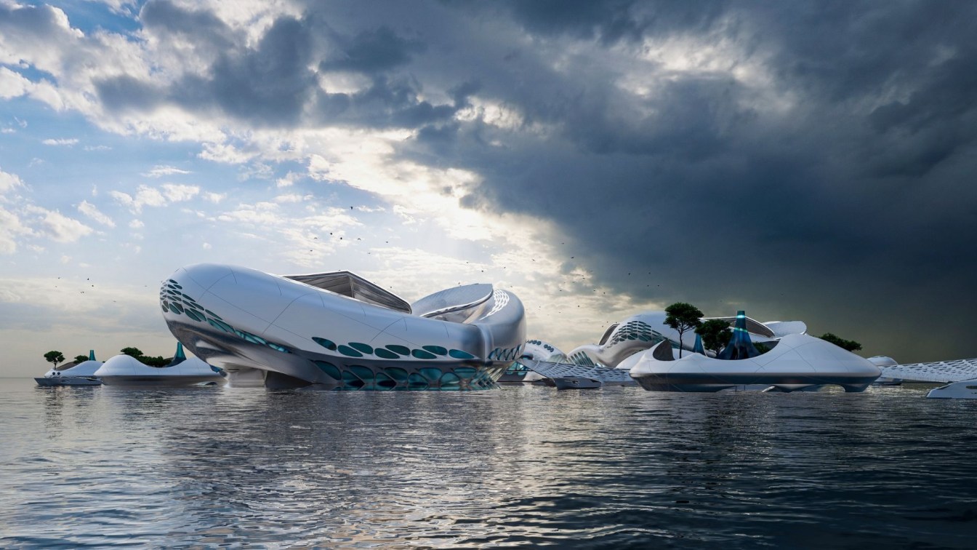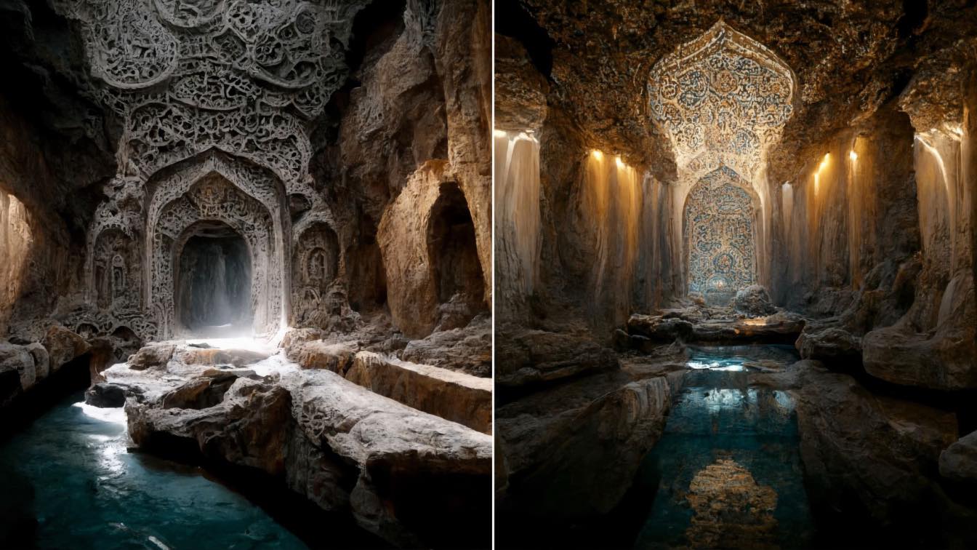The design directly affects our feelings and our state of mind. It is very important to achieve flow in design or movement within the space.. This design concept aims to create internal fluid dynamic solutions for corridors' seats..
Project name
Multiple variations of fluid design solutions for corridors' seat by Sondos Medhat
Architecture firm
Sondos Medhat Refaat
Tools used
Midjourney AI, Adobe Photoshop
Principal architect
Sondos Medhat Refaat
Visualization
Sondos Medhat Refaat
Typology
Future Architecture
Designed through generative method, the aquatic architectural ensemble is nestled upon a series of small, artificial islands forming a lavish archipelago.
Project name
Marine Meadows
Architecture firm
Arestea
Tools used
Stable Diffusion, Adobe Photoshop
Principal architect
Vasily Gogidze
Harmony Heights Retreat is nestled in the serenity of the mountains, designed as an oasis of calm and introspection, promoting transformation and self-discovery. Every design aspect has been meticulously crafted to provide a luxurious atmosphere while fostering a deep sense of peace and profound connection with nature.
Project name
Harmony Heights Retreat
Architecture firm
KG + Partners
Principal architect
Katlyn Glenn
Design team
KG + Partners
Visualization
KG + Partners
Typology
Residential › House
The architectural project of this house in the middle of the sea dedicated to a goddess, is a work of art that fuses nature and technology, elegance and sustainability. The house is decorated to offer a unique and exclusive experience, in an incomparable environment surrounded by the sea. The design of the house focuses on using materials such as...
Project name
House “Sea Moon”
Architecture firm
Veliz Arquitecto
Tools used
SketchUp, Lumion, Adobe Photoshop
Principal architect
Jorge Luis Veliz Quintana
Design team
Veliz Arquitecto
Visualization
Veliz Arquitecto
Typology
Residential › House
Aeroponics is an advanced form of hydroponics, it is the process of growing plants with only water & nutrients. This innovative method results in faster, wider growth & organic healthier plants. Plants grow in a soilless medium even the fabric that nutrients grow on it was made of recycled materials. It’s controlled by a timer, low wattage pump pro...
Project name
Viable Futuristic Sustainable AI Restaurant
Architecture firm
MN Designs “Marwa El Nahas”
Tools used
Midjouney AI, Adobe Photoshop
Principal architect
Marwa El Nahas
Visualization
Marwa El Nahas
Typology
Future Architecture
The concept of the “Black Butterfly” is a unique architectural proposal that seeks the harmonious integration between the house and the surrounding nature. This cabin is built on a stream, allowing the house to blend organically into the natural landscape and benefit from the constant flow of water running through it. One of the most interesting a...
Project name
Black Butterfly Cabin
Architecture firm
Veliz Arquitecto
Tools used
SketchUp, Lumion, Adobe Photoshop
Principal architect
Jorge Luis Veliz Quintana
Design team
Jorge Luis Veliz Quintana
Visualization
Veliz Arquitecto
Typology
Residential › House
Thalasopolis: This name combines the Greek word "thalassa", which means sea, and "polis", which means city. Therefore, Thalasopolis would be the city of the sea. The Thalasopolis concept is an idea that proposes the creation of self-sufficient communities built on water. This idea stems from growing concern about climate change, rising sea levels...
Project name
Thalasopolis
Architecture firm
Veliz Arquitecto
Tools used
SketchUp, Lumion, Adobe Photoshop
Principal architect
Jorge Luis Veliz Quintana
Design team
Jorge Luis Veliz Quintana
Visualization
Veliz Arquitecto
Typology
Futuristic › Floating Mega City
Karisma Shoker, an Architect from London, has been using the potential of the artificial intelligence (AI) after a trip to Mexico - swimming in the underground cenote caves, she imagines how it would feel to discover the entrance to Atlantis - myth or reality?
Project name
Portal to Undiscovered Atlantis
Architecture firm
Karisma Shoker
Tools used
Midjourney via Discord
Principal architect
Karisma Shoker
Visualization
Karisma Shoker
Typology
Future Architecture

