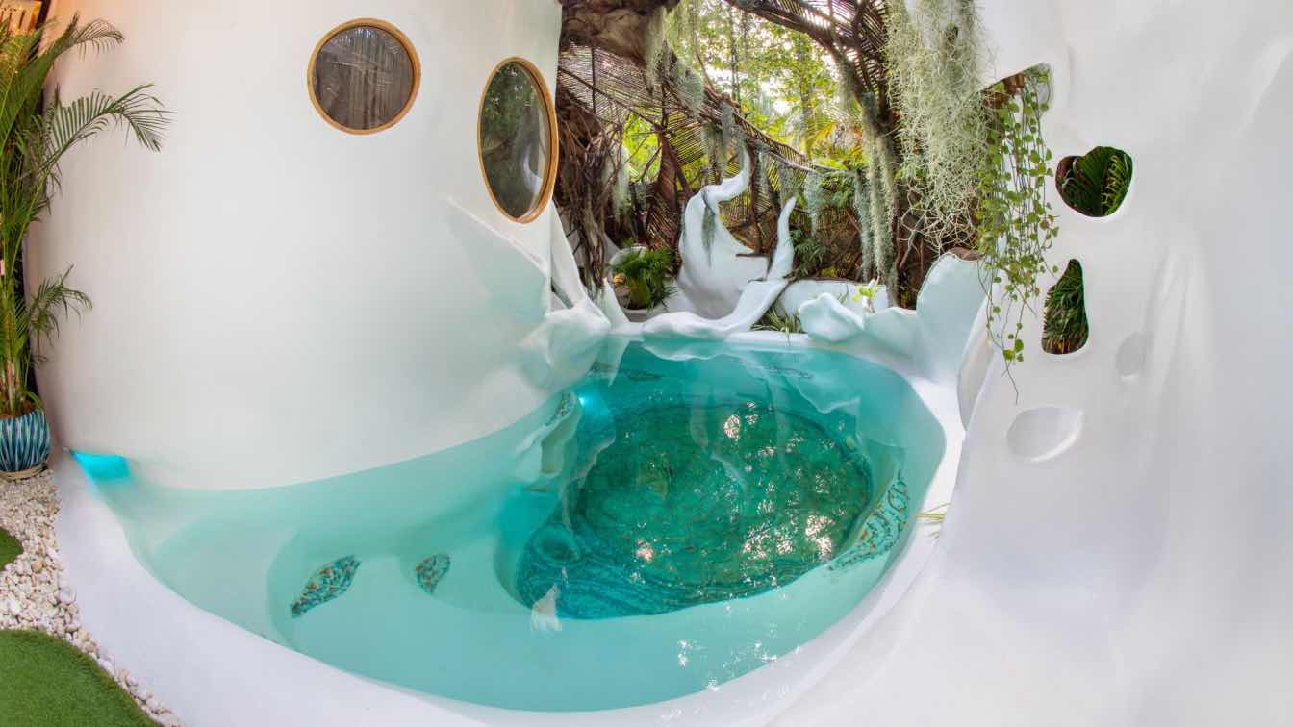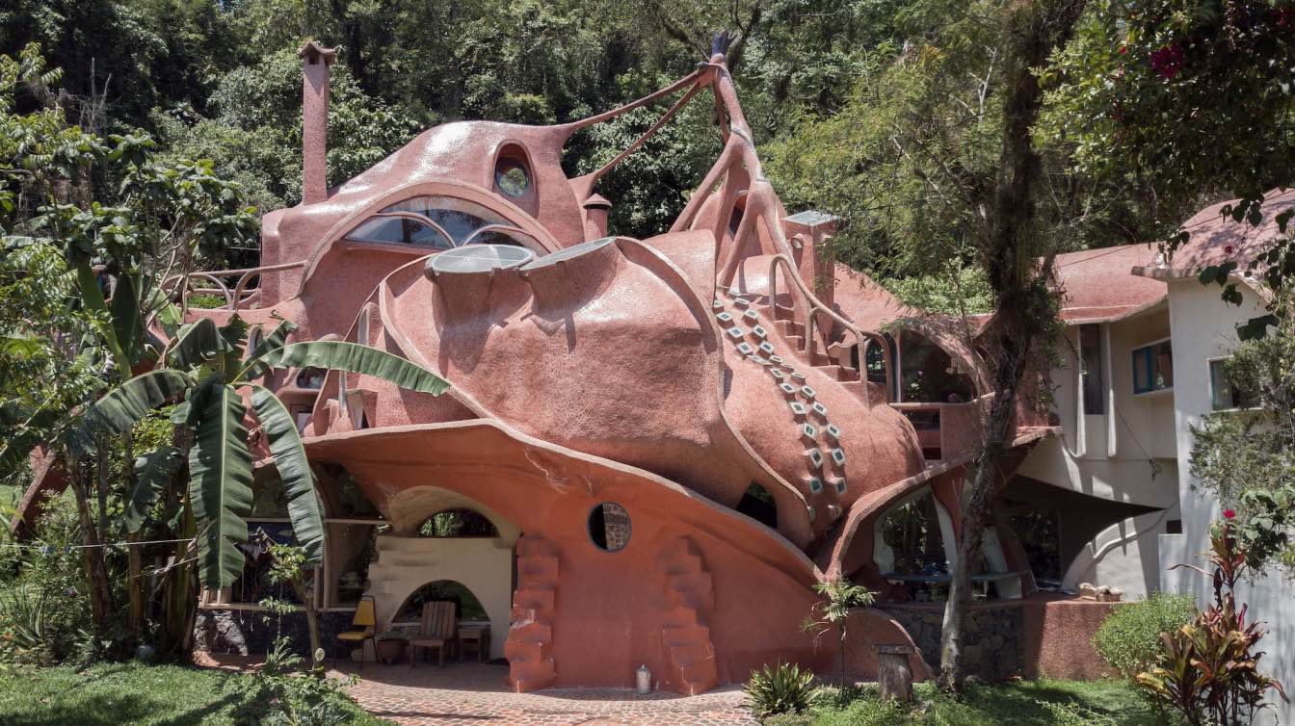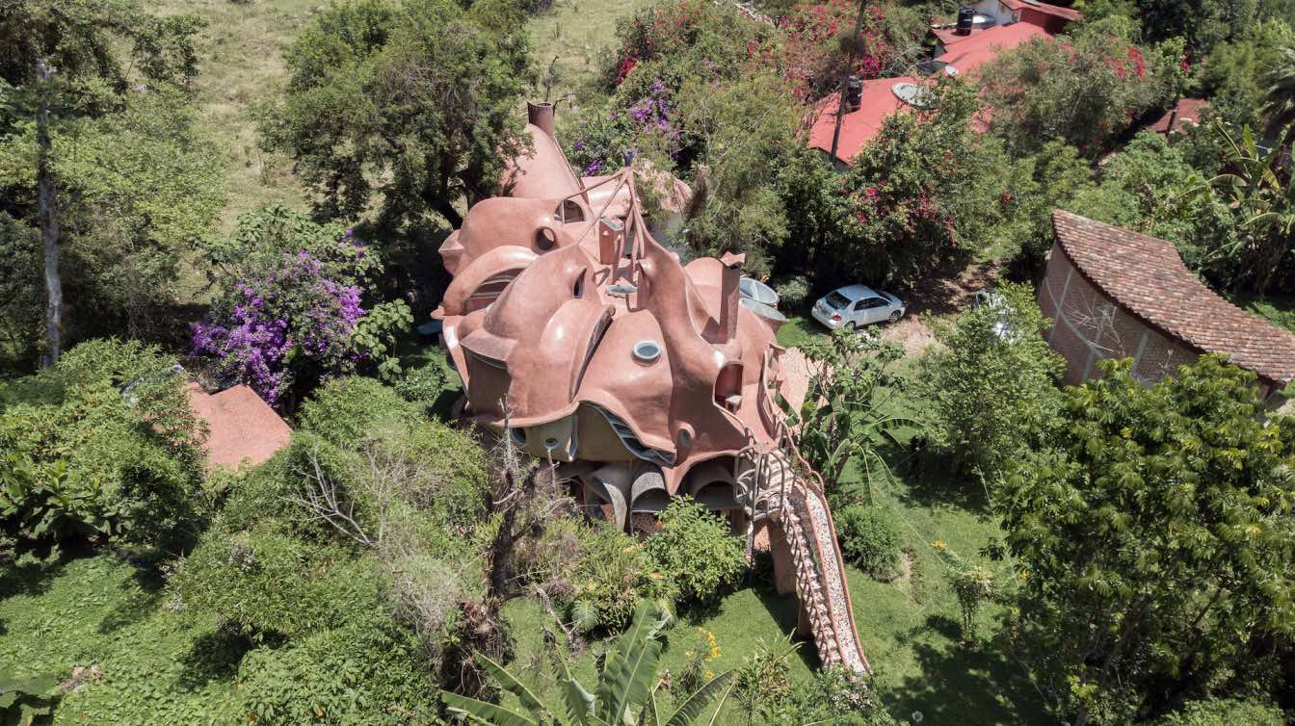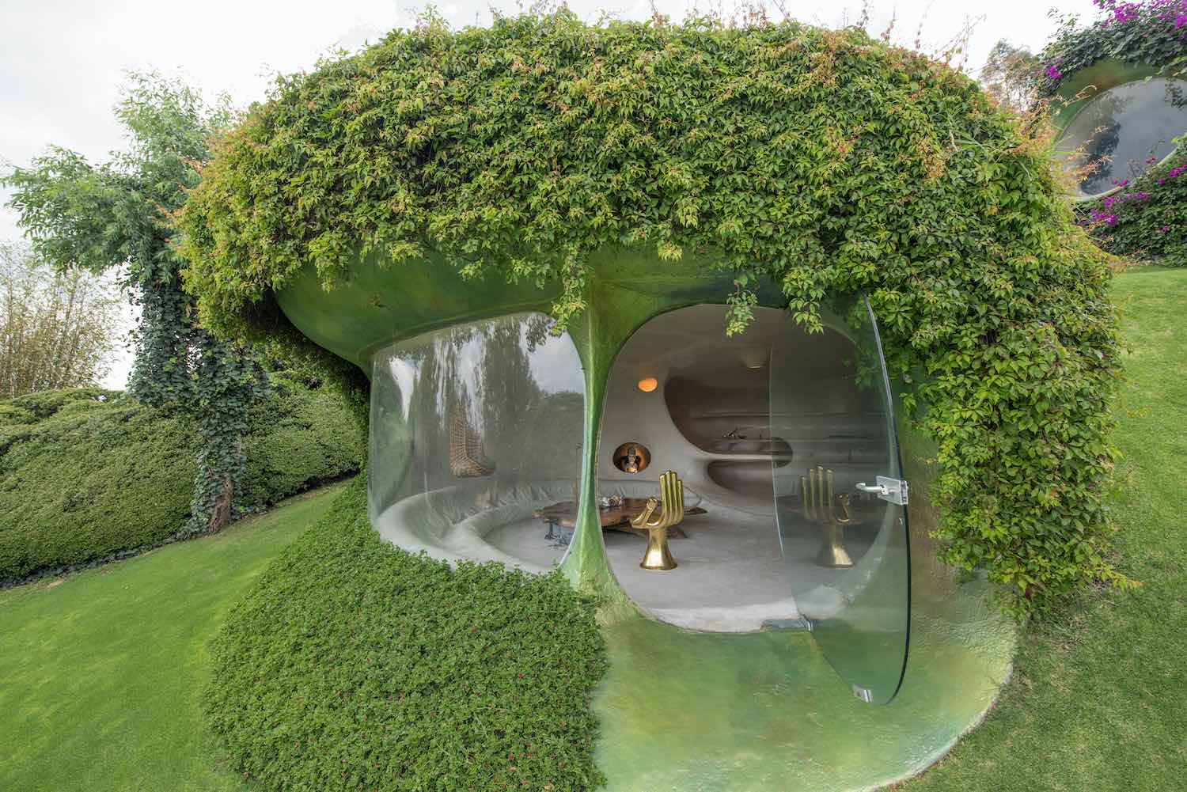Woods house is a bright example of organic style of architecture constructed by Ojimas studio in Koh Phangan island, Thailand. The building is made according golden ration parameters without any sharp corners. Inspired by natural shapes of Ammonite and gives a feeling of a huge shell haunted by the jungles.
Architecture firm
Ojimas co. ltd
Location
Koh Phangan, Suratthani, Thailand
Photography
Andrew and Kate Harmony
Principal architect
Dmitri Yeshe
Interior design
Dmitri Yeshe, Alex Mezinov, Anna Medvedeva
Structural engineer
Alex Mezinov
Civil engineer
Alex Mezinov
Visualization
Alex Mezinov
Tools used
AutoCAD, Adobe Photoshop
Material
Metal, cement, teak wood, fiberglass, resin
Typology
Residential › Villa
Ferrocement is a type of building material that consists of a cement matrix reinforced with metal mesh or metal rods. It is often used for construction projects where conventional building materials like concrete or brick are not strong enough.
Photography
Naser Nader Ibrahim
The term ferrocement usually refers to a mixture of Portland cement and sand which has been applied to layers of steel bars and metal mesh, which act as reinforcements. Sometimes referred to as reinforced concrete, it was first created by Italian architect Pier Luigi Nervi in 1940.
Written by
Madeline Miller
Photography
Naser Nader Ibrahim
Photographer Naser Nader Ibrahim recently photographed the fanciful home designed by the renowned architect Danilo Veras Godoy in conjunction with the owner and her young children, one of several nestled in the cloud forest on the outskirts of Xalapa, Veracruz.
Project name
Casa de Los Milagros (House of Miracles)
Architecture firm
Danilo Veras Godoy
Location
Zoncuantla, Coatepec, Veracruz, Mexico
Photography
Naser Nader Ibrahim
Principal architect
Danilo Veras Godoy
Material
Ferrocement, earth-colored mosaic glass, wood, glass
Construction
Local workers
Typology
Residential › House
Designed by renowned Mexican architect Javier Senosiain, Organic House is located in Naucalpan de Juárez, State of Mexico, Mexico.
Architect’s Statement:
The idea for the project was first conceived and took its likeness from a peanut shell: two roomy oval spaces with a lot of light, connecte...
Project name
Casa Orgánica (Organic House)
Architecture firm
Javier Senosiain Arquitectura Orgánica
Location
Acueducto Morelia 26, Vista del Valle, 53296, Naucalpan de Juárez, State of Mexico, Mexico
Photography
Jaime Jacott, Francisco Lubbert, Senosiain
Principal architect
Javier Senosiain Aguilar
Collaborators
Luis Raúl Enríquez Montiel (crew)
Material
Ferro-cement, clay, glass, steel
Construction
Juan Sánchez Torres
Typology
Residential › House






