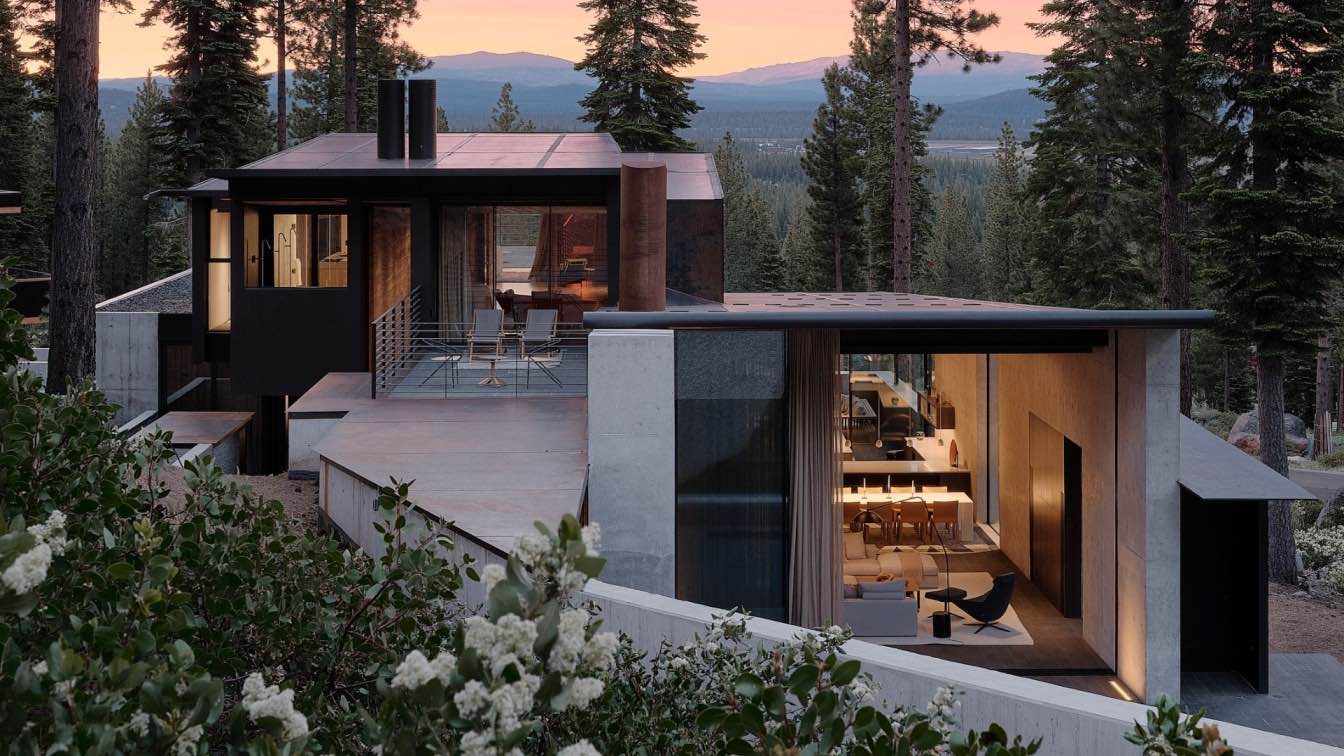A San Francisco family asked us to help them expand an existing property near Lake Tahoe in the Sierra Nevada Mountains. The site sits on a north facing slope and looks down to the Martis Valley and up to Lookout Mountain through a natural screen of 100-year-old Jeffrey pine trees.
Architecture firm
Faulkner Architects
Location
Lake Tahoe, California, USA
Principal architect
Gregory Faulkner
Design team
Gregory Faulkner, AIA, Principal. Christian Carpenter, LA, Project Architect. Jenna Shropshire, Project Manager. Ann Darby, AIA, Architect
Collaborators
Surveyor: Webb Land Surveying, Inc. Geotechnical: Nortech Geotechnical Consultants. Title 24: Monterey Energy Group
Interior design
NICOLEHOLLIS
Civil engineer
Shaw Engineering
Structural engineer
CFBR Structural Group
Environmental & MEP
Sugarpine Engineering
Construction
Jim Morrison Construction
Typology
Residential › House
A San Francisco family of four asked us to create a retreat from their urban lifestyle, reusing the footprint of an existing 1950s ranch house in Glen Ellen, California, while building in a consistent way with the area’s rolling hills and agricultural structures.
Architecture firm
Faulkner Architects
Location
Glen Ellen, California, USA
Photography
Joe Fletcher Photography (exterior and dining room photos). Ken Fulk (all other interior images)
Principal architect
Gregory Faulkner
Collaborators
NV5 (Geotechnical Engineer), SoundVision (Theatrical/AV), Terracon (Pool Engineer), Blue Revolution (Pool Consultant), Walker Construction Management (Construction Project Manager), PJC & Associates (Special Inspections), Gilleran Energy Management (CALGreen), Dickson & Associates (Irrigation Design), Bartlett Trees (Arborist)
Civil engineer
Adobe Associates
Structural engineer
CFBR Structural Group
Environmental & MEP
Sugarpine Engineering (Mechanical Engineer & Electrical Engineer)
Landscape
Michael Boucher Landscape Architecture
Construction
Redhorse Constructors
Typology
Residential › House
North of San Francisco, in Glen Ellen, a less populated part of the California wine country, the culture has been based on agriculture and was named for an original winery. Jack London made this his permanent home here in the early 1900s. Drawn by the land, London believed in the redemptive qualities of rural life. Less than an hour from the City,...
Architecture firm
Faulkner Architects
Location
Glen Ellen, Sonoma, California, USA
Photography
Joe Fletcher Photography, Faulkner Architects, Hammond and Company
Design team
Greg Faulkner, Darrell Linscott, Christian Carpenter, Jenna Shropshire, Richard Szitar
Civil engineer
Lea & Braze Engineering
Structural engineer
CFBR Structural Group
Environmental & MEP
Sugarpine Engineering; Geotechnical Engineer: NV5
Landscape
Michael Boucher Landscape Architecture
Lighting
CLL. Concept Lighting Lab
Construction
Hammond and Company
This is a full-time beach house for a car passionate family of four situated across from Burnt Cedar Beach in Incline Village, Nevada on the north shore of Lake Tahoe. Prior to being pulled up the hill to flumes and rails destined for Virginia City, logs were staged here as the mountains around the lake shore were logged during the silver mining ye...
Architecture firm
Faulkner Architects
Location
Incline Village, Nevada, USA
Photography
Joe Fletcher Photography
Principal architect
Greg Faulkner
Design team
Greg Faulkner, Darrell Linscott, Jenna Shropshire, Owen Wright, May Kemp , Richard Szitar, Gordon Magnin
Interior design
EKR Design Studio
Construction
Crestwood Construction
Material
Concrete, Wood, Glass, Steel
Typology
Residential › House
Faulkner Architects reveals Viewfinder House in Truckee, California, a home designed to capture dramatic mountain views of the Sierra Nevada Mountains.
Project name
Viewfinder House
Architecture firm
Faulkner Architects
Location
Truckee, California, USA
Principal architect
Gregory Faulkner
Design team
Gregory Faulkner, Principal, Breanne Penrod, Project Manager
Collaborators
Geotechnical Engineer: NV5
Interior design
Rory Torrigiani, Natalie Zirbel
Civil engineer
Shaw Engineering
Structural engineer
Linchpin Engineering
Environmental & MEP
Sugarpine Engineering
Lighting
Faulkner Architects
Construction
Glennwood Mountain Homes
Material
Wood, Glass, Stone, Metal
Typology
Residential › House
Set amidst a volcanic boulder field in a pine and fir forest, Creek House is a family retreat that inhabits an existing outcrop clearing at the edge of the spring fed Martis Creek. Near the base of Lookout Mountain at Northstar California Resort, the house is conceived in plan as three directional bars that slide between and alongside the boulders...
Architecture firm
Faulkner Architects
Location
Truckee, California, USA
Photography
Joe Fletcher Photography
Design team
Greg Faulkner, Darrell Linscott, Jenna Shropshire, Owen Wright, Richard Szitar
Interior design
CP Interiors
Construction
Jones Corda Construction
Typology
Residential › House
A luxuriant forest of Jeffrey and sugar pine mixed with white and red fir covers this two acre site at roughly 6,300 feet above sea level in the Martis Valley near the north shore of Lake Tahoe. Gently sloped, the site falls toward the south with views to the Northstar California ski resort.
Project name
Forest House
Architecture firm
Faulkner Architects
Location
Truckee, California, USA
Photography
Joe Fletcher Photography
Design team
Gregory Faulkner, Principal. Breanne Penrod, Project Manager
Interior design
Rory Torrigiani, Natalie Zirbel
Civil engineer
Shaw Engineering
Structural engineer
CFBR Structural Group
Environmental & MEP
Sugarpine Engineering (Mechanical Engineer), Sugarpine Engineering (Electrical Engineer), Collaborators NV5 (Geotechnical Engineer)
Lighting
Faulkner Architects
Construction
Glennwood Mountain Homes
Typology
Residential › House
The building site had a significant influence on the design for this house. Layered with intense geologic history at the base of a three-million-year-old volcano, the site is a north-facing 20-degree slope with equal parts refuge and prospect at 6,300 feet above mean sea level.
Project name
Lookout House
Architecture firm
Faulkner Architects
Location
Truckee, California, USA
Photography
Joe Fletcher Photography
Design team
Gregory Faulkner, Christian Carpenter, Jenna Shropshire, Gordon Magnin, Darrell Linscott, Breanne Penrod, Garrett Faulkner
Interior design
CLL Concept Lighting Lab, LLC
Civil engineer
Shaw Engineering
Structural engineer
CFBR Structural Group
Environmental & MEP
MSA Engineering Consultants
Lighting
CLL Concept Lighting Lab, LLC
Construction
Rickenbach Development and Construction, Inc.
Material
Concrete, glass, wood, steel
Typology
Residential › House

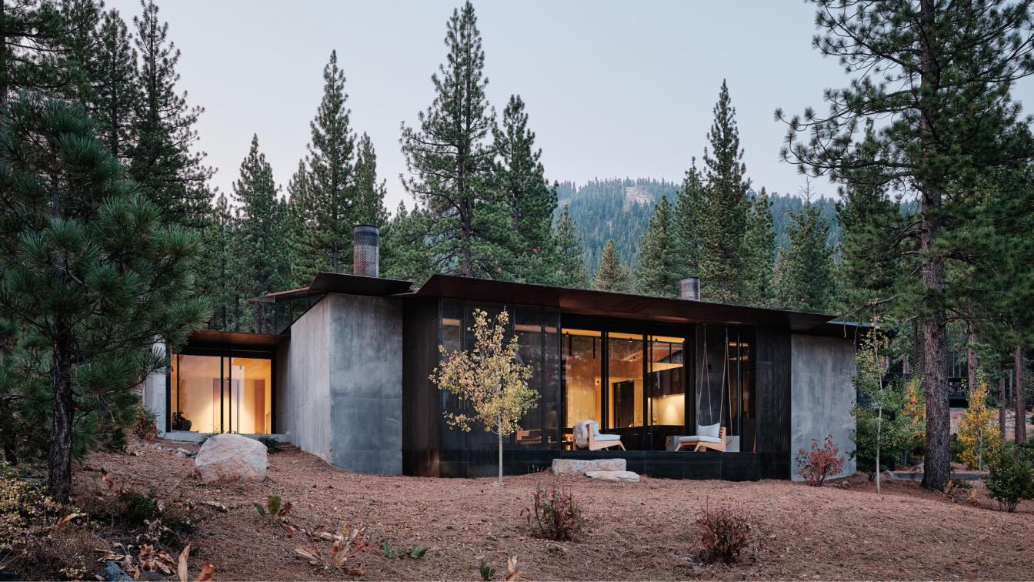
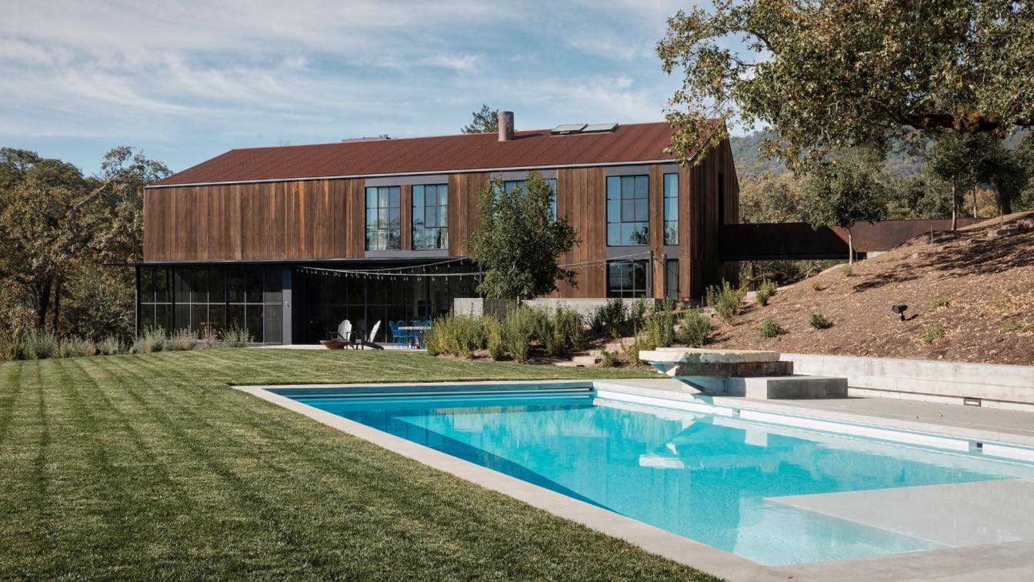
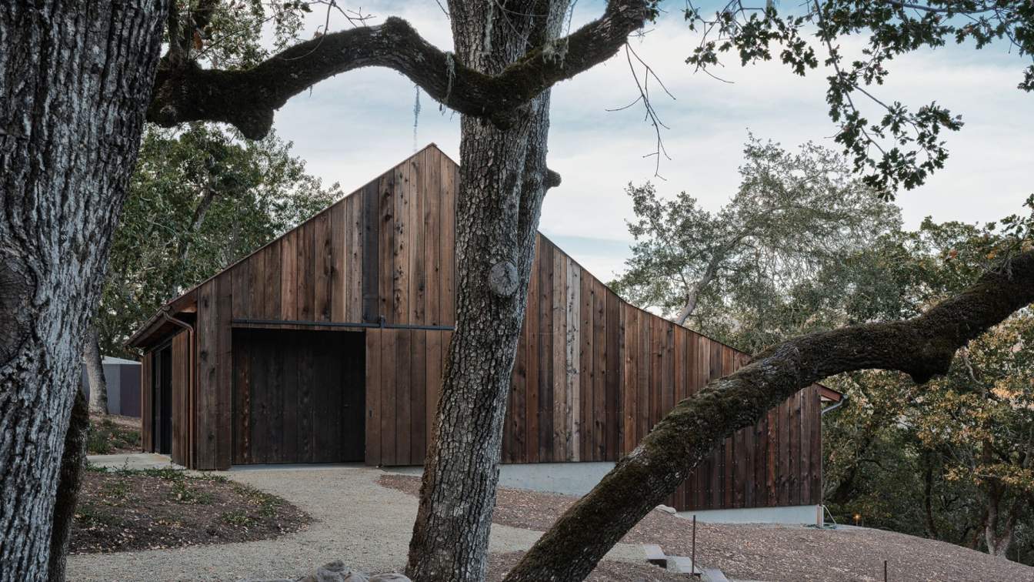
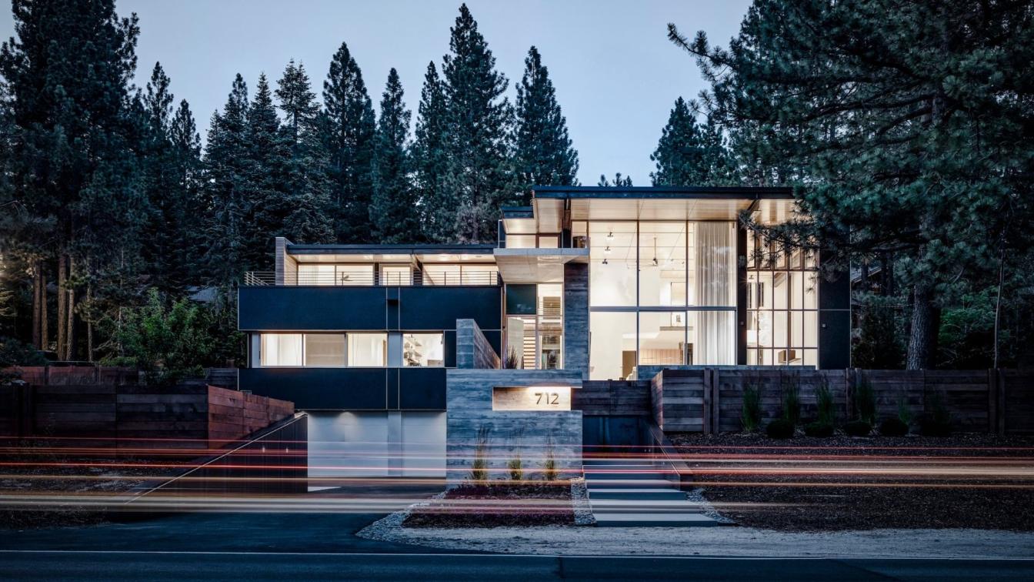
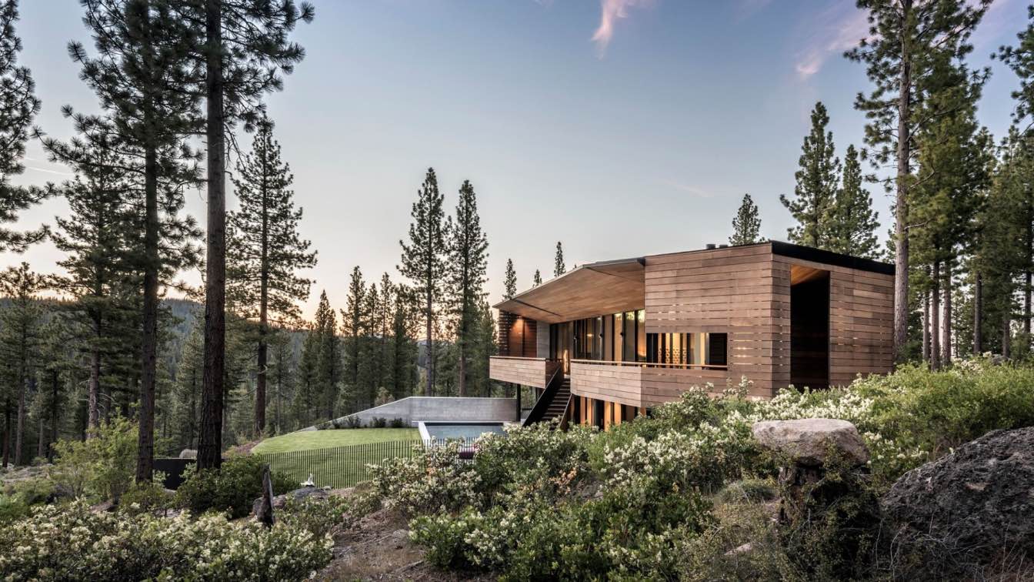
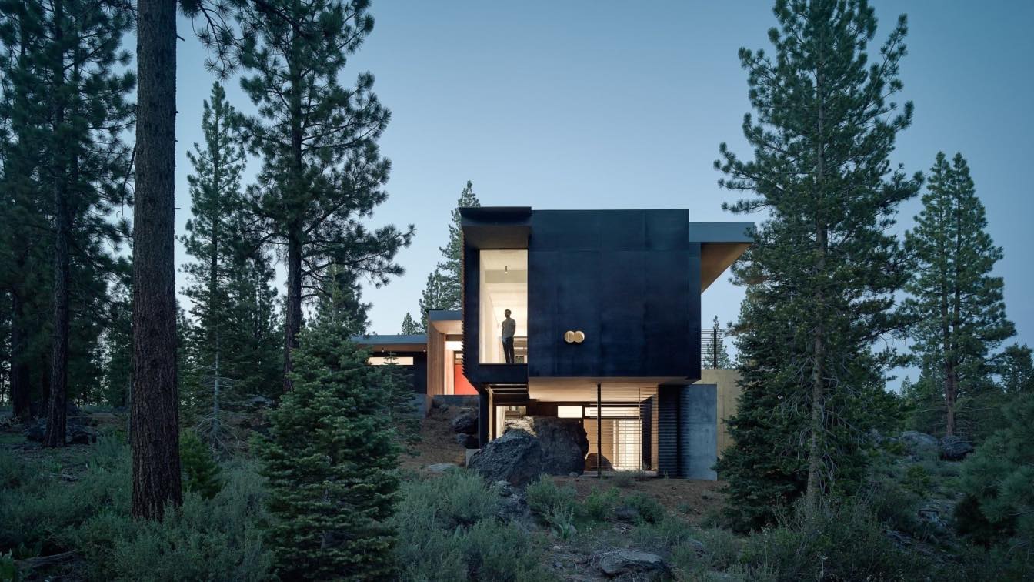
-(1).jpg)
