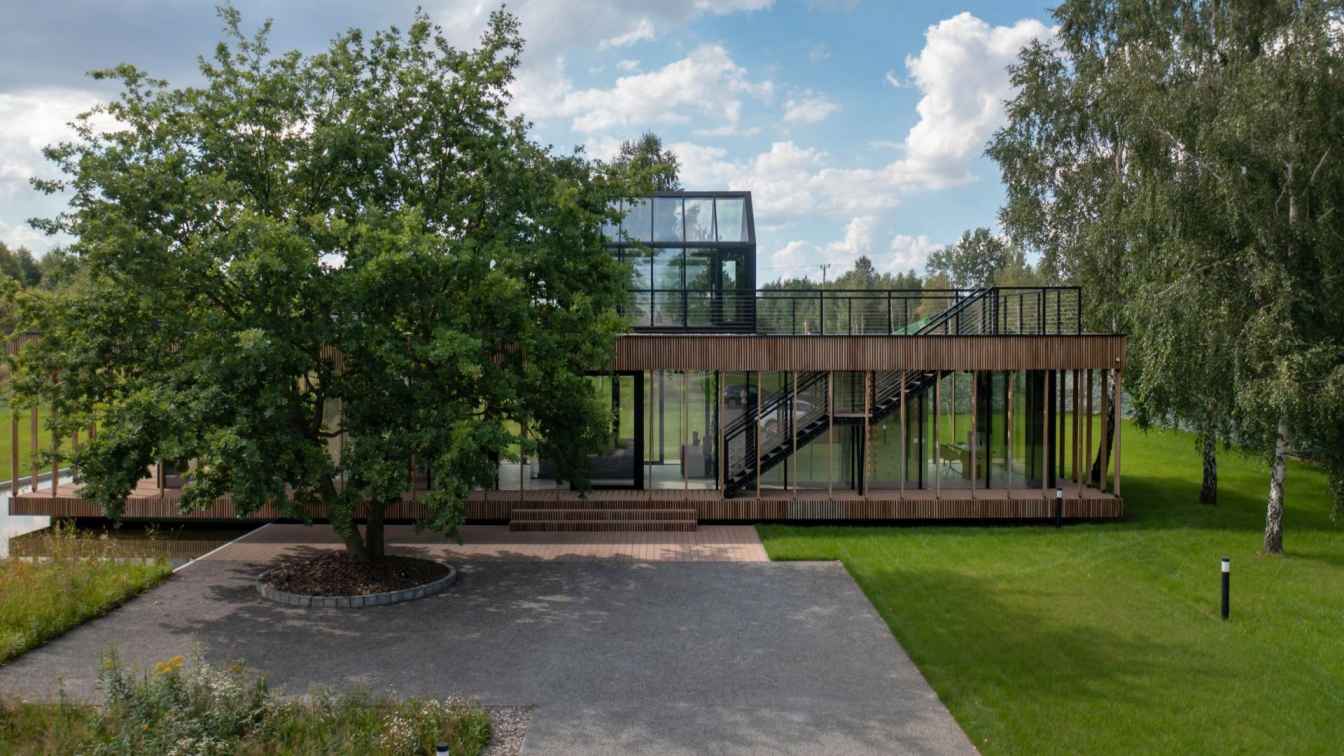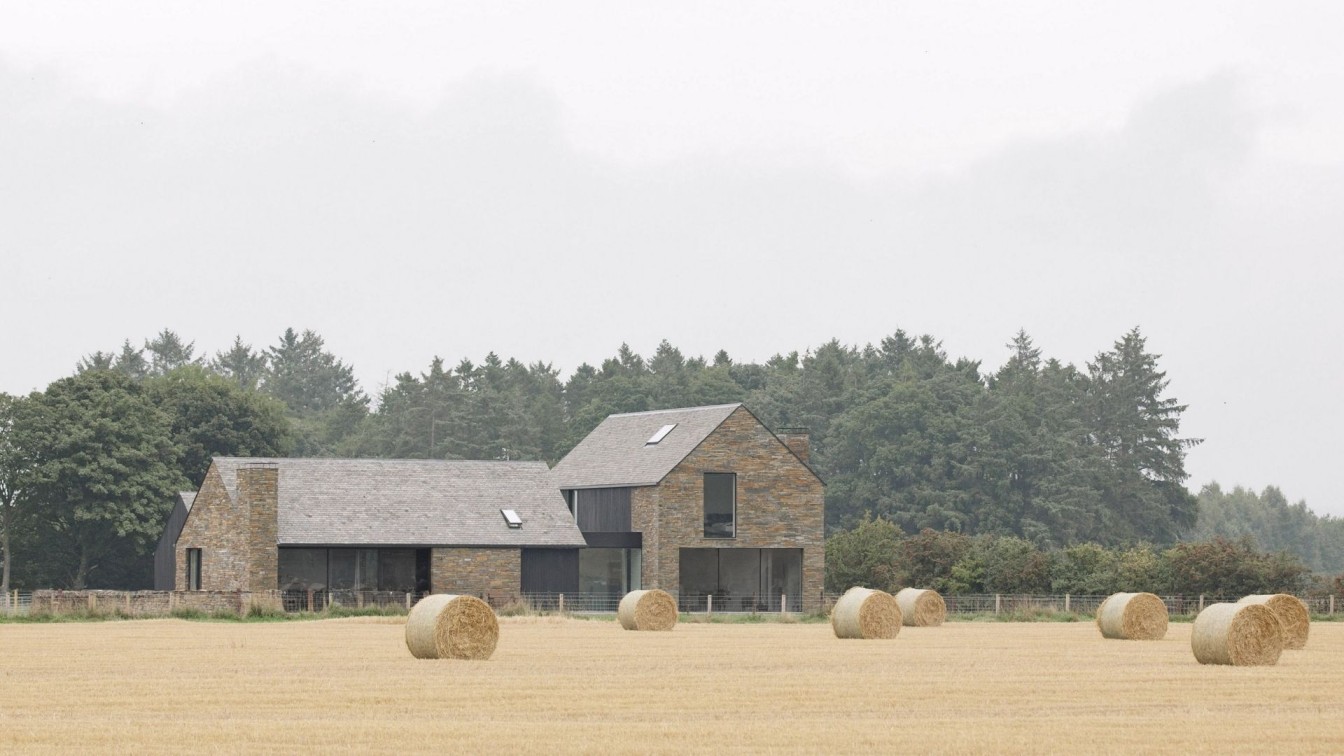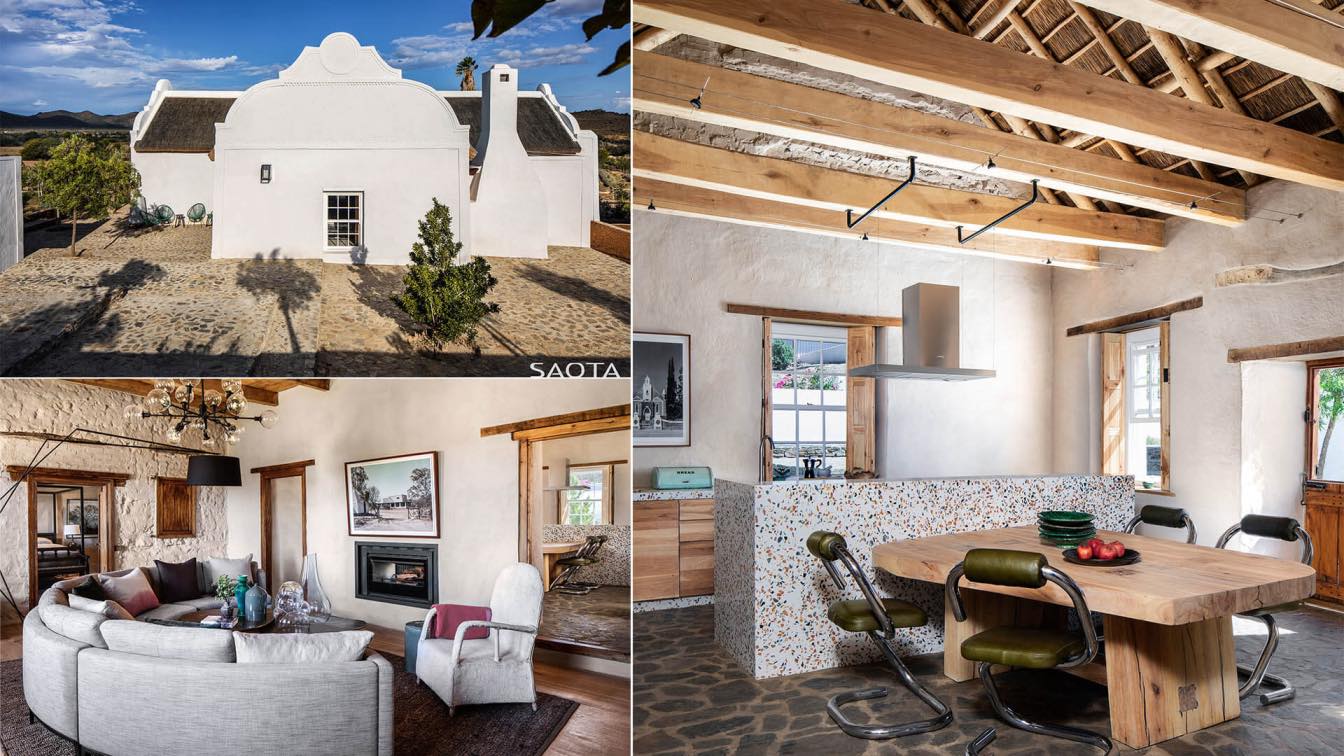PROFBUD is the first developer in Poland to build and launch its own wind farm. The acquired energy, with an estimated annual production of 42,000 MWh, will contribute to the reduction of 31,962 tons of CO₂ per year, supporting the development of renewable energy sources in the construction sector.
Photography
Bartek Barczyk
Kepdarroch Farmhouse is a new-build home on a working farm, designed for a young family. Set in an open agricultural landscape, the house is arranged loosely around an informal courtyard, making reference to familiar clusters of farm buildings, steadings and cottages.
Project name
Kepdarroch Farmhouse
Architecture firm
Baillie Baillie Architects
Location
Stirlingshire, Scotland
Photography
Alex James-Aylin
Principal architect
Colin Baillie
Design team
Design Engineering Workshop (Structural Engineer) Ledi Renewables (MEP Engineer)
Collaborators
Angus+Mack (Bespoke Joinery)
Interior design
Sanna Mac
Civil engineer
Design Engineering Workshop
Structural engineer
Design Engineering Workshop
Environmental & MEP
Ledi Renewables
Landscape
Baillie Baillie Architects
Lighting
Baillie Baillie Architects
Visualization
Baillie Baillie Architects
Construction
Timber Frame
Material
Caithness Stone, Charred Timber Cladding
Typology
Residential › House
Jaco Booyens Architect together with SAOTA restores Buffelsdrift, an award-winning farm located west of Ladismith in the arid Klein Karoo region of South Africa. SAOTA specialises in contemporary architecture and has designed luxury homes around the world, however, when SAOTA Director, Greg Truen acquired the farm in 2016 it was important to him to...
Project name
Buffelsdrift
Architecture firm
Jaco Booyens Architect & SAOTA
Location
Ladismith, South Africa
Collaborators
OKHA, JNA Thatchers, Groen Karoo
Construction
Pro-Projects and De Kock Bouers
Material
Natural stone, clay, brick, wood, glass, metal
Typology
Residential › House




