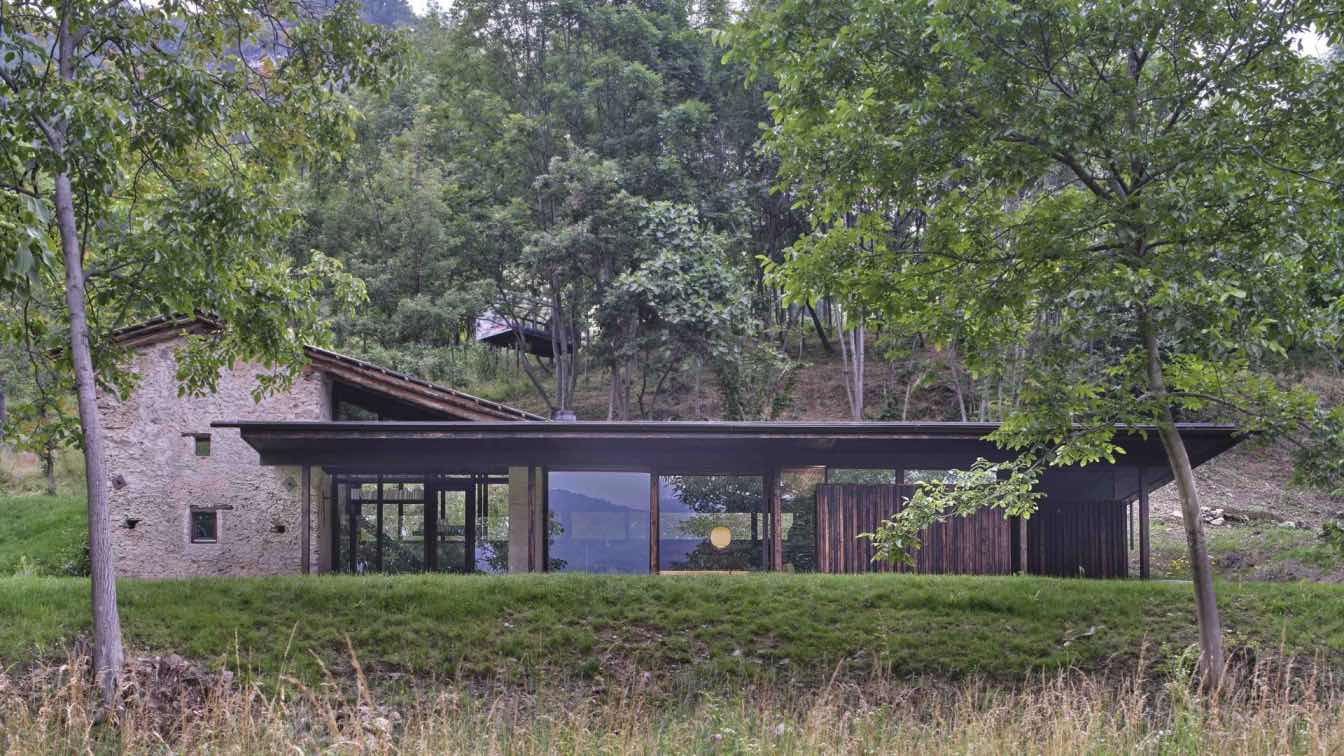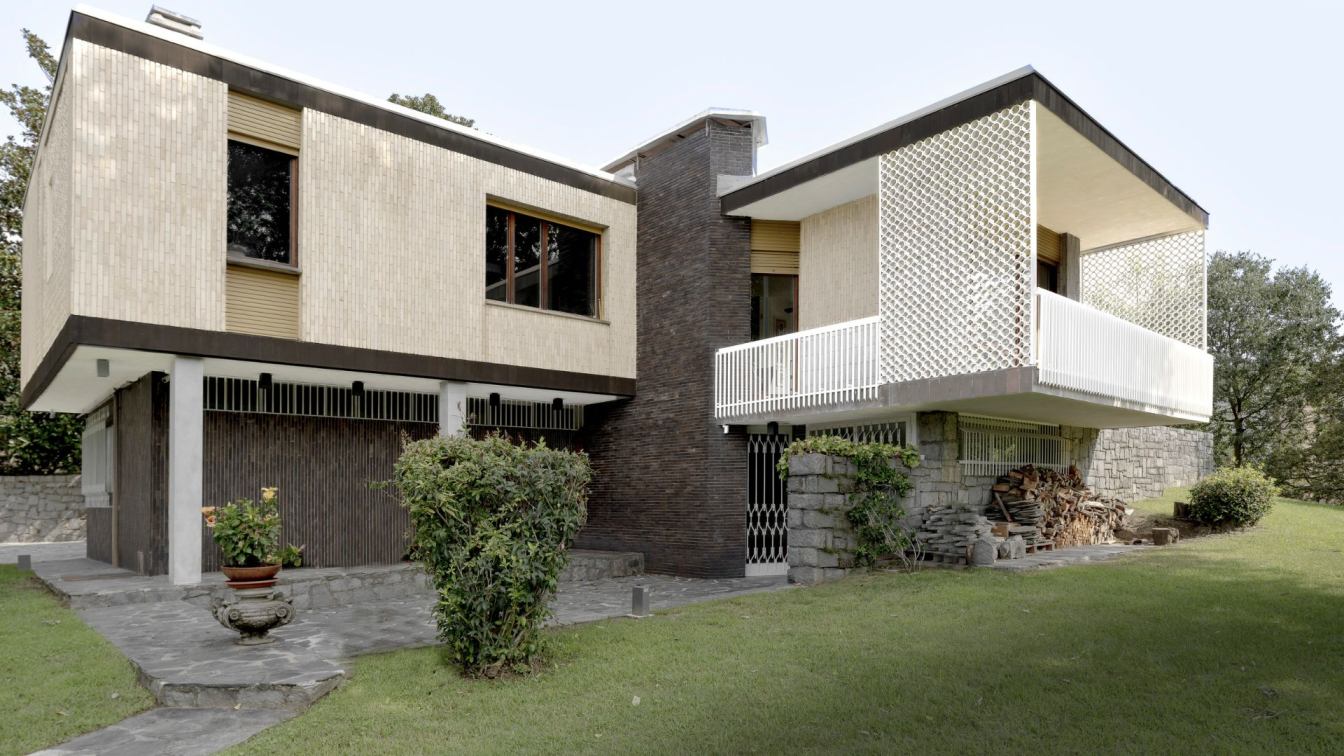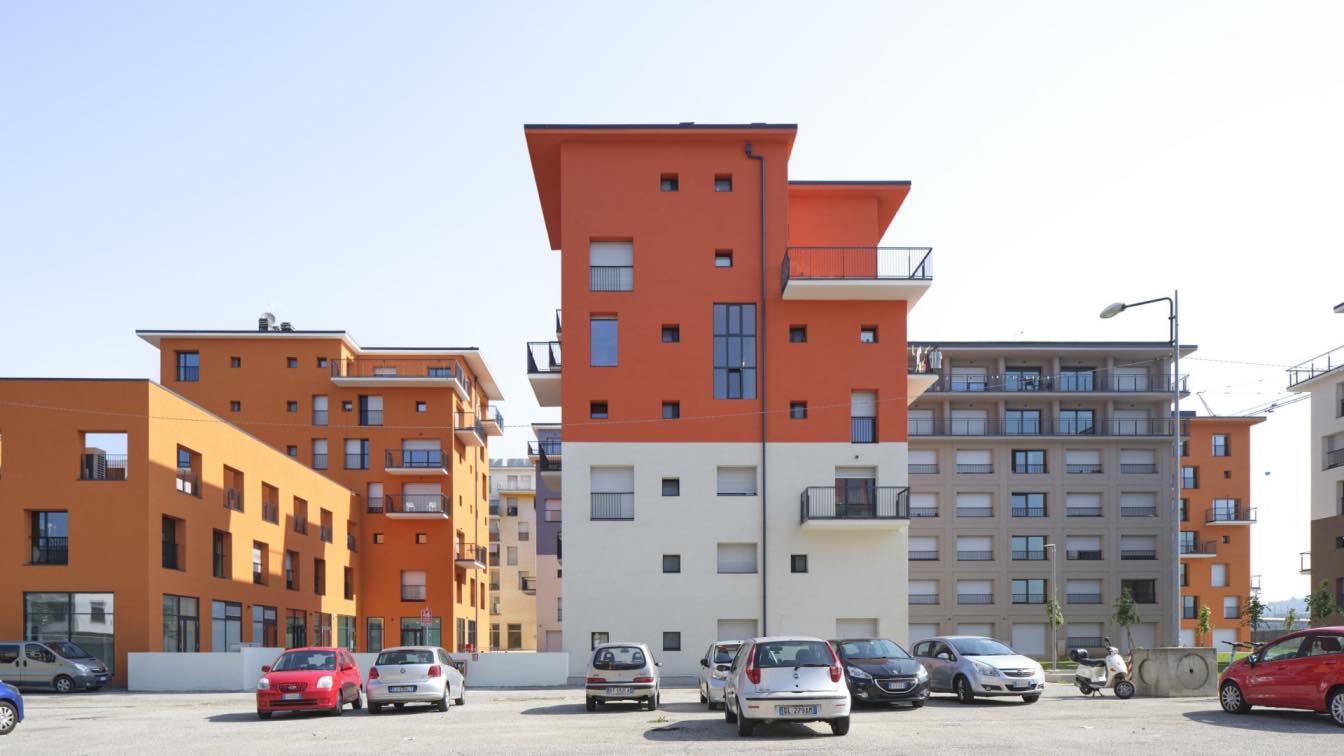Immersed in the woods, Buen Retiro is the restoration and expansion of an ancient stone ruin designed by the architect Dario Castellino from Cuneo. In complete harmony with the surrounding nature, it overlooks the Stura valley in Roccasparvera, in the province of Cuneo, where the mountain gently slopes towards the river.
Architecture firm
Dario Castellino Architetto
Principal architect
Dario Castellino
Collaborators
Francesca Dalmasso
Interior design
Dario Castellino
Structural engineer
Eretika, Borgo San Dalmazzo (CN), Ivano Menso
Environmental & MEP
Studio Tecno, Cuneo (CN), ing. Emanuele Dutto e arch. Alice Lusso
Lighting
Alen Impianti Elettrici, Giordano Alen, Boves (CN)
Construction
Edilbieffe, Borgo San Dalmazzo (CN)
Material
Wood and CalceLegnoCanapa®
Typology
Residential › House
The restoration and energy retrofit of Villa Rossi in Ivrea, conducted by the Torinese architectural firm G Studio, represent an exceptional example of how it's possible to preserve and rejuvenate a 20th-century building while maintaining its authenticity.
Architecture firm
G. Studio
Photography
Fabio Oggero, Paolo Mazzo
Principal architect
Enrico Giacopelli
Design team
Enrico Giacopelli, Cristina De Paoli, Alberto Giacopelli
Structural engineer
Gianfranco Angera – Ivrea, Italy
Environmental & MEP
Stefano Fantucci – Polytechnic University of Turin. FAPA Engineering – Turin
Construction
F.lli Perino Company – Ivrea, Italy
Tools used
Pencil Staedtler HB, AutoCAD, Rhinoceros 3D, Lumion, Adobe Photoshop
Material
Special Insulation Products: Infinite R™ PCM, E4e – Arvier, Aosta Italy. Aerogel: AMA Aeropan. Cork Products and Blowing Insulation (Supplier): Centro dell'Isolamento – Villarbasse, Italy. Cork: Tecnosugheri Korkpan and Korkgran tostato. Pyrolytic Glass: AGC Flat Glass Italia S.r.l. – Cuneo, Italy. Ceramic and Sanitary Products (Supplier): Habitat + – Turin, Italy. Ceramic Products: Florim, Ceramica De Maio. Sandstone Sunshades: CEIPO – Chiusi, Italy". Tolin Parquets – Torre S. Giorgio (CN)
Typology
Residential › Villa
PICCO Architetti has transformed the former Olympic Village in Turin into a student and social housing, reimagining the project originally designed by the German architect Otto Steidle in 2006.
Project name
Social Housing Ex Moi
Architecture firm
PICCO Architetti
Location
Via Giordano Bruno, Turin, Italy
Principal architect
Criastiano Picco
Design team
PICCO Architetti, Cristiano Picco, Giuliana Foglia Franke, Francesca Cravero
Collaborators
Manager: Camplus. Fire Safety: Colletti Ingegneria. Energy and Installations: Studio di Ingegneria Guido Berra. External Insulation: Gruppo Ivas. External Windows and Doors Installation: AGS Infissi e Serramenti. External Aluminum Profiles: Aluk Italy. External Glass: Bivetro. Internal Doors: Bertolotto Porte. Armored Doors and Fire-Rated Doors: Dierre. Porcelain Tiles: Marazzi Group
Structural engineer
Duepuntodieci Associati
Environmental & MEP
Electrical Installations Contractor: Impelectric srl. Mechanical Installations Contractor: Sime srl. Sanitary Fixtures: Duravit. Studio di ingegneria Guido Berra
Construction
CO.GE.FA. s.p.a.
Supervision
Studio Pession Associati
Tools used
AutoCAD, Rhinoceros 3D, V-ray, Adobe Photoshop
Typology
Residential › Social Housing, Apartments




