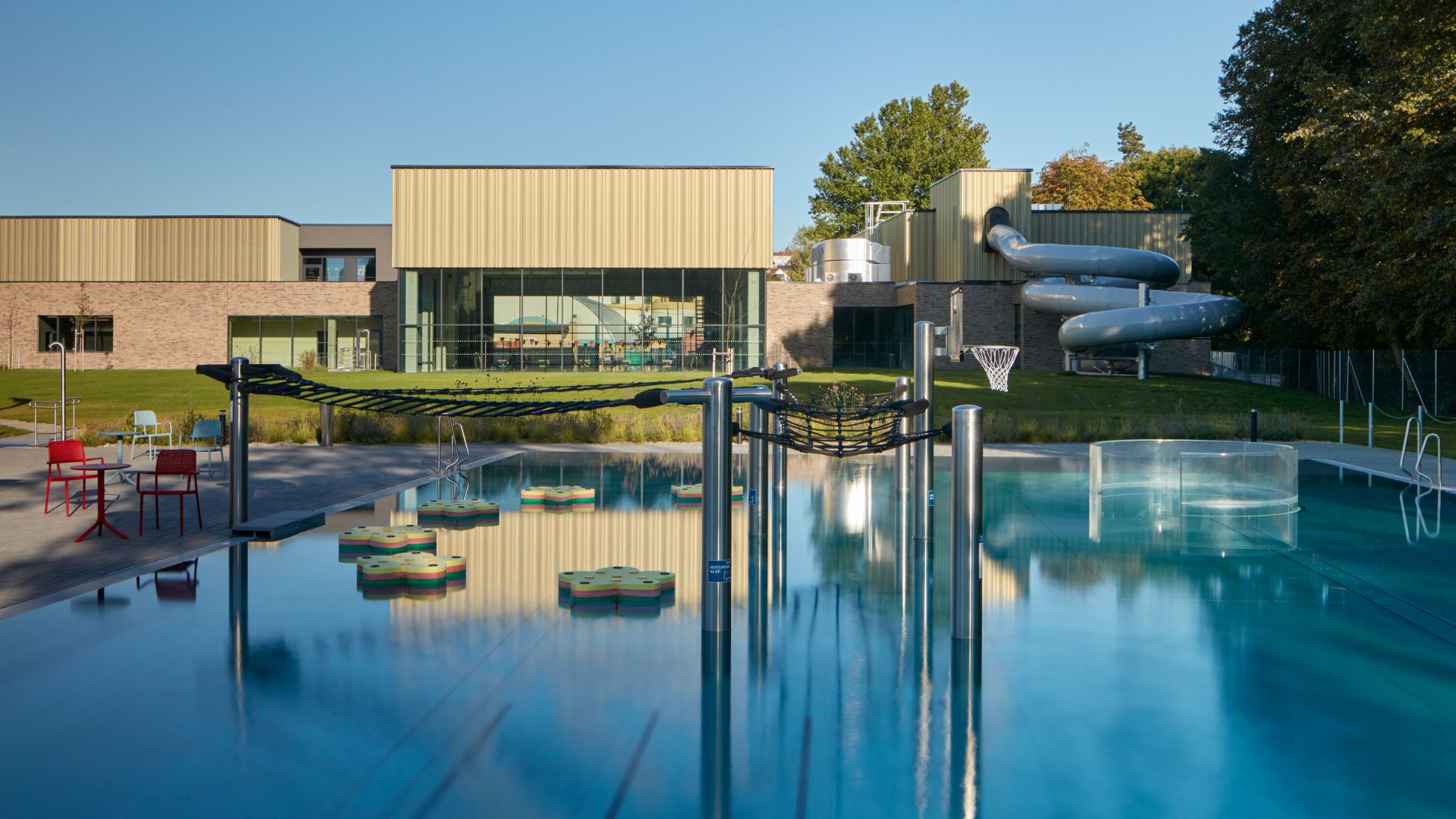The Aquapark Sport and Relaxation Center began with a modernization of the outdoor public swimming pool and now has a newly-built indoor swimming pool to complement it.
Project name
Aquapark Kyjov
Architecture firm
SENAA architekti
Location
Mezivodí 2029, 697 01 Kyjov, Czech Republic
Principal architect
Václav Navrátil, Jan Sedláček
Design team
Eva Pokorná, Patrik Obr, Markéta Raková, Eliška Brabcová, Jan Cihlář, Kateřina Zabadalová
Collaborators
Building contractor: Consortium Metrostav and Metrostav DIZ. Chief engineer: CENTROPROJEKT GROUP. Petr Tutsch (Centroprojekt group), chief engineer. Tomáš Svoboda (Centroprojekt group), pool technology. Svatopluk Juráň (Centroprojekt group), engineer. Zoja Št'astná (Stavoprojekt) Lenka Obročníková (BERNDORF BÄDERBAU).. Vlastimil Bárta, statics Zbyněk Pospíšil, fire safery. Jiří Ell, Štěpán Jůza, Alena Vaščáková (TECHNIKA BUDOV). Tomáš Obrtlík (EZH). Veronika Vraňanová (VS-build). Jana Zuntychová, landscape architecture.
Built area
Built-up area 2430 m², Usable floor area 4630 m²
Landscape
Jana Zuntychová
Material
The foundation is made on drilled piles with a diameter of 600 mm. Due to the high level of groundwater, the substructure is a monolithic white tub made of Permacrete concrete. The aboveground part is made of a prefabricated concrete frame with bracing. The pool chamber is coated with CLT panels with mineral wool thermal insulation. The perimeter walls of the ground floor are insulated with EPS with brick strips. The second floor has a ventilated facade with a gold-colored profiled sheet. There is FVE and extensive greenery on the flat ridges. The summer and indoor pool tubs are made of stainless steel.
Typology
SportsCenter › Aquapark Sport and Relaxation Center


