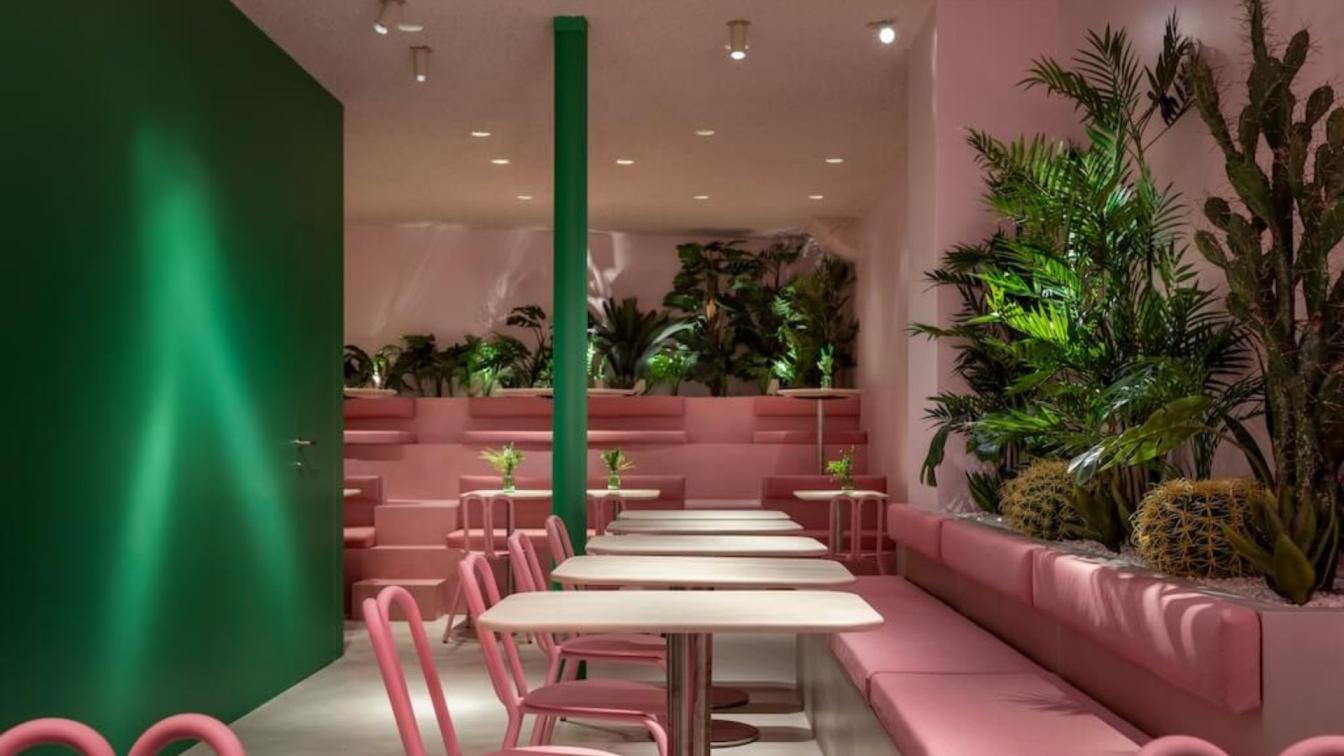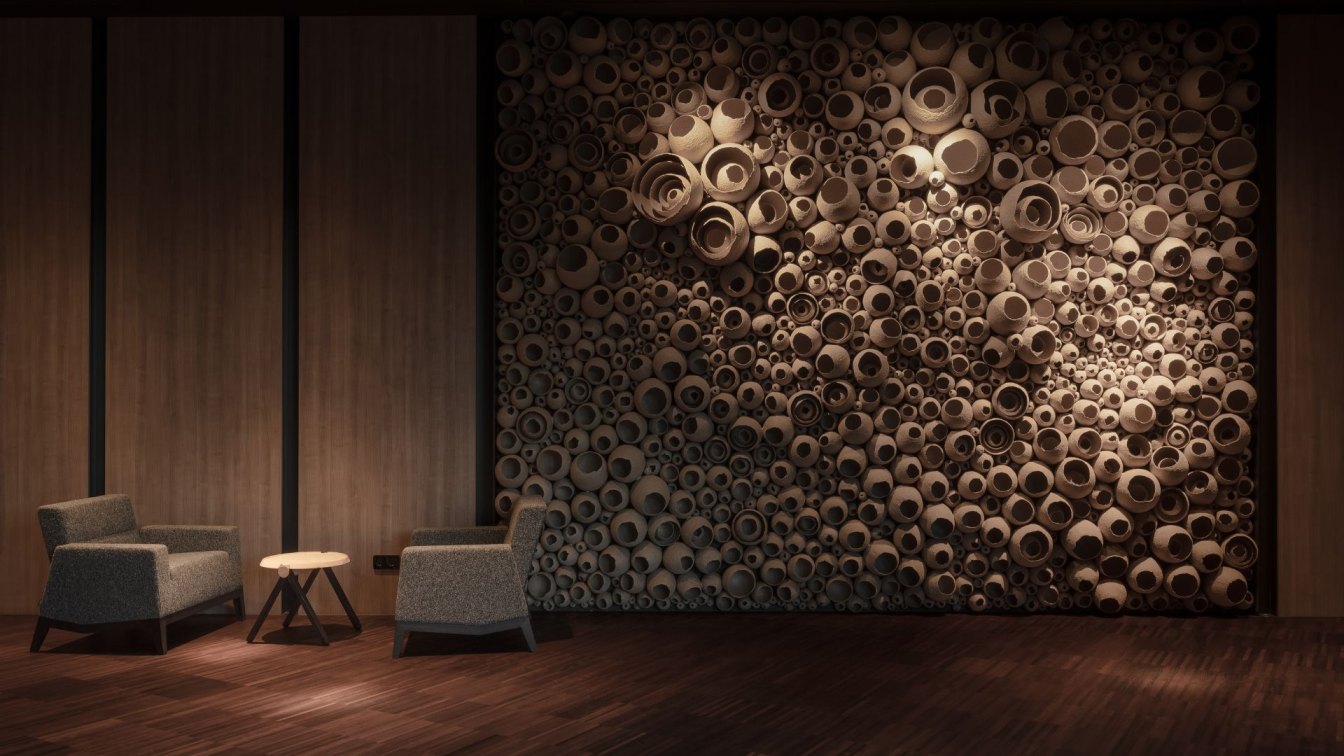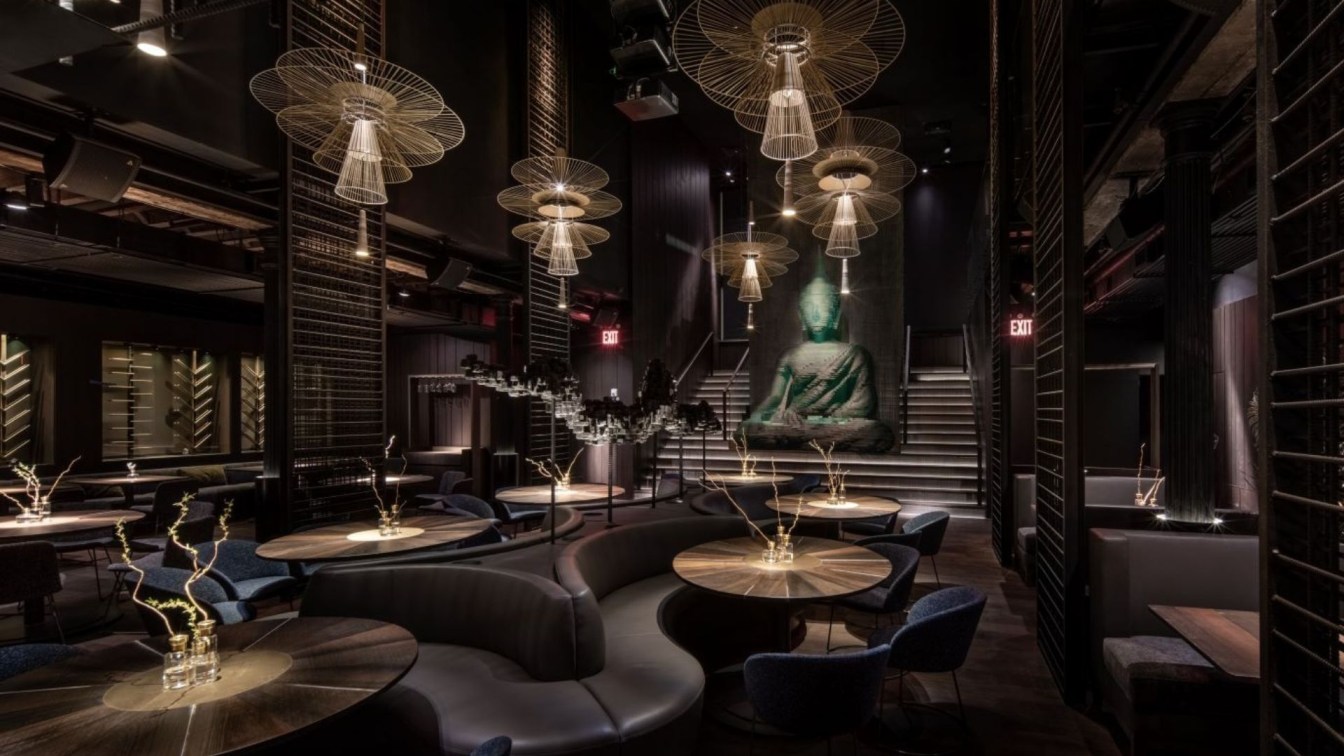The interior design studio Between the Walls is actively expanding, crossing new borders, and presenting its second project in Paris — Bon Bouquet Cafe. The establishment belongs to the renowned French company The Hungry Family. This is one of the group's key projects, marking a significant milestone in their restaurant business.
Project name
Bon Bouquet Cafe
Architecture firm
Between the Walls
Location
30 Rue Le Peletier, Paris, France 75009
Photography
Ivan Avdieienko
Principal architect
Victoria Karieva
Design team
Victoria Karieva
Collaborators
Video: Ivan Semak; Andrii Anisimov
Interior design
Between the Walls
Supervision
Between the walls
Material
Microcement, acoustic foam, paint, plaster, metal, wood, travertine.
Typology
Hospitality › Cafe
Emily Event Hall is the largest and probably the most modernized event hall in Western Ukraine, designed for 1500 guests. Multipurpose space is suited for big shows, concerts, festivals, business conferences, corporate and personal events.
Project name
Emily Event Hall
Interior design
YOD Group
Location
Khmelnytskogo Str. 9b Vynnyky town, Lviv region, Ukraine
Photography
Yevhenii Avramenko
Principal designer
Volodymyr Nepiyvoda, Dmytro Bonesko
Collaborators
Lighting : Expolight Graphic design: Pravda Design
Material
Brick, glass, wood, stone, metal
The studio of commercial design YOD Design Lab has created the interior of the new Buddha-Bar New York. That is a two-story restaurant featuring Asian cuisine based in the Tribeca neighborhood in Manhattan. The main idea of the project is reincarnation. We expressed it in the rebirth of materials, space, and the big brand that history had begun fro...
Project name
Buddha-Bar New York
Architecture firm
YOD Design Lab
Location
62 Thomas Street in New York, USA
Photography
Andriy Bezuglov
Principal architect
Volodymyr Nepiyvoda, Dmytro Bonesko
Design team
Maxym Netreba, Serhiy Andriyenko
Collaborators
graphic design: PRAVDA design, Expolight
Interior design
YOD Group
Built area
9149 ft²/ 850 m²
Typology
Hospitality › Bar




