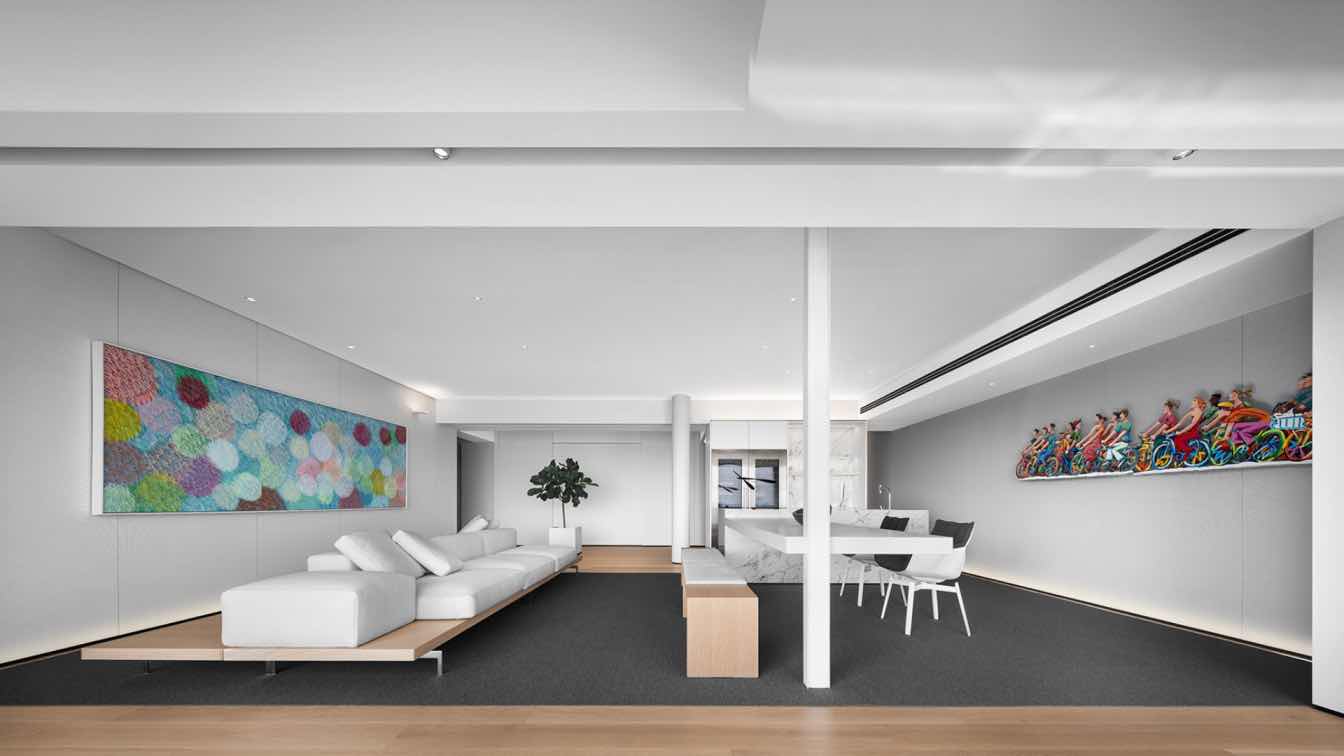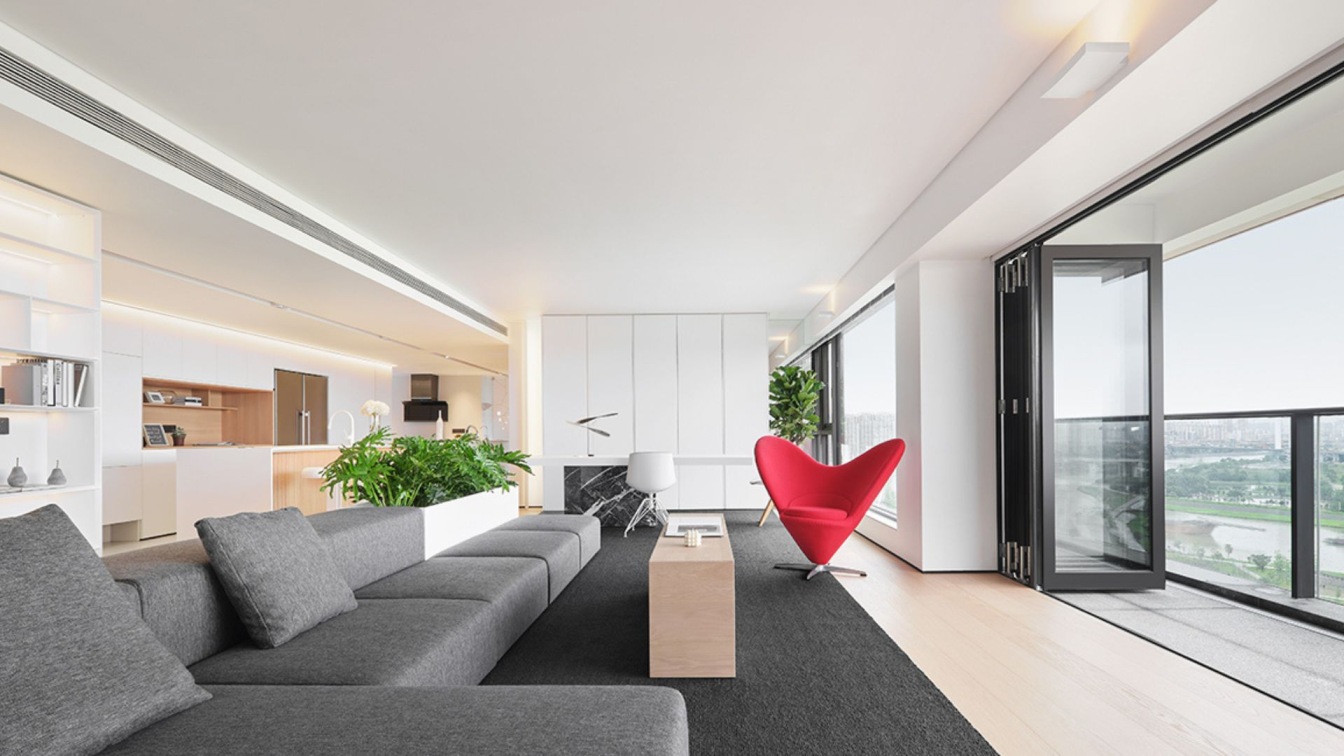In this 230-square-meter spacious single-floor apartment, the design aims to blur the boundaries between different functional areas. All partition walls have been removed to maximize the introduction of natural sunlight into the interior.
Project name
Foshan #1 Lake Lantern
Architecture firm
Evans Lee Interior Design Co., Ltd.
Photography
Jiangnan, SHANR. Video: SHANR
Principal architect
Evans Lee
Design team
Kevin, Krismile, Sylvia, Jay
Collaborators
LAK Stylish European Flooring, TUCSON, B&B Italia, Viabizzuno, Ligne Roset
Construction
Guangdong Yimu Decoration Engineering Co., Ltd
Typology
Residential › House
Inspired by the flowing space aesthetics upheld by architect Mies van der Rohe and the stylised Suzhou gardens, Evans Lee's interior design has always focused on the design and research of modern minimalism residential buildings.
Project name
Foshan Poly Moonlight Bay
Architecture firm
Evans Lee Interior Design Co., Ltd.
Location
Peninsula Road, Nanhai District, Foshan, China
Photography
Jiangnan, SHANR
Principal architect
Evans Lee
Design team
Kevin, Krismile, UU, Jay
Collaborators
Editor: Ruby Zeng; Video: SHANR; Sponsors: WAZZOR Systematic Window & Door, LAK Stylish European Flooring, PALCCOAT, TOPY LIFE.
Construction
Guangdong Yimu Decoration Engineering Co., Ltd
Typology
Residential › House



