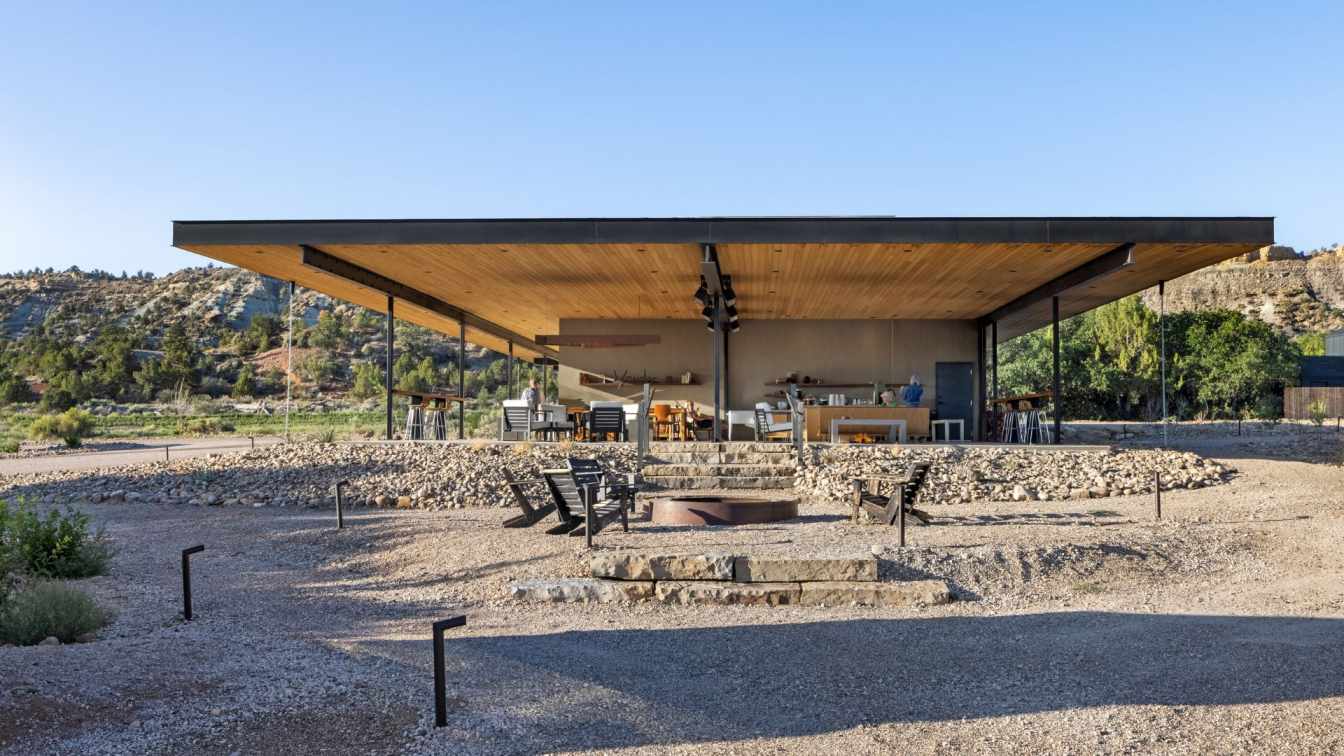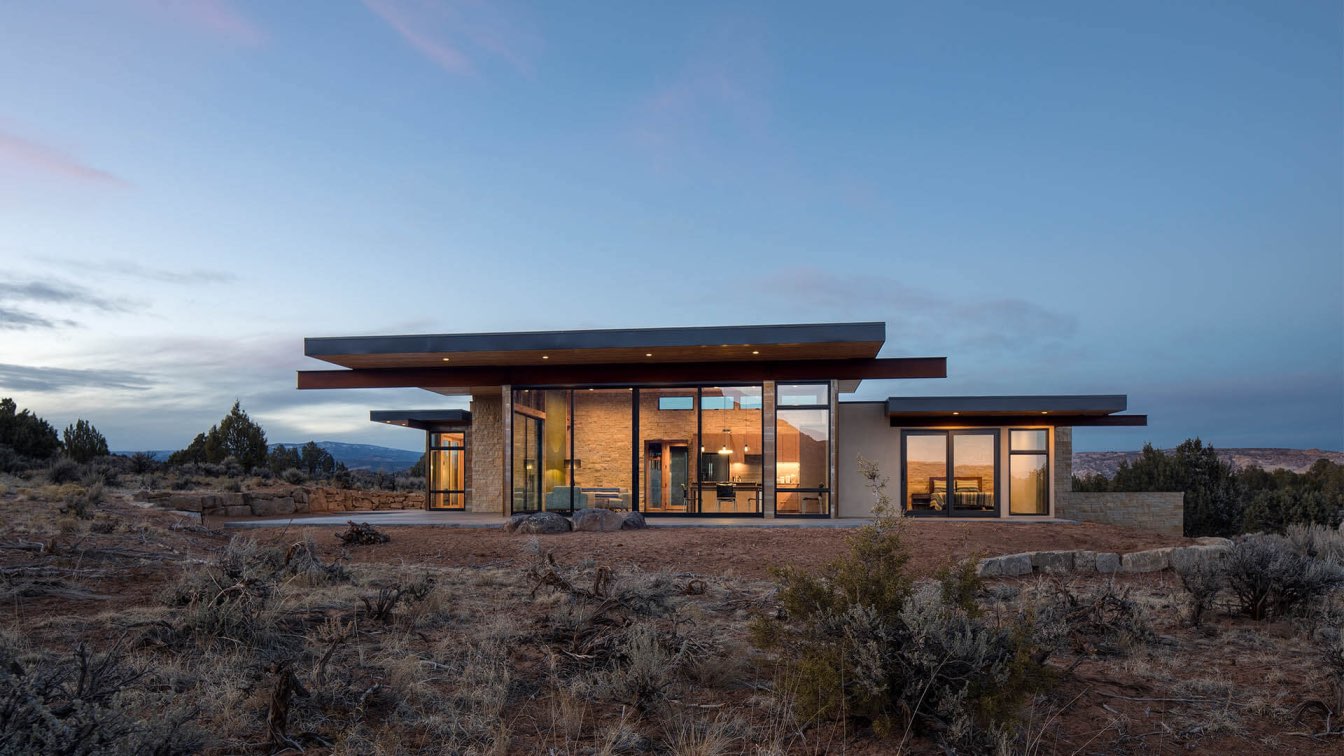Whether as a desire to explore the American West to its fullest or retreat from modern distractions, Ofland Escalante was designed to be a bridge to the beauty of Utah that is open and accessible to all. The 17-acre site, a former RV park including a drive-in theater, was transformed into a destination venue that encourages guests to interact with...
Project name
Ofland Escalante (formerly Yonder Escalante)
Architecture firm
ANACAPA Architecture
Location
Escalante, Utah, USA
Photography
Melissa Kelsey
Design team
Dan Weber, Architect, Geoff April, Project Manager, Tom Moss, Designer
Collaborators
Site Design and Programming: ANACAPA Architecture; Custom cabins fabricated by: Drop Structures
Interior design
Roy Hospitality Design
Structural engineer
Gilson Engineering
Typology
Hospitality › Hotel
Coates Design: The theme of harmony is integral to this prairie-style home in the Utah tundra. It serves as a serene getaway for residents to escape city noise and reconnect with the region’s unique nature. These return clients desired a home that aesthetically and structurally complimented the rugged, natural surroundings.
Project name
Escalante Escape
Architecture firm
Coates Design
Location
Escalante, Utah, United States
Photography
Paul Richer, Richer Images
Principal architect
Matthew Coates
Design team
Project Manager- Bob Miller-Rhees, Project Architect- Emily Banks • Collaborators:
Structural engineer
Quantum Consulting Engineers
Tools used
Autodesk Revit, Enscape
Material
Stone, Glass, Steel, Wood, Concrete
Typology
Residential › House



